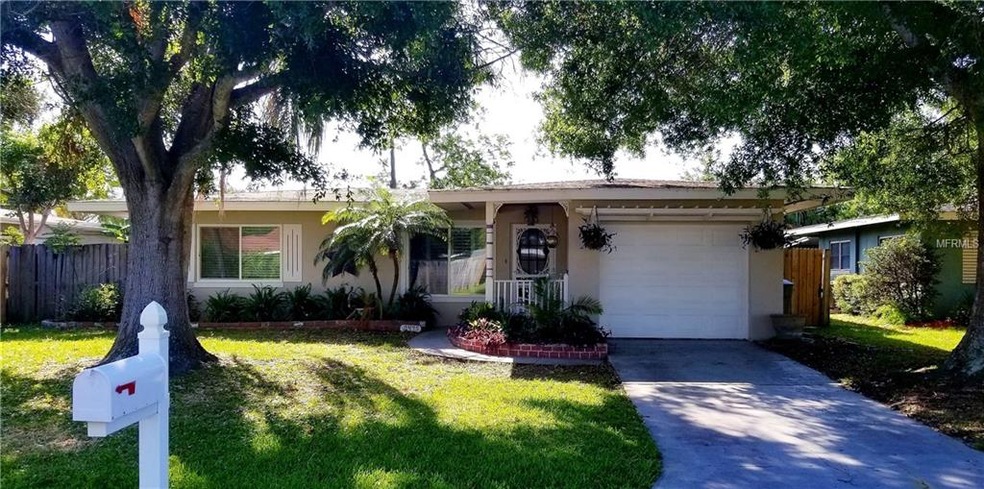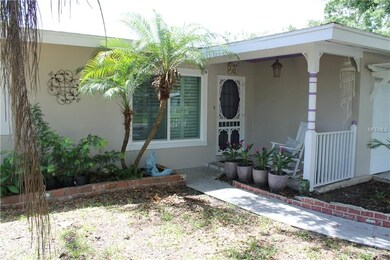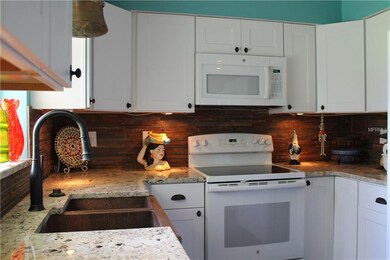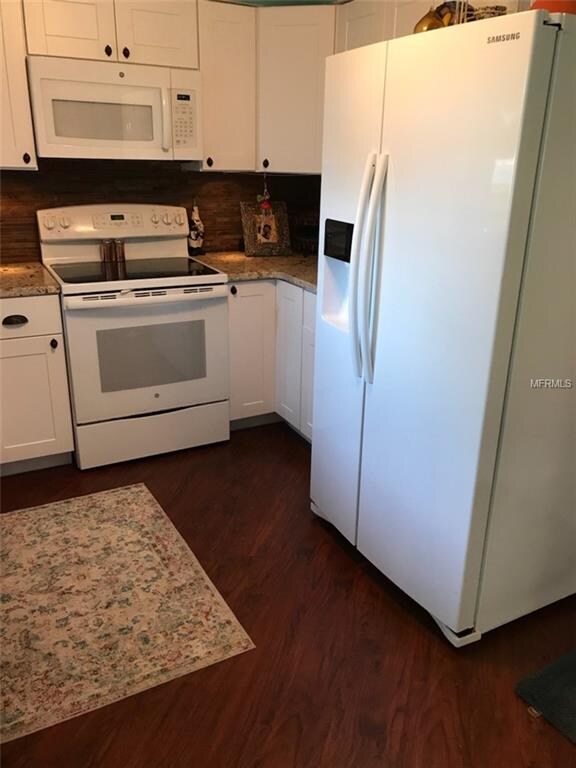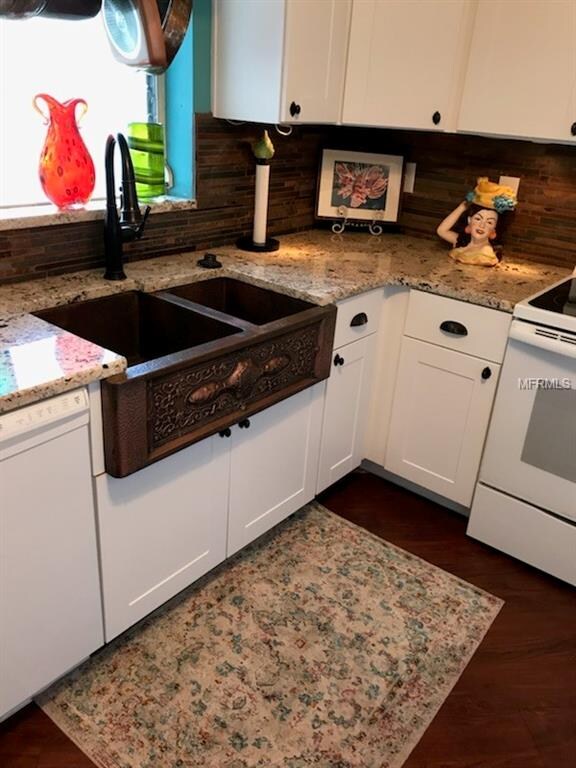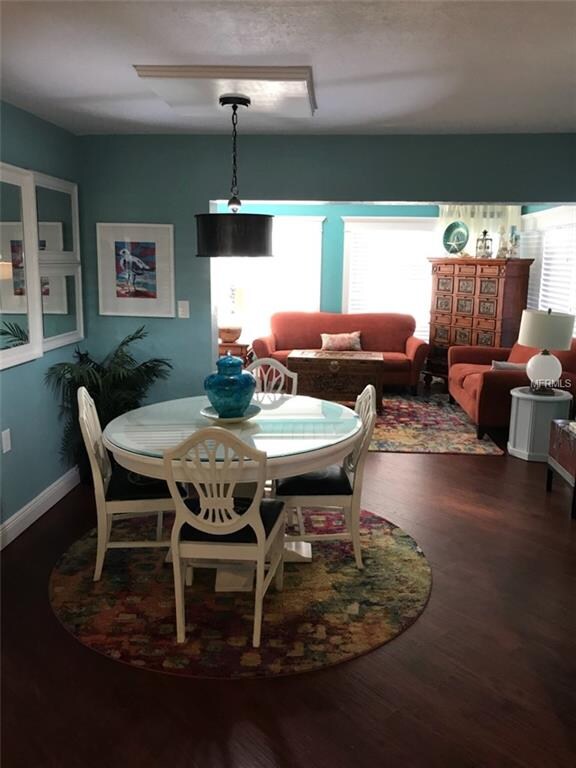
2495 Del Rio Way Dunedin, FL 34698
Estimated Value: $340,830 - $439,000
Highlights
- Open Floorplan
- Ranch Style House
- Stone Countertops
- Clubhouse
- Bonus Room
- Shutters
About This Home
As of April 2019Listed at current appraised value. BACK ON THE MARKET DUE TO BUYERS FINANCING! LOCATION LOCATION LOCATION! This light and bright charming Dunedin home has been completely remodeled. The kitchen offers Granite countertops with a copper farmer sink and all new appliances. The bathroom features marble shower walls with a heated Jacuzzi bathtub. Waterproof vinyl plank flooring throughout the entire home. This 2/1 could easily be converted into a 2/2. The den could be used as a third bedroom or office/game room. New HVAC 2015. Partial new tinted windows with custom crown molding valances. Enjoy BBQ's in the huge newly fenced in backyard. Honeymoon Island, delightful downtown Dunedin, Pinellas trail, shopping and restaurants are all just a walk or bike ride away. Make an appointment today!
Last Agent to Sell the Property
Jessica Jones
License #3305012 Listed on: 05/02/2018
Home Details
Home Type
- Single Family
Est. Annual Taxes
- $1,620
Year Built
- Built in 1955
Lot Details
- 5,920
HOA Fees
- $2 Monthly HOA Fees
Parking
- 1 Car Attached Garage
- Oversized Parking
- Driveway
- On-Street Parking
Home Design
- Ranch Style House
- Slab Foundation
- Shingle Roof
- Block Exterior
- Stucco
Interior Spaces
- 1,363 Sq Ft Home
- Open Floorplan
- Built-In Features
- Ceiling Fan
- Shutters
- Blinds
- Rods
- Family Room
- Combination Dining and Living Room
- Bonus Room
- Fire and Smoke Detector
Kitchen
- Built-In Oven
- Cooktop
- Microwave
- Freezer
- Ice Maker
- Dishwasher
- Stone Countertops
- Disposal
Flooring
- Brick
- Vinyl
Bedrooms and Bathrooms
- 2 Bedrooms
- 1 Full Bathroom
Laundry
- Laundry in Garage
- Dryer
- Washer
Schools
- Garrison-Jones Elementary School
- Palm Harbor Middle School
- Palm Harbor Univ High School
Utilities
- Central Heating and Cooling System
- High Speed Internet
- Phone Available
- Cable TV Available
Additional Features
- Exterior Lighting
- 5,920 Sq Ft Lot
Listing and Financial Details
- Down Payment Assistance Available
- Homestead Exemption
- Visit Down Payment Resource Website
- Legal Lot and Block 147 / 014
- Assessor Parcel Number 15-28-15-05724-000-1470
Community Details
Overview
- Baywood Shores 1St Add Subdivision
Amenities
- Clubhouse
Ownership History
Purchase Details
Purchase Details
Purchase Details
Home Financials for this Owner
Home Financials are based on the most recent Mortgage that was taken out on this home.Purchase Details
Purchase Details
Purchase Details
Purchase Details
Home Financials for this Owner
Home Financials are based on the most recent Mortgage that was taken out on this home.Purchase Details
Home Financials for this Owner
Home Financials are based on the most recent Mortgage that was taken out on this home.Purchase Details
Home Financials for this Owner
Home Financials are based on the most recent Mortgage that was taken out on this home.Purchase Details
Similar Homes in the area
Home Values in the Area
Average Home Value in this Area
Purchase History
| Date | Buyer | Sale Price | Title Company |
|---|---|---|---|
| Mustafa Mahmoud M | $100 | -- | |
| Mustafa Mahmound M | -- | None Available | |
| Mostafa Mahmoud | $240,000 | Integrity Ttl & Guaranty Agc | |
| Jones Ann | $94,900 | Attorney | |
| Federal Home Loan Mortgage Corporation | -- | Attorney | |
| Provident Funding Associates Lp | -- | None Available | |
| Mcdevitt John L | $216,000 | -- | |
| Burbine Todd | $158,300 | Republic Land & Title Inc | |
| Findlay Christophe A | $78,000 | -- | |
| Lloyd John | $59,000 | -- |
Mortgage History
| Date | Status | Borrower | Loan Amount |
|---|---|---|---|
| Previous Owner | Mostafa Mahmoud | $192,000 | |
| Previous Owner | Mcdevitt John L | $124,000 | |
| Previous Owner | Burbine Todd | $60,000 | |
| Previous Owner | Burbine Todd | $126,640 | |
| Previous Owner | Lloyd John | $84,404 | |
| Previous Owner | Lloyd John | $77,960 |
Property History
| Date | Event | Price | Change | Sq Ft Price |
|---|---|---|---|---|
| 04/10/2019 04/10/19 | Sold | $240,000 | -9.4% | $176 / Sq Ft |
| 02/26/2019 02/26/19 | Pending | -- | -- | -- |
| 01/14/2019 01/14/19 | For Sale | $265,000 | 0.0% | $194 / Sq Ft |
| 12/31/2018 12/31/18 | Pending | -- | -- | -- |
| 11/02/2018 11/02/18 | For Sale | $265,000 | +10.4% | $194 / Sq Ft |
| 11/02/2018 11/02/18 | Off Market | $240,000 | -- | -- |
| 10/02/2018 10/02/18 | Price Changed | $265,000 | -3.6% | $194 / Sq Ft |
| 09/11/2018 09/11/18 | For Sale | $274,900 | 0.0% | $202 / Sq Ft |
| 07/29/2018 07/29/18 | Pending | -- | -- | -- |
| 07/19/2018 07/19/18 | Price Changed | $274,900 | -99.0% | $202 / Sq Ft |
| 05/01/2018 05/01/18 | For Sale | $27,999,900 | -- | $20,543 / Sq Ft |
Tax History Compared to Growth
Tax History
| Year | Tax Paid | Tax Assessment Tax Assessment Total Assessment is a certain percentage of the fair market value that is determined by local assessors to be the total taxable value of land and additions on the property. | Land | Improvement |
|---|---|---|---|---|
| 2024 | $4,459 | $304,245 | -- | -- |
| 2023 | $4,459 | $307,777 | $0 | $0 |
| 2022 | $4,332 | $298,813 | $189,329 | $109,484 |
| 2021 | $4,331 | $234,071 | $0 | $0 |
| 2020 | $4,141 | $220,648 | $0 | $0 |
| 2019 | $1,671 | $129,525 | $0 | $0 |
| 2018 | $1,641 | $127,110 | $0 | $0 |
| 2017 | $1,620 | $124,496 | $0 | $0 |
| 2016 | $1,600 | $121,935 | $0 | $0 |
| 2015 | $2,257 | $112,024 | $0 | $0 |
| 2014 | $1,023 | $91,670 | $0 | $0 |
Agents Affiliated with this Home
-
J
Seller's Agent in 2019
Jessica Jones
-
Katie Ducharme Procissi

Buyer's Agent in 2019
Katie Ducharme Procissi
KATIE DUCHARME REALTY, LLC
332 Total Sales
Map
Source: Stellar MLS
MLS Number: U8002905
APN: 15-28-15-05724-000-1470
- 2488 Del Rio Way
- 590 Baywood Dr N
- 2470 Del Rio Way
- 2452 Bayshore Blvd
- 2479 Tradewinds Dr
- 2469 Tradewinds Dr
- 552 Tradewinds Dr
- 460 Paula Dr S Unit 304
- 460 Paula Dr S Unit 401
- 460 Paula Dr S Unit 101
- 2451 Baywood Dr W
- 542 Baywood Dr S
- 423 Paula Dr S Unit 203
- 2387 Hanover Dr
- 2438 Baywood Dr W
- 2363 Hanover Dr
- 2376 Hanover Dr
- 2600 Paula Dr N Unit 2B
- 2600 Paula Dr N Unit 19A
- 2364 Hanover Dr
- 2495 Del Rio Way
- 2489 Del Rio Way
- 591 Baywood Dr N
- 2486 Baywood Dr E
- 599 Baywood Dr N
- 2485 Del Rio Way
- 2492 Del Rio Way
- 2494 Del Rio Way
- 2474 Baywood Dr E
- 0 Baywood Dr N
- 2484 Del Rio Way
- 2466 Baywood Dr E
- 577 Baywood Dr N
- 2477 Del Rio Way
- 592 Baywood Dr N
- 2495 Coronado Way
- 2485 Baywood Dr E
- 586 Baywood Dr N
- 2479 Baywood Dr E
- 2471 Del Rio Way
