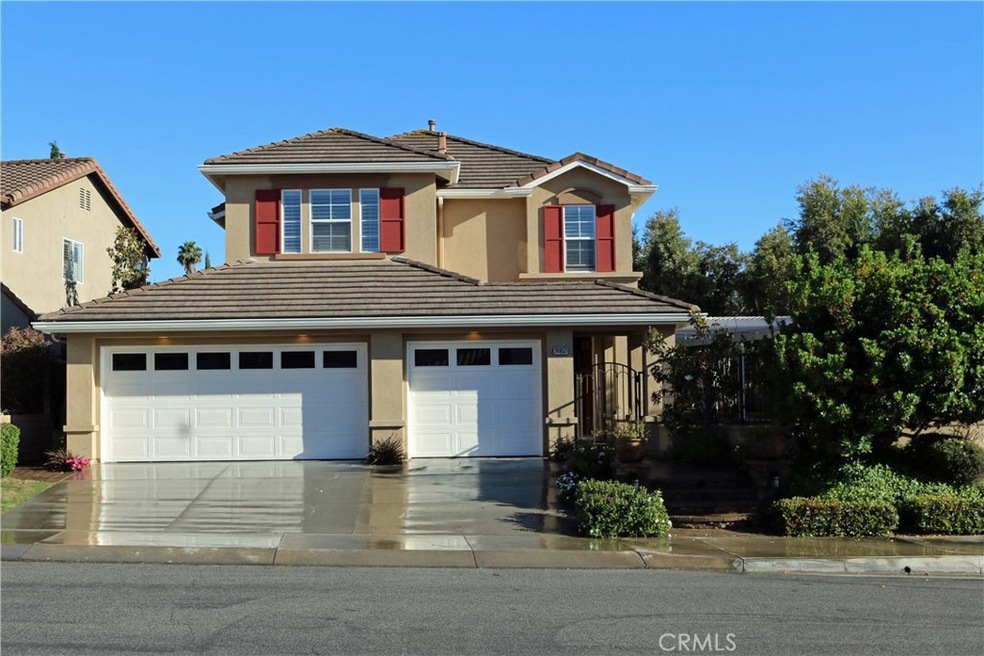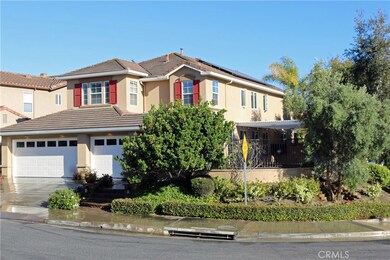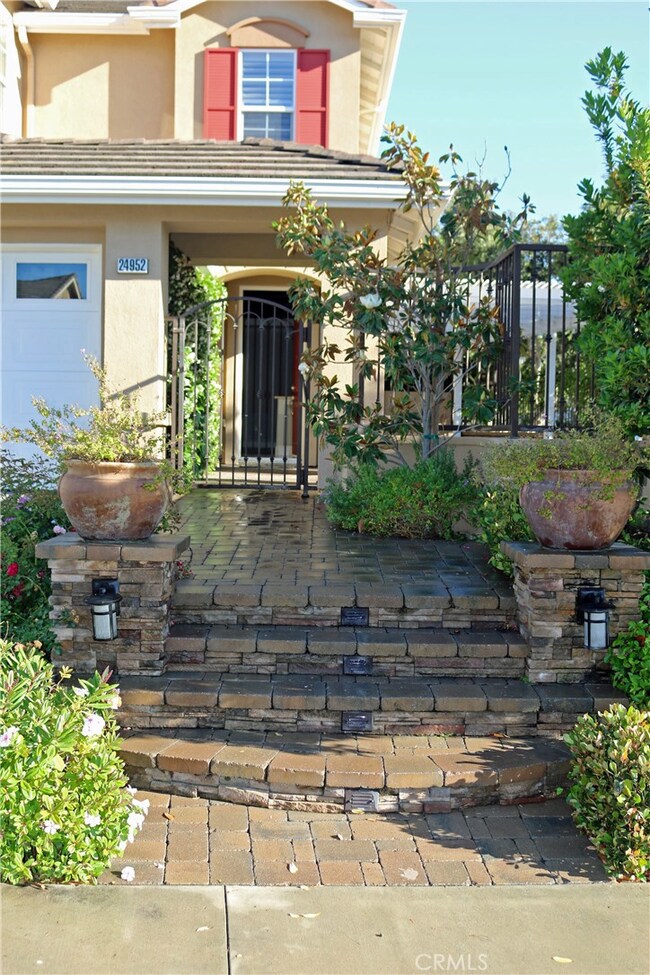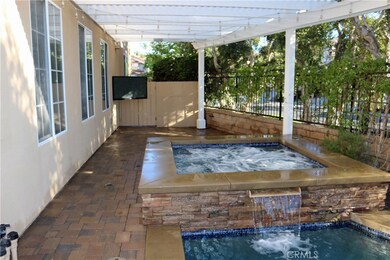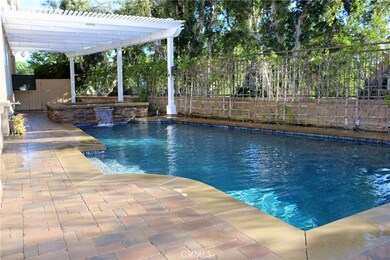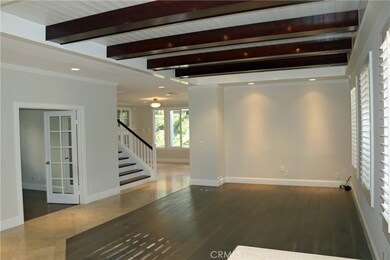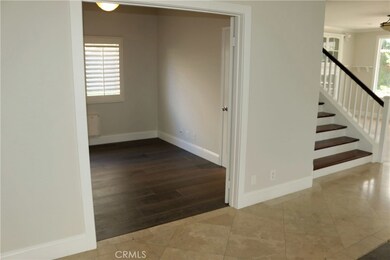
24952 Pam Ct Laguna Niguel, CA 92677
San Joaquin Hills NeighborhoodEstimated Value: $1,949,000 - $2,155,000
Highlights
- Gated with Attendant
- Projection Room
- Primary Bedroom Suite
- Laguna Niguel Elementary Rated A
- Filtered Pool
- 1-minute walk to San Joaquin Hills Park
About This Home
As of December 2018Welcome home to your exclusive guarded and gated San Joaquin Hills community. This beautiful 5 bedroom, 3 bathroom, almost 2,900 sf home featuring new hardwood flooring and carpeting, a theater room, open floor plan, built in custom pool with spa, and it is located on a very small cul-de-sac. Completely paid for 32 panel A/C solar panel system to minimize electrical costs. Upgraded and remodeled kitchen with stainless steele appliances, soapstone countertops, water filtration and water cooling system. Natural travertine and wood flooring throughout the home. The Downstairs bedroom is configured as an office, upgraded and remodeled hall bathroom, separate laundry room, window casings, large baseboards and crown moldings are just a few samples of the upgrades and amenities to this home. Conveniently located close to the tracts park, between the two resort style association swimming pools/spas, NO Mello Roos, low HOA, great schools, and easy access to both the 73 toll road and the 5 freeway. This is a must see!
Last Agent to Sell the Property
HomeSmart, Evergreen Realty License #01800705 Listed on: 06/27/2018

Home Details
Home Type
- Single Family
Est. Annual Taxes
- $12,671
Year Built
- Built in 1999
Lot Details
- 7,497 Sq Ft Lot
- Cul-De-Sac
- Block Wall Fence
- Front and Back Yard Sprinklers
HOA Fees
- $162 Monthly HOA Fees
Parking
- 3 Car Direct Access Garage
- Parking Available
- Front Facing Garage
- Two Garage Doors
- Garage Door Opener
Home Design
- Slab Foundation
- Interior Block Wall
Interior Spaces
- 2,896 Sq Ft Home
- Open Floorplan
- Central Vacuum
- Crown Molding
- Wainscoting
- Beamed Ceilings
- Ceiling Fan
- Recessed Lighting
- Gas Fireplace
- Double Pane Windows
- Shutters
- Blinds
- Window Screens
- Sliding Doors
- Formal Entry
- Family Room with Fireplace
- Family Room Off Kitchen
- Living Room
- Dining Room
- Projection Room
- Home Theater
- Home Office
- Bonus Room
- Storage
- Attic Fan
Kitchen
- Updated Kitchen
- Open to Family Room
- Eat-In Kitchen
- Breakfast Bar
- Self-Cleaning Convection Oven
- Electric Oven
- Gas Cooktop
- Range Hood
- Warming Drawer
- Microwave
- Dishwasher
- Kitchen Island
- Stone Countertops
- Self-Closing Drawers
Flooring
- Wood
- Stone
Bedrooms and Bathrooms
- 5 Bedrooms | 1 Main Level Bedroom
- Primary Bedroom Suite
- Walk-In Closet
- Mirrored Closets Doors
- 3 Full Bathrooms
- Dual Sinks
- Dual Vanity Sinks in Primary Bathroom
- Bathtub with Shower
- Separate Shower
- Exhaust Fan In Bathroom
Laundry
- Laundry Room
- 220 Volts In Laundry
- Gas And Electric Dryer Hookup
Home Security
- Carbon Monoxide Detectors
- Fire and Smoke Detector
Pool
- Filtered Pool
- In Ground Pool
- In Ground Spa
- Fence Around Pool
Outdoor Features
- Balcony
- Concrete Porch or Patio
- Exterior Lighting
- Outdoor Grill
- Rain Gutters
Schools
- Laguna Niguel Elementary School
- Aliso Viejo Middle School
- Aliso Niguel High School
Utilities
- Central Heating and Cooling System
- 220 Volts in Garage
- Natural Gas Connected
- Gas Water Heater
- Sewer Paid
- Phone Available
- Cable TV Available
Listing and Financial Details
- Tax Lot 89
- Tax Tract Number 13813
- Assessor Parcel Number 63653143
Community Details
Overview
- Pcm Association, Phone Number (800) 369-7260
Amenities
- Laundry Facilities
Recreation
- Community Playground
- Community Pool
- Community Spa
Security
- Gated with Attendant
- Controlled Access
Ownership History
Purchase Details
Home Financials for this Owner
Home Financials are based on the most recent Mortgage that was taken out on this home.Purchase Details
Home Financials for this Owner
Home Financials are based on the most recent Mortgage that was taken out on this home.Similar Homes in Laguna Niguel, CA
Home Values in the Area
Average Home Value in this Area
Purchase History
| Date | Buyer | Sale Price | Title Company |
|---|---|---|---|
| Szezuka James Trent | $1,150,000 | Fidelity National Title | |
| Arnoldus Matthew | $438,000 | First American Title Ins Co |
Mortgage History
| Date | Status | Borrower | Loan Amount |
|---|---|---|---|
| Open | Szczuka James Trent | $1,060,500 | |
| Closed | Cheri Szeuka James Trent | $920,000 | |
| Closed | Szezuka James Trent | $114,885 | |
| Previous Owner | Arnoldus Matthew | $250,000 | |
| Previous Owner | Arnoldus Matthew | $374,000 | |
| Previous Owner | Arnoldus Matthew | $393,000 | |
| Previous Owner | Arnoldus Matthew | $400,000 | |
| Previous Owner | Arnoldus Matthew | $376,000 | |
| Previous Owner | Arnoldus Matthew | $380,000 | |
| Previous Owner | Arnoldus Matthew | $380,000 | |
| Previous Owner | Arnoldus Matthew | $380,000 | |
| Previous Owner | Arnoldus Matthew | $380,000 | |
| Previous Owner | Arnoldus Matthew | $30,000 | |
| Previous Owner | Arnoldus Matthew | $350,100 |
Property History
| Date | Event | Price | Change | Sq Ft Price |
|---|---|---|---|---|
| 12/07/2018 12/07/18 | Sold | $1,150,000 | -4.2% | $397 / Sq Ft |
| 11/07/2018 11/07/18 | Pending | -- | -- | -- |
| 10/10/2018 10/10/18 | Price Changed | $1,200,000 | -2.0% | $414 / Sq Ft |
| 08/24/2018 08/24/18 | Price Changed | $1,225,000 | -2.8% | $423 / Sq Ft |
| 07/24/2018 07/24/18 | Price Changed | $1,260,000 | -3.1% | $435 / Sq Ft |
| 06/27/2018 06/27/18 | For Sale | $1,300,000 | -- | $449 / Sq Ft |
Tax History Compared to Growth
Tax History
| Year | Tax Paid | Tax Assessment Tax Assessment Total Assessment is a certain percentage of the fair market value that is determined by local assessors to be the total taxable value of land and additions on the property. | Land | Improvement |
|---|---|---|---|---|
| 2024 | $12,671 | $1,257,692 | $843,601 | $414,091 |
| 2023 | $12,401 | $1,233,032 | $827,060 | $405,972 |
| 2022 | $12,164 | $1,208,855 | $810,843 | $398,012 |
| 2021 | $11,928 | $1,185,152 | $794,944 | $390,208 |
| 2020 | $11,809 | $1,173,000 | $786,793 | $386,207 |
| 2019 | $11,575 | $1,150,000 | $771,365 | $378,635 |
| 2018 | $6,595 | $657,179 | $271,717 | $385,462 |
| 2017 | $6,465 | $644,294 | $266,390 | $377,904 |
| 2016 | $6,291 | $626,838 | $261,167 | $365,671 |
| 2015 | $6,195 | $617,423 | $257,244 | $360,179 |
| 2014 | $6,075 | $605,329 | $252,205 | $353,124 |
Agents Affiliated with this Home
-
Chaz Johnston

Seller's Agent in 2018
Chaz Johnston
HomeSmart, Evergreen Realty
(949) 510-8873
9 Total Sales
-
Damon Mazzano
D
Buyer's Agent in 2018
Damon Mazzano
Ron Mazzano, Broker
(949) 433-6883
31 Total Sales
Map
Source: California Regional Multiple Listing Service (CRMLS)
MLS Number: OC18153313
APN: 636-531-43
- 25035 Footpath Ln
- 25133 Via Veracruz
- 28118 El Montanero
- 27975 Loretha Ln
- 25141 La Jolla Way Unit F
- 25081 Leucadia St Unit F
- 27865 Homestead Rd
- 28112 Newport Way Unit B
- 28187 La Gallina
- 28185 Via Luis
- 28071 Caldaro
- 25152 Camino Del Mar Unit F
- 25102 Camino Del Mar Unit J
- 28107 Caldaro
- 28215 Via Luis
- 25246 San Michele
- 27971 Via Moreno
- 28277 Via Fierro
- 27694 Manor Hill Rd
- 25191 Rockridge Rd
- 24952 Pam Ct
- 24962 Pam Ct
- 24982 Pam Ct
- 24971 Hollyberry Ln
- 27965 Hedgeline Dr
- 24981 Hollyberry Ln
- 27961 Hedgeline Dr
- 27971 Hedgeline Dr
- 24986 Pam Ct
- 27951 Hedgeline Dr
- 24951 Pam Ct
- 24961 Pam Ct
- 24971 Pam Ct
- 27981 Hedgeline Dr
- 27941 Hedgeline Dr
- 24991 Hollyberry Ln
- 24981 Pam Ct
- 24992 Pam Ct
- 27935 Hedgeline Dr
- 27985 Hedgeline Dr
