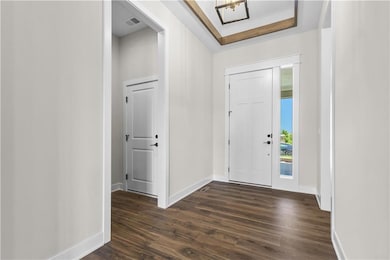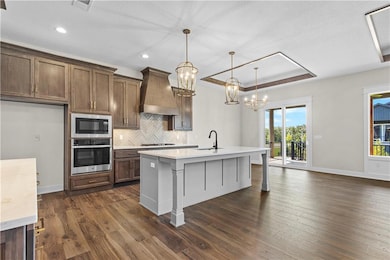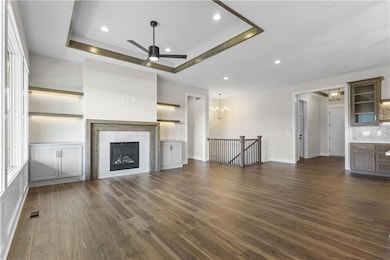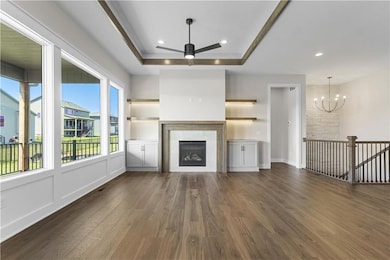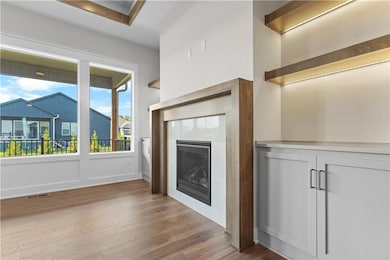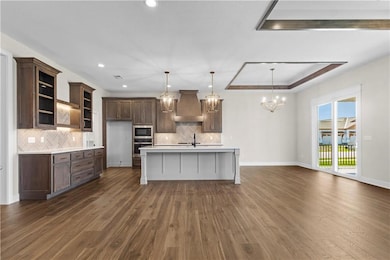24953 W 145th St Olathe, KS 66061
Estimated payment $4,232/month
Highlights
- Custom Closet System
- Great Room with Fireplace
- Traditional Architecture
- Clearwater Creek Elementary School Rated A
- Recreation Room
- Main Floor Bedroom
About This Home
April 2026 completion date! Introducing the new Fairfield Expanded by Inspired Homes! This fantastic Reverse 1.5 Story now has over 3,000 finished SF, has a great level backyard and includes a low maintenance oversized deck with composite decking & stairs leading to a lower patio. Inspired Homes also includes extra deep garages, 8’ garage & front doors, irrigation systems, garage openers, gas range cooking with built in SS appliances, low-e Pella windows and doors, custom wood cabinetry, tray ceilings; and the list goes on! Designer options feature a lower level fireplace & wet bar, wood trim ceiling & wall details, upgraded lighting, upgraded quartz countertops, built-in cabinets & shelving in great room, direct access to laundry room from the primary closet, and a HUGE walk-in pantry! The Huntford community offers oversized 85'+ wide lots surrounded by mature trees and adjacent to popular golf course. Low HOA fees and less than 10 minutes from highway and a short drive to lake, nature center, local winery, and the NEW trail system! *Photos depict previous model. Finishes may vary.
Listing Agent
Inspired Realty of KC, LLC Brokerage Phone: 913-744-8716 License #00245994 Listed on: 10/24/2025
Home Details
Home Type
- Single Family
Est. Annual Taxes
- $8,713
Year Built
- Built in 2025 | Under Construction
Lot Details
- 0.26 Acre Lot
- Paved or Partially Paved Lot
- Level Lot
- Sprinkler System
HOA Fees
- $31 Monthly HOA Fees
Parking
- 3 Car Attached Garage
- Front Facing Garage
- Garage Door Opener
Home Design
- Traditional Architecture
- Frame Construction
- Composition Roof
Interior Spaces
- Wet Bar
- Ceiling Fan
- Gas Fireplace
- Thermal Windows
- Entryway
- Great Room with Fireplace
- 2 Fireplaces
- Combination Kitchen and Dining Room
- Recreation Room
Kitchen
- Built-In Oven
- Cooktop
- Microwave
- Dishwasher
- Stainless Steel Appliances
- Kitchen Island
- Wood Stained Kitchen Cabinets
Flooring
- Carpet
- Laminate
- Tile
Bedrooms and Bathrooms
- 4 Bedrooms
- Main Floor Bedroom
- Custom Closet System
- Walk-In Closet
- 3 Full Bathrooms
Laundry
- Laundry Room
- Laundry on main level
Finished Basement
- Basement Fills Entire Space Under The House
- Sump Pump
- Fireplace in Basement
- Bedroom in Basement
- Basement Window Egress
Eco-Friendly Details
- Energy-Efficient Appliances
- Energy-Efficient Windows
- Energy-Efficient HVAC
- Energy-Efficient Lighting
- Energy-Efficient Insulation
- Energy-Efficient Doors
Schools
- Clearwater Creek Elementary School
- Olathe West High School
Utilities
- Humidifier
- Central Air
- Heating System Uses Natural Gas
- High-Efficiency Water Heater
Additional Features
- Covered Deck
- City Lot
Listing and Financial Details
- Assessor Parcel Number 0461430501005008000
- $0 special tax assessment
Community Details
Overview
- Association fees include management
- Huntford Subdivision, Fairfield Expanded Floorplan
Security
- Building Fire Alarm
Map
Home Values in the Area
Average Home Value in this Area
Property History
| Date | Event | Price | List to Sale | Price per Sq Ft |
|---|---|---|---|---|
| 10/24/2025 10/24/25 | For Sale | $674,525 | -- | $223 / Sq Ft |
Source: Heartland MLS
MLS Number: 2583432
APN: DP36280000-0127
- 14511 S Dawson St
- 24897 W 145th Place
- 24940 W 145th St
- 14535 S Dawson St
- 14443 S Dawson St
- Cambridge Plan at Huntford - Phase 2
- Bristol Plan at Huntford - Phase 2
- Sonoma Plan at Huntford - Phase 2
- Fairfield Expanded Plan at Huntford - Phase 2
- Windsor Plan at Huntford - Phase 2
- Fairfield Plan at Lakeshore Meadows
- 14289 S Houston St
- 1040 S Wyckford St
- 14278 S Houston St
- 14271 S Houston St
- 25020 W 143rd St
- 14266 S Houston St
- 14254 S Houston St
- 14147 S Houston St
- 14171 S Houston St
- 213 S Brittany Dr
- 1938 W Surrey St
- 1549 W Dartmouth St
- 1110 W Virginia Ln
- 275 S Parker St
- 1473 W Mulberry St
- 316 W Park St
- 600-604 S Harrison St
- 110 S Chestnut St
- 16498 Evergreen St
- 867 N Evergreen St
- 763 S Keeler St
- 828 N Cottonwood St
- 519 E Poplar St
- 1142 E Frontier Dr
- 18851 W 153rd Ct
- 15450 S Brentwood St
- 22114 W 116th Terrace
- 25901 W 178th St
- 18614 W 161st St
Ask me questions while you tour the home.

