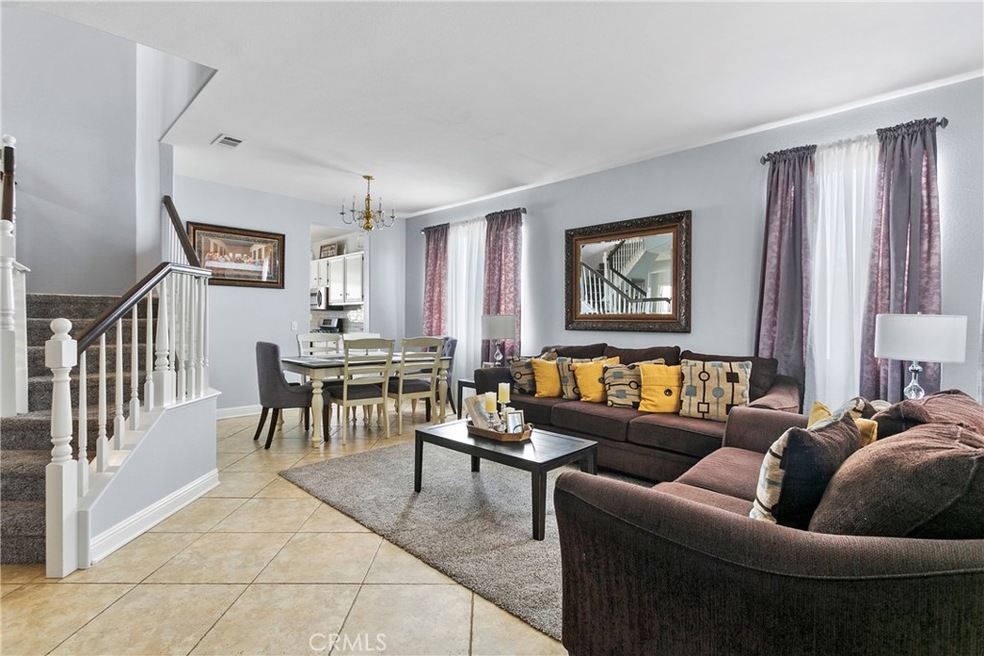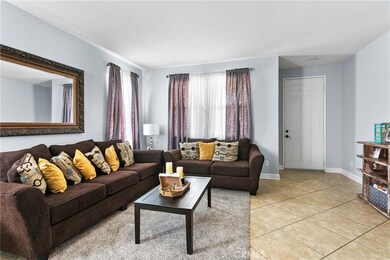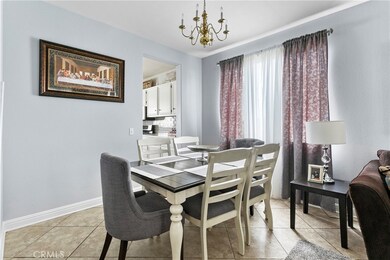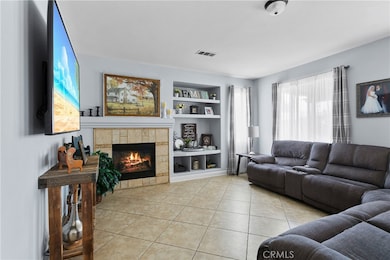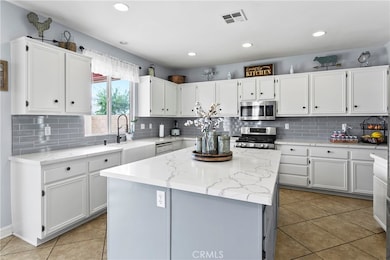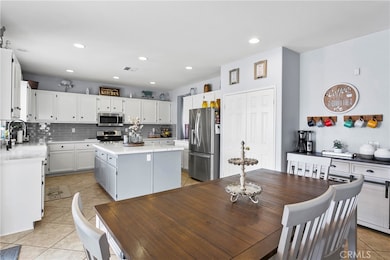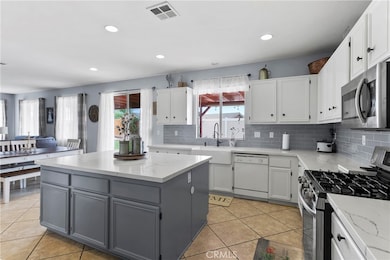
24957 Greenhouse Ct Wildomar, CA 92595
Estimated Value: $715,770 - $750,000
Highlights
- Open Floorplan
- Loft
- Covered patio or porch
- Main Floor Bedroom
- Granite Countertops
- Open to Family Room
About This Home
As of December 2021Fantastic opportunity to own a corner lot large 2 story home with a spacious driveway, 5 exceptionally large bedrooms, 3 bathrooms and a large loft on a quiet cul-de-sac. The first level boasts an open floor concept, with tile flooring throughout, a family room with a fireplace that opens to the kitchen and dining area. The kitchen comes with new granite counters, a large island and recently painted cabinets. An additional guest bedroom with an ensuite bathroom is also available on the first level. Upstairs, the spacious main bedroom comes with an ensuite bathroom and walk-in closet with recently installed shelving and drawers. 3 additional bedrooms and a bathroom upstairs offer space, privacy and convenience for the assertive buyer. An added bonus is the loft, also located upstairs - perfect for turning into an entertainment room. The large backyard offers ample space to host gatherings comfortably, with a partially covered patio. Close to shopping centers, hospitals and commutable access to the I15. No Mello Roos.One of the lowest tax rates in Wildomar (1.0357%)
Co-Listed By
Timothy Serratt
Compass License #01859015
Home Details
Home Type
- Single Family
Est. Annual Taxes
- $7,280
Year Built
- Built in 2001
Lot Details
- 9,148 Sq Ft Lot
- Block Wall Fence
- Fence is in average condition
- Density is up to 1 Unit/Acre
- Property is zoned R1
HOA Fees
- $51 Monthly HOA Fees
Parking
- 3 Car Attached Garage
- Parking Available
- Two Garage Doors
- Driveway
Home Design
- Planned Development
- Slate Roof
- Stone Siding
- Stucco
Interior Spaces
- 2,934 Sq Ft Home
- 2-Story Property
- Open Floorplan
- Recessed Lighting
- Formal Entry
- Family Room with Fireplace
- Family Room Off Kitchen
- Living Room
- Loft
- Tile Flooring
Kitchen
- Open to Family Room
- Gas Range
- Microwave
- Dishwasher
- Granite Countertops
- Disposal
Bedrooms and Bathrooms
- 5 Bedrooms | 1 Main Level Bedroom
- Walk-In Closet
- 3 Full Bathrooms
- Formica Counters In Bathroom
- Makeup or Vanity Space
- Bathtub
- Separate Shower
Laundry
- Laundry Room
- Washer and Gas Dryer Hookup
Utilities
- Two cooling system units
- Central Heating and Cooling System
Additional Features
- More Than Two Accessible Exits
- Covered patio or porch
- Suburban Location
Listing and Financial Details
- Tax Lot 40
- Tax Tract Number 29039
- Assessor Parcel Number 362570025
Community Details
Overview
- Parkside Estates Association, Phone Number (858) 576-5595
- Mountainous Community
Security
- Resident Manager or Management On Site
Ownership History
Purchase Details
Home Financials for this Owner
Home Financials are based on the most recent Mortgage that was taken out on this home.Purchase Details
Home Financials for this Owner
Home Financials are based on the most recent Mortgage that was taken out on this home.Purchase Details
Home Financials for this Owner
Home Financials are based on the most recent Mortgage that was taken out on this home.Purchase Details
Purchase Details
Home Financials for this Owner
Home Financials are based on the most recent Mortgage that was taken out on this home.Similar Homes in Wildomar, CA
Home Values in the Area
Average Home Value in this Area
Purchase History
| Date | Buyer | Sale Price | Title Company |
|---|---|---|---|
| Faoliu Tofili | $625,000 | Ticor Title Company | |
| Castaneda Francisco J | $409,000 | Lawyers Title | |
| Reyes Dercy A | $320,000 | Stewart Title Of Ca Inc | |
| Federal National Mortgage Association | $328,373 | None Available | |
| Stone Edward A | $238,000 | Orange Coast Title |
Mortgage History
| Date | Status | Borrower | Loan Amount |
|---|---|---|---|
| Open | Faoliu Tofili | $625,000 | |
| Previous Owner | Castaneda Francisco J | $396,730 | |
| Previous Owner | Reyes Dercy A | $314,204 | |
| Previous Owner | Stone Edward A | $339,000 | |
| Previous Owner | Stone Edward A | $229,600 | |
| Previous Owner | Stone Edward A | $225,800 |
Property History
| Date | Event | Price | Change | Sq Ft Price |
|---|---|---|---|---|
| 12/06/2021 12/06/21 | Sold | $625,000 | 0.0% | $213 / Sq Ft |
| 10/25/2021 10/25/21 | Pending | -- | -- | -- |
| 10/18/2021 10/18/21 | Price Changed | $625,000 | 0.0% | $213 / Sq Ft |
| 10/18/2021 10/18/21 | For Sale | $625,000 | 0.0% | $213 / Sq Ft |
| 10/11/2021 10/11/21 | Off Market | $625,000 | -- | -- |
| 09/22/2021 09/22/21 | Price Changed | $659,000 | -2.4% | $225 / Sq Ft |
| 08/31/2021 08/31/21 | For Sale | $675,000 | +65.0% | $230 / Sq Ft |
| 08/31/2017 08/31/17 | Sold | $409,000 | 0.0% | $139 / Sq Ft |
| 07/26/2017 07/26/17 | Pending | -- | -- | -- |
| 07/06/2017 07/06/17 | Price Changed | $409,000 | -3.8% | $139 / Sq Ft |
| 05/02/2017 05/02/17 | For Sale | $425,000 | +32.8% | $145 / Sq Ft |
| 05/02/2014 05/02/14 | Sold | $320,000 | -5.9% | $109 / Sq Ft |
| 03/26/2014 03/26/14 | Pending | -- | -- | -- |
| 03/17/2014 03/17/14 | Price Changed | $339,900 | -5.6% | $116 / Sq Ft |
| 02/26/2014 02/26/14 | For Sale | $359,900 | -- | $123 / Sq Ft |
Tax History Compared to Growth
Tax History
| Year | Tax Paid | Tax Assessment Tax Assessment Total Assessment is a certain percentage of the fair market value that is determined by local assessors to be the total taxable value of land and additions on the property. | Land | Improvement |
|---|---|---|---|---|
| 2023 | $7,280 | $637,500 | $91,800 | $545,700 |
| 2022 | $7,078 | $625,000 | $90,000 | $535,000 |
| 2021 | $5,044 | $429,931 | $94,606 | $335,325 |
| 2020 | $4,997 | $425,523 | $93,636 | $331,887 |
| 2019 | $4,909 | $417,180 | $91,800 | $325,380 |
| 2018 | $4,821 | $409,000 | $90,000 | $319,000 |
| 2017 | $4,084 | $337,993 | $63,372 | $274,621 |
| 2016 | $3,968 | $331,367 | $62,130 | $269,237 |
| 2015 | $3,953 | $326,392 | $61,198 | $265,194 |
| 2014 | $3,727 | $301,361 | $60,272 | $241,089 |
Agents Affiliated with this Home
-
Helena Noonan

Seller's Agent in 2021
Helena Noonan
Compass
(949) 687-2500
2 in this area
194 Total Sales
-

Seller Co-Listing Agent in 2021
Timothy Serratt
Compass
(951) 525-2712
-
Mike Mason

Buyer's Agent in 2021
Mike Mason
Mason Real Estate
(951) 296-8887
3 in this area
37 Total Sales
-
Dean Lammott

Seller's Agent in 2017
Dean Lammott
One 3 Realty
(951) 693-0811
2 Total Sales
-

Seller's Agent in 2014
Alma Wesson
KW Temecula
Map
Source: California Regional Multiple Listing Service (CRMLS)
MLS Number: OC21181879
APN: 362-570-025
- 25111 Cedar Ridge Ct
- 24839 Kentman Ct
- 25030 Crimson Lasso Dr
- 25180 Elliott Rd Unit 1
- 35610 Jewel Ln
- 36108 Lipizzan Ln
- 35392 Meadow Park Cir
- 35920 Devonshire Ln
- 35681 Salida Del Sol
- 39984 Spicewood Ave
- 24406 Senna Dr
- 40411 Catherine Ct
- 40753 Clancy Ct
- 35358 Perla Place
- 23501 Brigin Place
- 39908 Candy Apple Way
- 35505 Iodine Springs Rd
- 40870 Bouvier Ct
- 40849 Robards Way
- 23640 Kettle Rd
- 24957 Greenhouse Ct
- 24967 Greenhouse Ct
- 35916 Country Park Dr
- 35928 Country Park Dr
- 35785 Rosedown Ln
- 35773 Rosedown Ln
- 24977 Greenhouse Ct
- 35761 Rosedown Ln
- 35797 Rosedown Ln Unit A
- 35797 Rosedown Ln Unit B
- 35797 Rosedown Ln
- 35940 Country Park Dr
- 24960 Greenhouse Ct
- 35749 Rosedown Ln
- 24970 Greenhouse Ct
- 24980 Greenhouse Ct
- 35783 Verde Vista Way
- 35769 Verde Vista Way
- 35737 Rosedown Ln
- 35797 Verde Vista Way
