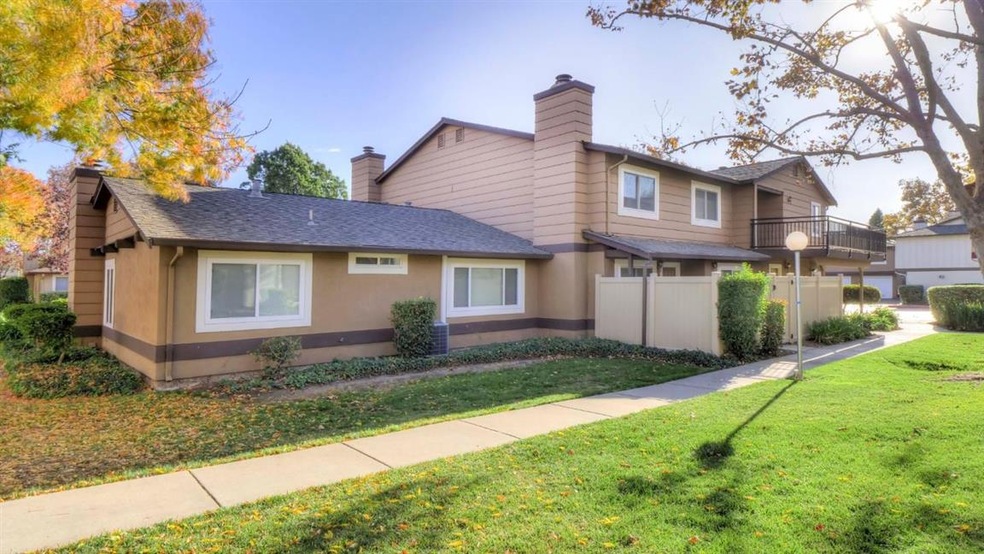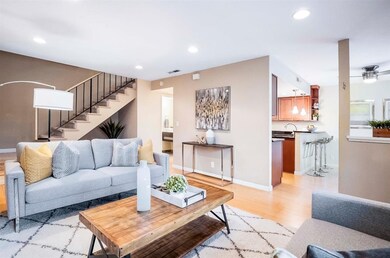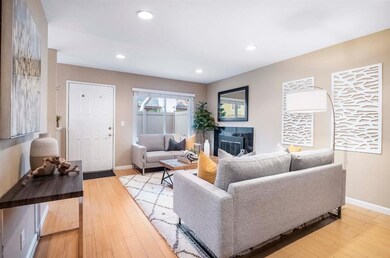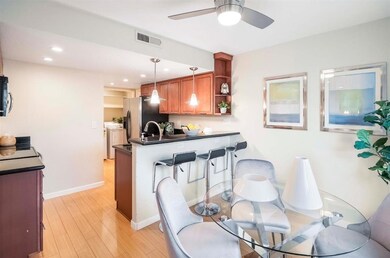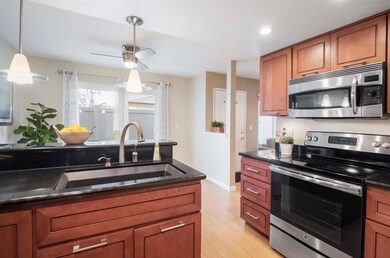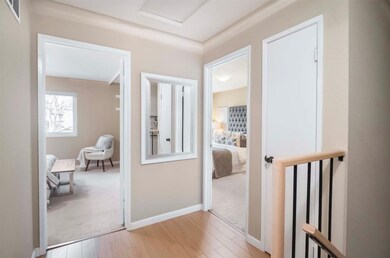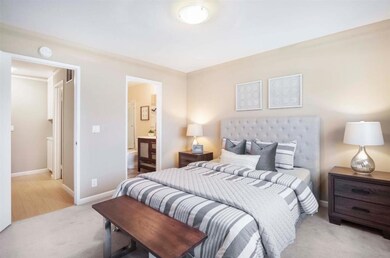
2496 Clear Spring Ct San Jose, CA 95133
Penitencia NeighborhoodEstimated Value: $756,000 - $809,000
Highlights
- Granite Countertops
- Breakfast Bar
- Greenbelt
- Summerdale Elementary School Rated A-
- Forced Air Heating and Cooling System
- Washer and Dryer
About This Home
As of February 2020Cute and warm condo with a townhouse feel and no neighbors upstairs. This 2-story unit with a fantastic layout is a great starter home with upgrades throughout, including remodeled kitchen with cabinets, granite countertops, and large sink, dual-flush toilets, new furnace and A/C unit with Nest thermostat, and dual pane windows - ultimate comfort regardless of the weather outside! The home also comes with an in-unit washer and dryer and a private front patio that is perfect for small gatherings and receiving Amazon packages safely. Central location near 680, 280, and 101 freeways, and within walking distance to light rail. Enjoy the added bonus of an attached 1-car garage with storage shelves and an additional parking permit for the private parking lots.
Property Details
Home Type
- Condominium
Est. Annual Taxes
- $9,166
Year Built
- 1984
Lot Details
- 436
HOA Fees
- $362 Monthly HOA Fees
Parking
- 1 Car Garage
- On-Street Parking
- Off-Street Parking
- Unassigned Parking
Home Design
- Slab Foundation
- Shingle Roof
Interior Spaces
- 1,113 Sq Ft Home
- 2-Story Property
- Wood Burning Fireplace
- Dining Area
Kitchen
- Breakfast Bar
- Electric Oven
- Electric Cooktop
- Range Hood
- Microwave
- Dishwasher
- Granite Countertops
- Disposal
Flooring
- Carpet
- Laminate
Bedrooms and Bathrooms
- 2 Bedrooms
Laundry
- Laundry in unit
- Washer and Dryer
Utilities
- Forced Air Heating and Cooling System
- 220 Volts
- Individual Gas Meter
Community Details
Overview
- Association fees include common area electricity, garbage, landscaping / gardening, maintenance - common area, reserves, roof, water
- 64 Units
- Common Interest Management Association
- Greenbelt
Pet Policy
- Pets Allowed
Ownership History
Purchase Details
Home Financials for this Owner
Home Financials are based on the most recent Mortgage that was taken out on this home.Purchase Details
Purchase Details
Purchase Details
Home Financials for this Owner
Home Financials are based on the most recent Mortgage that was taken out on this home.Purchase Details
Home Financials for this Owner
Home Financials are based on the most recent Mortgage that was taken out on this home.Purchase Details
Home Financials for this Owner
Home Financials are based on the most recent Mortgage that was taken out on this home.Purchase Details
Home Financials for this Owner
Home Financials are based on the most recent Mortgage that was taken out on this home.Purchase Details
Home Financials for this Owner
Home Financials are based on the most recent Mortgage that was taken out on this home.Purchase Details
Home Financials for this Owner
Home Financials are based on the most recent Mortgage that was taken out on this home.Purchase Details
Home Financials for this Owner
Home Financials are based on the most recent Mortgage that was taken out on this home.Similar Homes in San Jose, CA
Home Values in the Area
Average Home Value in this Area
Purchase History
| Date | Buyer | Sale Price | Title Company |
|---|---|---|---|
| Shi Bin | $632,000 | Chicago Title Company | |
| Wong Cory J | -- | None Available | |
| Wong Evelyn Lock | -- | None Available | |
| Lock Evelyn Pond | $220,000 | Stewart Title Of California | |
| Harmin Investments Lp | $182,250 | None Available | |
| Leon Angela | -- | North American Title Company | |
| Leon Angela | $443,000 | North American Title Company | |
| Madrid Rowel S | $270,000 | Alliance Title Company | |
| Koza John E | $122,000 | Santa Clara Land Title Co | |
| Fong Jun Eng | -- | Santa Clara Land Title Co | |
| Fong Jun Eng | $91,513 | -- |
Mortgage History
| Date | Status | Borrower | Loan Amount |
|---|---|---|---|
| Open | Shi Bin | $350,000 | |
| Closed | Tian Huihua | $357,663 | |
| Previous Owner | Lock Evelyn Pond | $259,625 | |
| Previous Owner | Lock Evelyn Pond | $162,500 | |
| Previous Owner | Lock Evelyn Pond | $171,900 | |
| Previous Owner | Lock Evelyn Pond | $176,000 | |
| Previous Owner | Leon Angela | $88,600 | |
| Previous Owner | Leon Angela | $354,400 | |
| Previous Owner | Madrid Rowell | $260,000 | |
| Previous Owner | Madrid Rowell | $247,500 | |
| Previous Owner | Madrid Rowel S | $6,500 | |
| Previous Owner | Madrid Rowel S | $243,000 | |
| Previous Owner | Koza John E | $118,300 |
Property History
| Date | Event | Price | Change | Sq Ft Price |
|---|---|---|---|---|
| 02/04/2020 02/04/20 | Sold | $632,000 | +7.3% | $568 / Sq Ft |
| 01/23/2020 01/23/20 | Pending | -- | -- | -- |
| 01/10/2020 01/10/20 | For Sale | $589,000 | -- | $529 / Sq Ft |
Tax History Compared to Growth
Tax History
| Year | Tax Paid | Tax Assessment Tax Assessment Total Assessment is a certain percentage of the fair market value that is determined by local assessors to be the total taxable value of land and additions on the property. | Land | Improvement |
|---|---|---|---|---|
| 2024 | $9,166 | $677,628 | $338,814 | $338,814 |
| 2023 | $9,023 | $664,342 | $332,171 | $332,171 |
| 2022 | $9,009 | $651,316 | $325,658 | $325,658 |
| 2021 | $8,749 | $638,546 | $319,273 | $319,273 |
| 2020 | $3,867 | $259,652 | $129,826 | $129,826 |
| 2019 | $3,648 | $254,562 | $127,281 | $127,281 |
| 2018 | $3,599 | $249,572 | $124,786 | $124,786 |
| 2017 | $3,618 | $244,680 | $122,340 | $122,340 |
| 2016 | $3,461 | $239,884 | $119,942 | $119,942 |
| 2015 | $3,414 | $236,282 | $118,141 | $118,141 |
| 2014 | $3,235 | $231,654 | $115,827 | $115,827 |
Agents Affiliated with this Home
-
Cory Wong

Seller's Agent in 2020
Cory Wong
EQ1
(650) 808-0269
1 in this area
17 Total Sales
-
Jenny Zhao
J
Buyer's Agent in 2020
Jenny Zhao
Maxreal
(408) 368-4800
20 Total Sales
Map
Source: MLSListings
MLS Number: ML81778798
APN: 254-59-022
- 776 Messina Gardens Ln Unit 2
- 2610 Baton Rouge Dr
- 2575 Easton Way Unit 87
- 2639 Gimelli Place Unit 130
- 750 Fruit Ranch Loop
- 766 Dragonfly Ct
- 762 Dragonfly Ct
- 811 N Capitol Ave Unit 3
- 777 Lava Way
- 486 Tintin Ct
- 445 Giannotta Way Unit 445
- 2303 Meadowmont Dr
- 2324 Toiyabe Way
- 985 Harcot Ct
- 990 Harcot Ct
- 981 Harcot Ct
- 970 E Harcot Ct
- 449 Chilberg Ct
- 12280 Mabury Rd
- 744 Salt Lake Dr
- 2496 Clear Spring Ct
- 2494 Clear Spring Ct Unit 23
- 2492 Clear Spring Ct Unit 21
- 2498 Clear Spring Ct
- 658 Galleon Ct
- 2484 Clear Spring Ct
- 2488 Clear Spring Ct
- 654 Galleon Ct Unit 2
- 656 Galleon Ct Unit 3
- 2486 Clear Spring Ct
- 2495 Clear Spring Ct
- 2490 Clear Spring Ct
- 652 Galleon Ct
- 2491 Clear Spring Ct
- 2497 Clear Spring Ct
- 2480 Clear Spring Ct
- 2476 Clear Spring Ct Unit 16
- 642 Cedarville Ln
- 648 Cedarville Ln
- 638 Cedarville Ln
