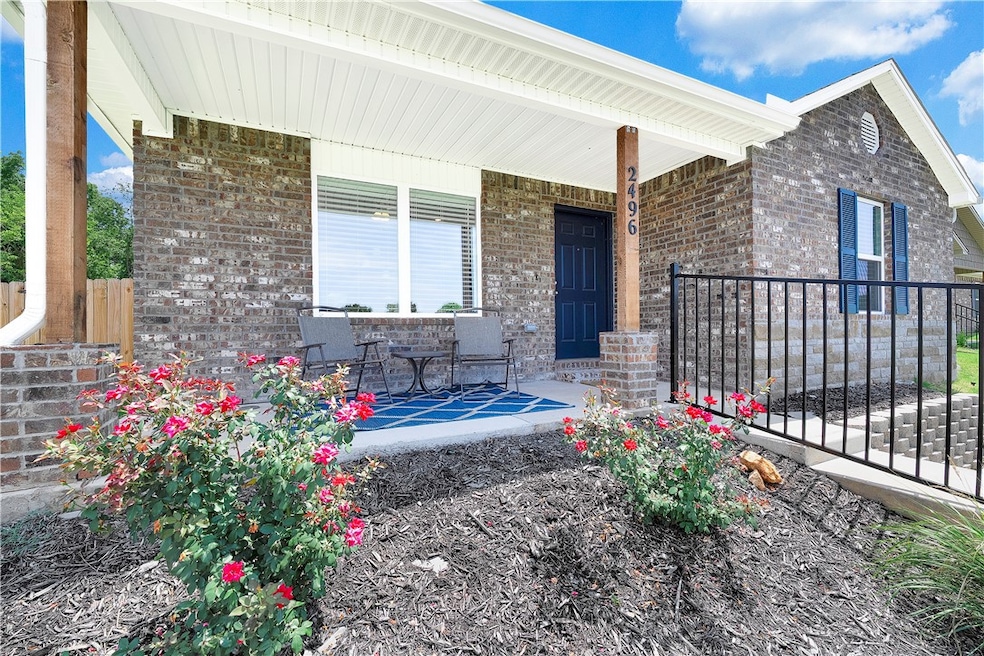
2496 N Raven Ln Fayetteville, AR 72704
Clabber Creek NeighborhoodEstimated payment $1,842/month
Highlights
- Popular Property
- Traditional Architecture
- Corner Lot
- Holcomb Elementary School Rated A-
- Attic
- Granite Countertops
About This Home
This gently lived in home is full of thoughtful upgrades and charm. You will love the granite countertops, white cabinets with hardware, and easy care vinyl flooring in the main areas. Extra lighting adds a bright and welcoming feel, and the open layout flows to an extended patio and spacious fenced yard perfect for relaxing or entertaining. The front yard is maintenance free with POA covering mowing. Tucked away on a quiet corner lot at the end of the street, this home backs to an open field for peaceful views and privacy. The larger yard and inviting covered front porch create the perfect spot to watch the sunset and enjoy the beauty of home. Approved borrowers will receive a closing cost credit of 1% of the loan amount up to $5,000 on their Closing Disclosure on their loan closing with Envoy Mortgage Branch NMLS #2659248 and Branch NMLS #2579798.
Listing Agent
Limbird Real Estate Group Brokerage Phone: 855-755-7653 Listed on: 08/14/2025
Home Details
Home Type
- Single Family
Est. Annual Taxes
- $3,041
Year Built
- Built in 2024
Lot Details
- 5,663 Sq Ft Lot
- West Facing Home
- Privacy Fence
- Wood Fence
- Back Yard Fenced
- Corner Lot
HOA Fees
- $63 Monthly HOA Fees
Home Design
- Traditional Architecture
- Slab Foundation
- Shingle Roof
- Architectural Shingle Roof
- Vinyl Siding
Interior Spaces
- 1,310 Sq Ft Home
- 1-Story Property
- Ceiling Fan
- Double Pane Windows
- Vinyl Clad Windows
- Blinds
- Storage
- Washer and Dryer Hookup
- Fire and Smoke Detector
- Attic
Kitchen
- Eat-In Kitchen
- Electric Range
- Microwave
- Plumbed For Ice Maker
- Dishwasher
- Granite Countertops
- Disposal
Flooring
- Carpet
- Luxury Vinyl Plank Tile
Bedrooms and Bathrooms
- 3 Bedrooms
- 2 Full Bathrooms
Parking
- 2 Car Attached Garage
- Garage Door Opener
Utilities
- Central Heating and Cooling System
- Electric Water Heater
Additional Features
- Patio
- City Lot
Community Details
- Association fees include ground maintenance
- Crystal Spgs Village Ph 2 Subdivision
Map
Home Values in the Area
Average Home Value in this Area
Tax History
| Year | Tax Paid | Tax Assessment Tax Assessment Total Assessment is a certain percentage of the fair market value that is determined by local assessors to be the total taxable value of land and additions on the property. | Land | Improvement |
|---|---|---|---|---|
| 2024 | $641 | $11,250 | $11,250 | $0 |
Property History
| Date | Event | Price | Change | Sq Ft Price |
|---|---|---|---|---|
| 08/14/2025 08/14/25 | For Sale | $280,000 | +10.5% | $214 / Sq Ft |
| 06/06/2024 06/06/24 | Sold | $253,438 | 0.0% | $193 / Sq Ft |
| 05/23/2024 05/23/24 | Pending | -- | -- | -- |
| 05/23/2024 05/23/24 | For Sale | $253,438 | -- | $193 / Sq Ft |
Similar Homes in Fayetteville, AR
Source: Northwest Arkansas Board of REALTORS®
MLS Number: 1318158
APN: 765-34295-001
- 2839 W Azurite St
- 0 N Deane Solomon (Multiple Parcels) Rd
- 0 N Deane Solomon (Multifamily) Rd
- 0 N Deane Solomon (Lot A) Rd
- 0 N Deane Solomon (Lot B) Rd
- 2993 W Obsidian St
- 2965 W Emil Dr
- 0 N Deane Solomon (Lot C) Rd
- 2680 N Justin Dr
- 2240 W Moore Ln
- 2227 W Million Ln
- 2616 N Ward Dr
- 2196 W Million Ln
- 2171 W Million Ln
- 2172 N Elderberry Rd
- 2155 W Million Ln
- 2195 N Woodlark Ln
- 2588 N Justin Dr
- 2141 N Elderberry Rd
- 2875 N Pyrite Dr
- 2834 W Emil Dr
- 2942 W Mclaren Dr
- 654 N Littleleaf Terrace Unit 21
- 2578 N Ward Dr
- 2227 W Million Ln
- 2196 W Million Ln
- 2624 N Ward Dr
- 2171 W Million Ln
- 2155 W Million Ln
- 3232 W Drakestone St
- 2191 N Woodlark Ln
- 2440 N Raven Ln
- 3522 W Clearwood Dr
- 2900 W Millstone Dr
- 1751 N Shiloh Dr
- 2466 W Sycamore St
- 3029 W Wildflower St
- 1679 N Saddlehorn Ave
- 3194 W Oakfield St
- 2352 W Houston St Unit ID1227149P






