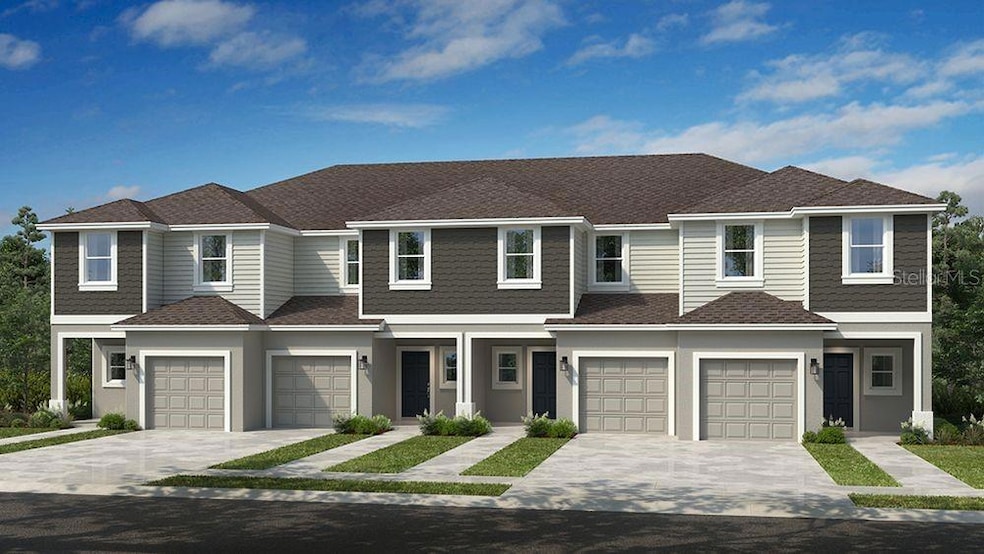
2496 Penguin Blvd Davenport, FL 33837
Highlights
- Under Construction
- Open Floorplan
- Loft
- Pond View
- Craftsman Architecture
- Great Room
About This Home
As of April 2025Under Construction. MLS#O6277867 REPRESENTATIVE PHOTOS ADDED. New Construction - March Completion! Meet the Marigold in Horse Creek at Crosswinds, a charming townhome with approximately 1,553 square feet of smartly designed space. With three bedrooms, two-and-a-half baths, and a one-car garage, this layout feels open, airy, and effortlessly inviting. The spacious great room flows into the open kitchen, where the island is perfect for prepping meals or gathering with friends. Step outside to the large rear patio—your own little retreat for fresh air and relaxation. Upstairs, two bedrooms share a full bath, while the primary suite offers a generous walk-in closet and a dual-sink vanity. Thoughtful storage is everywhere, from the walk-in pantry and under-stair nook to the linen closet and separate laundry room. It’s a home designed to keep up with your lifestyle.
Last Agent to Sell the Property
TAYLOR MORRISON REALTY OF FLORIDA INC License #3601813 Listed on: 02/05/2025
Townhouse Details
Home Type
- Townhome
Year Built
- Built in 2025 | Under Construction
Lot Details
- North Facing Home
- Irrigation
HOA Fees
- $152 Monthly HOA Fees
Parking
- 1 Car Attached Garage
- Driveway
Home Design
- Home is estimated to be completed on 3/31/25
- Craftsman Architecture
- Bi-Level Home
- Slab Foundation
- Shingle Roof
- Concrete Siding
- Cement Siding
- Block Exterior
- Stucco
Interior Spaces
- 1,553 Sq Ft Home
- Open Floorplan
- Window Treatments
- Sliding Doors
- Great Room
- Loft
- Inside Utility
- Pond Views
Kitchen
- Dinette
- Range
- Microwave
- Dishwasher
- Disposal
Flooring
- Carpet
- Tile
Bedrooms and Bathrooms
- 3 Bedrooms
- Closet Cabinetry
- Walk-In Closet
Laundry
- Laundry Room
- Dryer
- Washer
Schools
- Davenport Elementary School
- Boone Middle School
- Ridge Community Senior High School
Utilities
- Central Heating and Cooling System
- Underground Utilities
- High Speed Internet
- Cable TV Available
Listing and Financial Details
- Home warranty included in the sale of the property
- Visit Down Payment Resource Website
- Tax Lot 51
- Assessor Parcel Number 27-27-02-713010-000510
- $1,445 per year additional tax assessments
Community Details
Overview
- Association fees include pool
- $95 Other Monthly Fees
- Prime Community Management Tristan Rafool Association, Phone Number (863) 293-7400
- Built by Taylor Morrison
- Horse Creek At Crosswinds Subdivision, Marigold Floorplan
Recreation
- Community Playground
- Community Pool
Pet Policy
- Pets Allowed
Ownership History
Purchase Details
Home Financials for this Owner
Home Financials are based on the most recent Mortgage that was taken out on this home.Similar Homes in Davenport, FL
Home Values in the Area
Average Home Value in this Area
Purchase History
| Date | Type | Sale Price | Title Company |
|---|---|---|---|
| Special Warranty Deed | $283,000 | Inspired Title Services |
Mortgage History
| Date | Status | Loan Amount | Loan Type |
|---|---|---|---|
| Open | $277,874 | FHA |
Property History
| Date | Event | Price | Change | Sq Ft Price |
|---|---|---|---|---|
| 04/18/2025 04/18/25 | Sold | $283,000 | 0.0% | $182 / Sq Ft |
| 03/13/2025 03/13/25 | Pending | -- | -- | -- |
| 03/06/2025 03/06/25 | Price Changed | $283,000 | -1.4% | $182 / Sq Ft |
| 02/12/2025 02/12/25 | Price Changed | $287,000 | -1.7% | $185 / Sq Ft |
| 02/05/2025 02/05/25 | For Sale | $292,000 | -- | $188 / Sq Ft |
Tax History Compared to Growth
Tax History
| Year | Tax Paid | Tax Assessment Tax Assessment Total Assessment is a certain percentage of the fair market value that is determined by local assessors to be the total taxable value of land and additions on the property. | Land | Improvement |
|---|---|---|---|---|
| 2023 | -- | $4,055 | $4,055 | -- |
Agents Affiliated with this Home
-
Michelle Campbell
M
Seller's Agent in 2025
Michelle Campbell
TAYLOR MORRISON REALTY OF FLORIDA INC
(813) 333-1171
1,577 Total Sales
-
Stellar Non-Member Agent
S
Buyer's Agent in 2025
Stellar Non-Member Agent
FL_MFRMLS
Map
Source: Stellar MLS
MLS Number: O6277867
APN: 27-27-02-713010-000510
- 2516 Penguin Blvd
- 2520 Penguin Blvd
- 2537 Penguin Blvd
- 2541 Penguin Blvd
- 2545 Penguin Blvd
- 2549 Penguin Blvd
- 2553 Penguin Blvd
- 2557 Penguin Blvd
- 2561 Penguin Blvd
- 1323 Berry Ln
- 2565 Penguin Blvd
- 2569 Penguin Blvd
- 2572 Penguin Blvd
- 2576 Penguin Blvd
- 2584 Penguin Blvd
- 2588 Penguin Blvd
- 2608 Penguin Blvd
- 0 Tbd Unit MFRO6301225
- 0 Tbd Unit MFRO6300472
- 2592 Penguin Blvd
