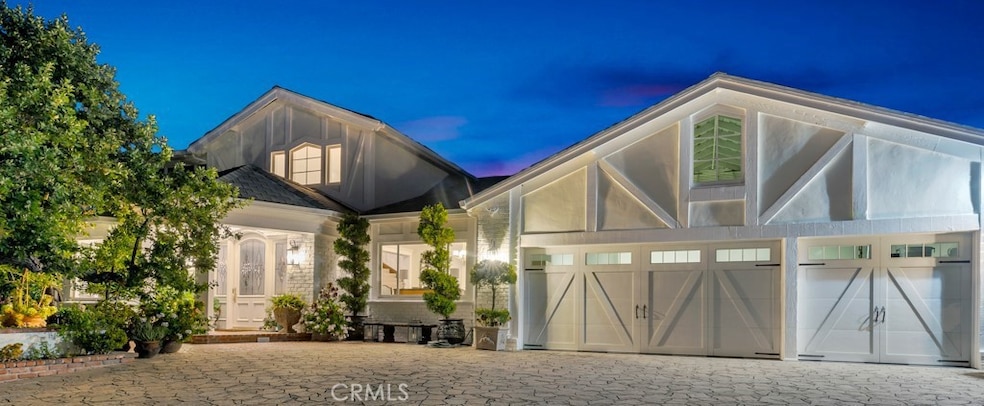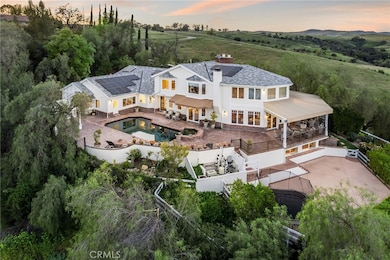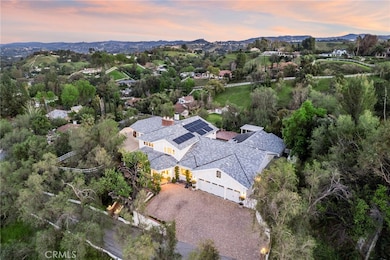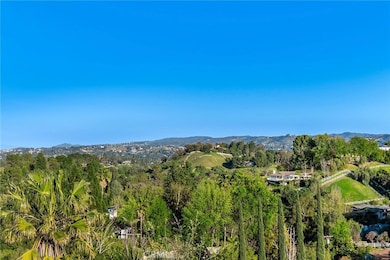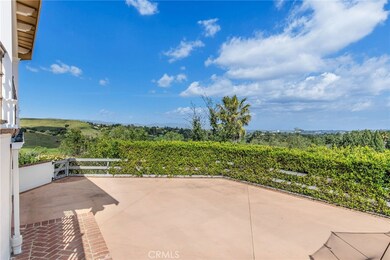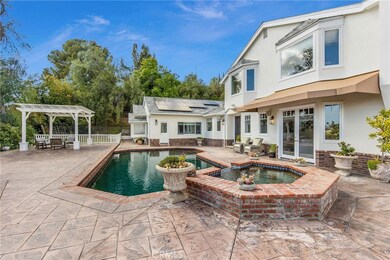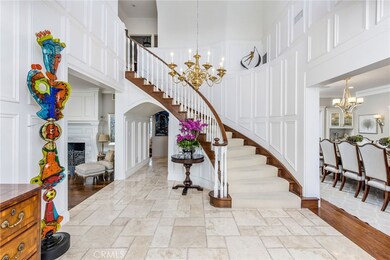24965 Kit Carson Rd Hidden Hills, CA 91302
Estimated payment $31,123/month
Highlights
- Horse Property
- 24-Hour Security
- Panoramic View
- Round Meadow Elementary School Rated A
- Heated In Ground Pool
- Fireplace in Primary Bedroom
About This Home
Incredible views! Welcome to your dream retreat in Hidden Hills, where luxury and comfort meet breathtaking views and unparalleled amenities. This magnificent 6-bedroom, 7-bathroom estate is a masterpiece of modern living, offering a blend of sophistication and relaxation.
As you enter through the grand foyer, you are greeted by an expansive floor plan that seamlessly integrates indoor and outdoor spaces. The living areas are designed for both intimate gatherings and grand entertaining, with elegant finishes and panoramic windows that frame the picturesque surroundings.
The heart of this home is the gourmet kitchen, equipped with top-of-the-line appliances, custom cabinetry, and a spacious island perfect for culinary creations and casual dining. Adjacent is the formal dining room, where you can host memorable dinner parties while enjoying views of the lush landscape or large dinner parties up to 80 people on the veranda. The oversized main suite is a private retreat featuring a large balcony that offers stunning views of Hidden Hills. It includes a luxurious bathroom with a large shower, a separate tub, and a spacious walk-in closet, providing ample space for relaxation and indulgence.
Imagine a huge family room, complete with a wet bar, opening to French doors that offer breathtaking views of the sparkling night vistas. This family room is the perfect space for relaxation and entertainment, creating memorable moments with loved ones while enjoying the beauty of Hidden Hills.
Outdoors, the property offers a resort-style living experience with a wrap-around balcony showcasing the best views Hidden Hills has to offer. Whether you're lounging by the sparkling pool or unwinding in the spa, every moment here is infused with luxury and tranquility.
With its meticulous attention to detail, impeccable design, and unparalleled location, this Hidden Hills estate represents the epitome of California living at its finest. Don't miss the opportunity to call this extraordinary property your own and experience a lifestyle of opulence and serenity. Best priced home per square footage, must see!
Listing Agent
Rodeo Realty Brokerage Phone: 818 970-7646 License #01043826 Listed on: 09/09/2025

Home Details
Home Type
- Single Family
Year Built
- Built in 1977 | Remodeled
Lot Details
- 1.07 Acre Lot
- Split Rail Fence
- Lot Has A Rolling Slope
- Front and Back Yard Sprinklers
- Property is zoned HHRAS1*
Parking
- 2 Car Direct Access Garage
- Electric Vehicle Home Charger
- Parking Available
- Front Facing Garage
- Single Garage Door
- Brick Driveway
- Driveway Level
Property Views
- Panoramic
- City Lights
- Pasture
Home Design
- Entry on the 1st floor
- Planned Development
- Slab Foundation
- Shake Roof
Interior Spaces
- 7,030 Sq Ft Home
- 2-Story Property
- Bay Window
- Wood Frame Window
- Window Screens
- French Doors
- Entrance Foyer
- Family Room with Fireplace
- Living Room with Fireplace
- Finished Basement
Kitchen
- Eat-In Kitchen
- Self-Cleaning Oven
- Six Burner Stove
- Built-In Range
- Range Hood
- Microwave
- Ice Maker
- Dishwasher
Flooring
- Wood
- Stone
- Tile
Bedrooms and Bathrooms
- 6 Bedrooms | 4 Main Level Bedrooms
- Fireplace in Primary Bedroom
- Walk-In Closet
- Jack-and-Jill Bathroom
- 7 Full Bathrooms
- Quartz Bathroom Countertops
- Dual Vanity Sinks in Primary Bathroom
- Private Water Closet
- Hydromassage or Jetted Bathtub
- Bathtub with Shower
- Multiple Shower Heads
- Separate Shower
- Linen Closet In Bathroom
- Closet In Bathroom
Laundry
- Laundry Room
- Washer Hookup
Home Security
- Carbon Monoxide Detectors
- Fire and Smoke Detector
Accessible Home Design
- Accessible Parking
Outdoor Features
- Heated In Ground Pool
- Horse Property
- Balcony
Utilities
- Zoned Heating and Cooling
- Cable TV Available
Listing and Financial Details
- Tax Lot 3
- Tax Tract Number 27041
- Assessor Parcel Number 2049025044
- $1,115 per year additional tax assessments
Community Details
Overview
- Property has a Home Owners Association
- Hidden Hills Association, Phone Number (818) 227-6657
- Mountainous Community
Amenities
- Recreation Room
Recreation
- Community Pool
- Horse Trails
- Hiking Trails
Security
- 24-Hour Security
- Controlled Access
Map
Home Values in the Area
Average Home Value in this Area
Tax History
| Year | Tax Paid | Tax Assessment Tax Assessment Total Assessment is a certain percentage of the fair market value that is determined by local assessors to be the total taxable value of land and additions on the property. | Land | Improvement |
|---|---|---|---|---|
| 2025 | $24,835 | $2,184,942 | $1,010,546 | $1,174,396 |
| 2024 | $24,835 | $2,142,101 | $990,732 | $1,151,369 |
| 2023 | $24,338 | $2,100,100 | $971,306 | $1,128,794 |
| 2022 | $23,541 | $2,058,922 | $952,261 | $1,106,661 |
| 2021 | $23,499 | $2,018,552 | $933,590 | $1,084,962 |
| 2019 | $22,668 | $1,958,683 | $905,900 | $1,052,783 |
| 2018 | $22,266 | $1,920,279 | $888,138 | $1,032,141 |
| 2016 | $21,093 | $1,845,713 | $853,651 | $992,062 |
| 2015 | $20,663 | $1,817,990 | $840,829 | $977,161 |
| 2014 | $20,444 | $1,782,379 | $824,359 | $958,020 |
Property History
| Date | Event | Price | List to Sale | Price per Sq Ft |
|---|---|---|---|---|
| 11/21/2025 11/21/25 | Pending | -- | -- | -- |
| 11/20/2025 11/20/25 | For Sale | $5,595,000 | 0.0% | $796 / Sq Ft |
| 09/09/2025 09/09/25 | Off Market | $5,595,000 | -- | -- |
Purchase History
| Date | Type | Sale Price | Title Company |
|---|---|---|---|
| Interfamily Deed Transfer | -- | Fidelity National Title Co | |
| Interfamily Deed Transfer | -- | -- | |
| Interfamily Deed Transfer | -- | First American Title Co |
Mortgage History
| Date | Status | Loan Amount | Loan Type |
|---|---|---|---|
| Closed | $595,000 | New Conventional | |
| Closed | $900,000 | No Value Available |
Source: California Regional Multiple Listing Service (CRMLS)
MLS Number: SR25207514
APN: 2049-025-044
- 24910 John Fremont Rd
- 25057 Lewis And Clark Rd
- 5824 Jed Smith Rd
- 5546 Jed Smith Rd
- 25079 Jim Bridger Rd
- 6006 Spring Valley Rd
- 25527 Hamilton Ct
- 25605 Melbourne Ct
- 25151 Jim Bridger Rd
- 5840 Round Meadow Rd
- 25115 Eldorado Meadow Rd
- 5451 Newcastle Ln
- 5633 Newcastle Ln
- 5854 Round Meadow Rd
- 25163 Jim Bridger Rd
- 5373 Jed Smith Rd
- 25217 Eldorado Meadow Rd
- 6006 Clear Valley Rd
- 5287 Round Meadow Rd
- 5928 Vista de la Luz
