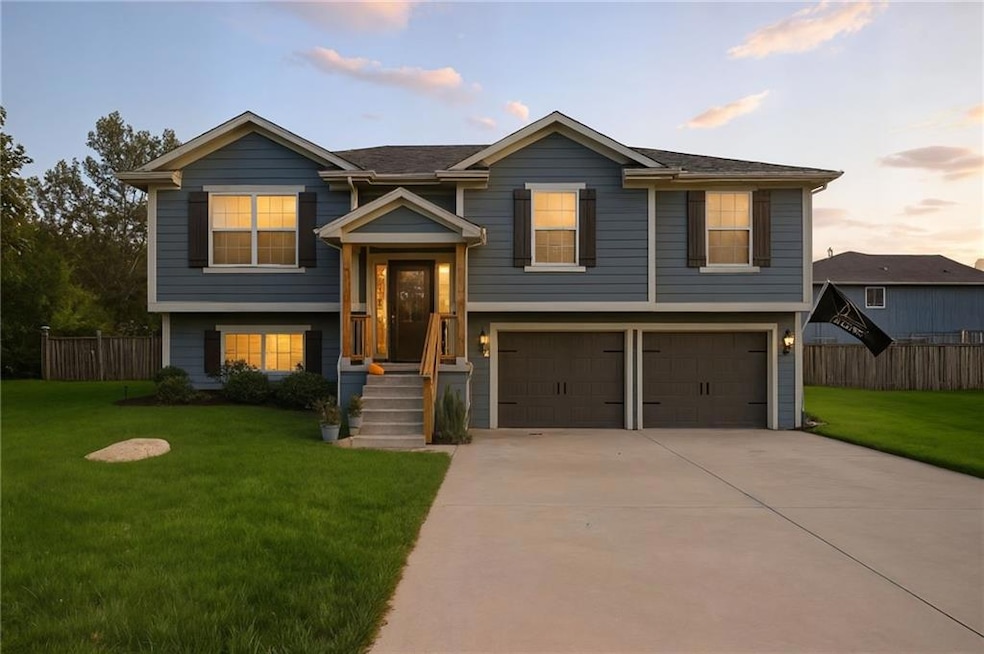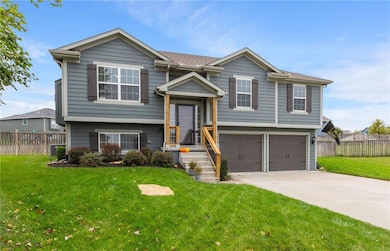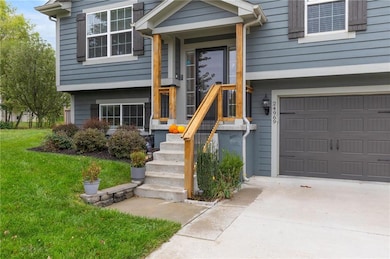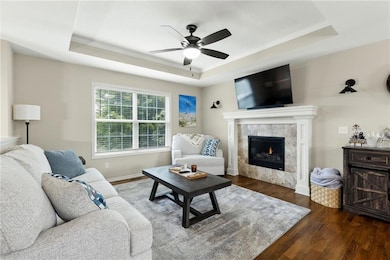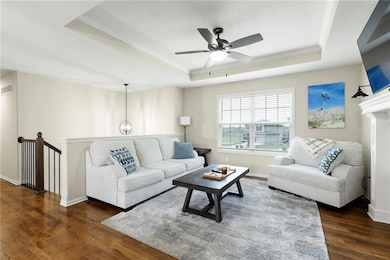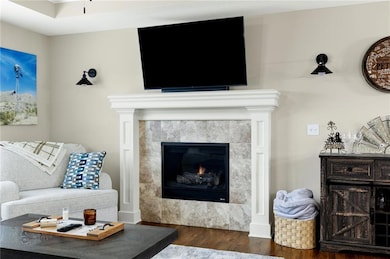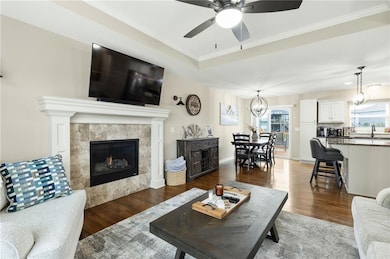24969 W 148th St Olathe, KS 66061
Estimated payment $2,578/month
Highlights
- Custom Closet System
- Deck
- Wood Flooring
- Clearwater Creek Elementary School Rated A
- Traditional Architecture
- Breakfast Area or Nook
About This Home
Welcome to Oak Run, where small community charm meets modern living. This 3-bedroom, 2-bath home sits on a quiet cul-de-sac and features an open floor plan designed for connection and comfort. Rich hardwood floors, a cozy fireplace, and large windows fill the home with natural light, creating a warm and inviting feel. The kitchen flows seamlessly into the dining and living spaces—perfect for family dinners or relaxing nights in. Enjoy the ease of main-floor laundry and a spacious primary suite built for everyday comfort. Step outside to a large fenced backyard and deck, ideal for morning coffee, summer barbecues, or watching the sunset. Built in 2018, the home blends modern finishes with the peace of mind of newer construction. Oak Run residents enjoy a neighborhood pool and a friendly, close-knit feel. You’re minutes from Lake Olathe, Prairie Highlands Golf Course, and all the dining, shopping, and recreation southwest Olathe has to offer. Located in the highly rated Olathe School District, this home delivers the perfect balance of comfort, convenience, and community.
Listing Agent
Keller Williams Realty Partners Inc. Brokerage Phone: 913-906-5454 Listed on: 10/16/2025

Co-Listing Agent
Keller Williams Realty Partners Inc. Brokerage Phone: 913-906-5454 License #00241631
Home Details
Home Type
- Single Family
Est. Annual Taxes
- $4,868
Year Built
- Built in 2018
Lot Details
- 0.25 Acre Lot
- Lot Dimensions are 21x21x130x59x85x120
- Cul-De-Sac
- Wood Fence
- Paved or Partially Paved Lot
- Level Lot
HOA Fees
- $33 Monthly HOA Fees
Parking
- 2 Car Attached Garage
- Inside Entrance
- Front Facing Garage
- Garage Door Opener
Home Design
- Traditional Architecture
- Stone Frame
- Composition Roof
- Passive Radon Mitigation
Interior Spaces
- Ceiling Fan
- Family Room
- Living Room with Fireplace
- Combination Kitchen and Dining Room
- Fire and Smoke Detector
- Laundry on main level
- Finished Basement
Kitchen
- Breakfast Area or Nook
- Dishwasher
- Stainless Steel Appliances
- Kitchen Island
- Wood Stained Kitchen Cabinets
- Disposal
Flooring
- Wood
- Carpet
- Ceramic Tile
Bedrooms and Bathrooms
- 3 Bedrooms
- Custom Closet System
- Walk-In Closet
- 2 Full Bathrooms
- Spa Bath
Outdoor Features
- Deck
Schools
- Clearwater Creek Elementary School
- Olathe West High School
Utilities
- Central Air
- Heating System Uses Natural Gas
Community Details
- Association fees include trash
- Oak Run Homes Association
- Oak Run Meadows Subdivision
Listing and Financial Details
- Exclusions: See Seller's Disclosure
- Assessor Parcel Number DP50840000-0170
- $0 special tax assessment
Map
Home Values in the Area
Average Home Value in this Area
Tax History
| Year | Tax Paid | Tax Assessment Tax Assessment Total Assessment is a certain percentage of the fair market value that is determined by local assessors to be the total taxable value of land and additions on the property. | Land | Improvement |
|---|---|---|---|---|
| 2024 | $4,868 | $43,286 | $9,496 | $33,790 |
| 2023 | $4,576 | $39,928 | $9,496 | $30,432 |
| 2022 | $4,049 | $34,419 | $7,914 | $26,505 |
| 2021 | $3,986 | $32,257 | $7,914 | $24,343 |
| 2020 | $3,928 | $31,498 | $7,192 | $24,306 |
| 2019 | $3,490 | $27,841 | $7,192 | $20,649 |
| 2018 | $1,233 | $7,506 | $7,506 | $0 |
| 2017 | $901 | $4,776 | $4,776 | $0 |
| 2016 | $294 | $6 | $6 | $0 |
| 2015 | $304 | $6 | $6 | $0 |
| 2013 | -- | $6 | $6 | $0 |
Property History
| Date | Event | Price | List to Sale | Price per Sq Ft | Prior Sale |
|---|---|---|---|---|---|
| 11/04/2025 11/04/25 | Price Changed | $405,000 | -2.4% | $249 / Sq Ft | |
| 10/16/2025 10/16/25 | For Sale | $415,000 | +9.2% | $255 / Sq Ft | |
| 03/12/2024 03/12/24 | Sold | -- | -- | -- | View Prior Sale |
| 02/13/2024 02/13/24 | Pending | -- | -- | -- | |
| 02/10/2024 02/10/24 | For Sale | $380,000 | +43.5% | $243 / Sq Ft | |
| 03/15/2019 03/15/19 | Sold | -- | -- | -- | View Prior Sale |
| 02/07/2019 02/07/19 | Pending | -- | -- | -- | |
| 01/20/2019 01/20/19 | Price Changed | $264,900 | -1.9% | $210 / Sq Ft | |
| 12/11/2018 12/11/18 | Price Changed | $269,900 | 0.0% | $214 / Sq Ft | |
| 08/14/2018 08/14/18 | Price Changed | $269,950 | -4.3% | $214 / Sq Ft | |
| 04/27/2018 04/27/18 | Price Changed | $281,975 | +0.4% | $224 / Sq Ft | |
| 01/26/2018 01/26/18 | For Sale | $280,900 | -- | $223 / Sq Ft |
Purchase History
| Date | Type | Sale Price | Title Company |
|---|---|---|---|
| Warranty Deed | -- | Platinum Title | |
| Warranty Deed | -- | Stewart Title Company | |
| Warranty Deed | -- | Stewart Title Company | |
| Warranty Deed | -- | None Available |
Mortgage History
| Date | Status | Loan Amount | Loan Type |
|---|---|---|---|
| Open | $368,600 | New Conventional | |
| Previous Owner | $267,160 | FHA |
Source: Heartland MLS
MLS Number: 2581665
APN: DP50840000-0170
- 25170 W 148th Terrace
- 25179 W 148th Place
- 25256 W 149th Terrace
- The Whitney Plan at Oak Run
- The Coranado Plan at Oak Run
- The Laurelwood Plan at Oak Run
- The Northbend Plan at Oak Run
- The Sedona 2 Plan at Oak Run
- The Greystone Plan at Oak Run
- The Ashland Plan at Oak Run
- The Wyndham 2 Plan at Oak Run
- The Raised Ranch Plan at Oak Run
- The Mesa 3 Plan at Oak Run
- The Brightwood Plan at Oak Run
- The Brookside Plan at Oak Run
- The Northbrook Plan at Oak Run
- The Brantford Plan at Oak Run
- The Sedona Plan at Oak Run
- The Terry Plan at Oak Run
- The Woodland Plan at Oak Run
- 1004 S Brockway St
- 102 S Janell Dr
- 1110 W Virginia Ln
- 1549 W Dartmouth St
- 1938 W Surrey St
- 275 S Parker St
- 16498 Evergreen St
- 16413 Blair St
- 867 N Evergreen St
- 1105 W Forest Dr
- 828 N Cottonwood St
- 600-604 S Harrison St
- 110 S Chestnut St
- 763 S Keeler St
- 892 E Old Highway 56
- 25901 W 178th St
- 18851 W 153rd Ct
- 523 E Prairie Terrace
- 526 W Fountain Cir
- 15450 S Brentwood St
