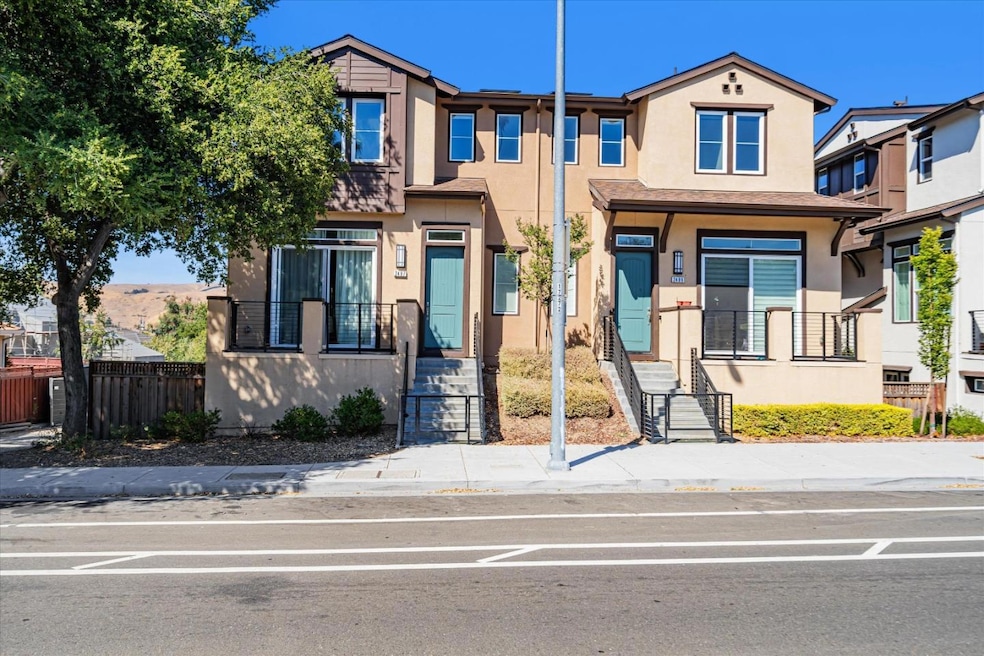
2497 Washington Blvd Fremont, CA 94539
Mission Valley NeighborhoodHighlights
- Primary Bedroom Suite
- Modern Architecture
- Neighborhood Views
- Mission Valley Elementary School Rated A
- Quartz Countertops
- Balcony
About This Home
As of March 2025Mission District built in 2021! This contemporary three-story home is designed for efficient and luxurious family and multi-generational living, with a large open bright gourmet kitchen, including a large island, custom-designed grey cabinetry & quartz countertops. It offers separate living and dining areas and an outdoor deck. Home offers efficient energy savings with built-in standard 9-panel solar PV systems, EV car chargers, tankless water heaters, LED lighting, & smart thermostats. The home offers a downstairs bedroom and upstairs bedroom suite and loft. This home features 3 bedrooms and 3.5 bathrooms, with a loft that can be an additional 4th bedroom Two car side-by-side private garages. A convenient location near award-winning Fremont schools &permanent open space surrounds the back of the property. Don't miss out!
Home Details
Home Type
- Single Family
Est. Annual Taxes
- $15,970
Year Built
- Built in 2021
Lot Details
- 1,891 Sq Ft Lot
- Grass Covered Lot
- Zoning described as 999
HOA Fees
- $268 Monthly HOA Fees
Parking
- 2 Car Garage
- Electric Vehicle Home Charger
Home Design
- Modern Architecture
- Slab Foundation
- Composition Roof
Interior Spaces
- 1,954 Sq Ft Home
- Dining Area
- Vinyl Flooring
- Neighborhood Views
- Washer and Dryer
Kitchen
- Electric Oven
- Microwave
- Dishwasher
- Kitchen Island
- Quartz Countertops
Bedrooms and Bathrooms
- 3 Bedrooms
- Primary Bedroom Suite
- Walk-In Closet
- Bathroom on Main Level
- 3 Full Bathrooms
- Dual Sinks
Additional Features
- Solar Heating System
- Balcony
- Forced Air Heating and Cooling System
Community Details
- Association fees include common area electricity, insurance - common area, maintenance - common area, maintenance - exterior, reserves
- Winston Estate Homeowners Association
Listing and Financial Details
- Assessor Parcel Number 525-0423-013-2497
Ownership History
Purchase Details
Home Financials for this Owner
Home Financials are based on the most recent Mortgage that was taken out on this home.Purchase Details
Home Financials for this Owner
Home Financials are based on the most recent Mortgage that was taken out on this home.Similar Homes in Fremont, CA
Home Values in the Area
Average Home Value in this Area
Purchase History
| Date | Type | Sale Price | Title Company |
|---|---|---|---|
| Grant Deed | $1,600,000 | Chicago Title | |
| Grant Deed | $1,260,000 | Chicago Title Company |
Mortgage History
| Date | Status | Loan Amount | Loan Type |
|---|---|---|---|
| Open | $1,280,000 | New Conventional | |
| Previous Owner | $1,007,910 | New Conventional |
Property History
| Date | Event | Price | Change | Sq Ft Price |
|---|---|---|---|---|
| 03/26/2025 03/26/25 | Sold | $1,600,000 | +10.3% | $819 / Sq Ft |
| 03/06/2025 03/06/25 | Pending | -- | -- | -- |
| 02/27/2025 02/27/25 | For Sale | $1,450,000 | +15.1% | $742 / Sq Ft |
| 02/04/2025 02/04/25 | Off Market | $1,259,887 | -- | -- |
| 01/07/2021 01/07/21 | Sold | $1,259,887 | -0.6% | $645 / Sq Ft |
| 11/29/2020 11/29/20 | Pending | -- | -- | -- |
| 11/05/2020 11/05/20 | For Sale | $1,268,000 | -- | $649 / Sq Ft |
Tax History Compared to Growth
Tax History
| Year | Tax Paid | Tax Assessment Tax Assessment Total Assessment is a certain percentage of the fair market value that is determined by local assessors to be the total taxable value of land and additions on the property. | Land | Improvement |
|---|---|---|---|---|
| 2024 | $15,970 | $1,336,899 | $401,133 | $935,766 |
| 2023 | $15,557 | $1,310,695 | $393,271 | $917,424 |
| 2022 | $15,377 | $1,284,996 | $385,560 | $899,436 |
| 2021 | $13,842 | $1,161,705 | $344,705 | $817,000 |
| 2020 | $4,495 | $341,174 | $341,174 | $0 |
| 2019 | $4,026 | $334,484 | $334,484 | $0 |
Agents Affiliated with this Home
-
Jinyue Wang
J
Seller's Agent in 2025
Jinyue Wang
KW Advisors
(650) 627-3700
1 in this area
37 Total Sales
-
Nneka Jenkins

Buyer's Agent in 2025
Nneka Jenkins
Coldwell Banker Realty
(408) 391-7083
1 in this area
235 Total Sales
-
Paul Desmet

Seller's Agent in 2021
Paul Desmet
Courtesy Brokerage
(925) 820-3432
1 in this area
89 Total Sales
-
Joe Haws

Buyer's Agent in 2021
Joe Haws
Dwell Realtors, Inc.
1 in this area
22 Total Sales
Map
Source: MLSListings
MLS Number: ML81990494
APN: 525-0423-013-00
- 42745 Weigand Ct
- 41382 Carmen St
- 41327 Erma Ave
- 41235 Norman Ct
- 42111 Osgood Rd Unit 523
- 42111 Osgood Rd Unit 210
- 41008 Asilomar Terrace
- 1271 Bedford St
- 3610 Ronald Ct
- 3800 Adams Ave
- 3331 Union St
- 1952 Briscoe Terrace
- 3850 Scamman Ct
- 43366 Banda Terrace
- 41212 Fremont Blvd
- 1501 Quema Ct
- 2387 Gomes Rd
- 3841 Howe Ct
- 41351 Fremont Blvd
- 2707 Pismo Terrace
