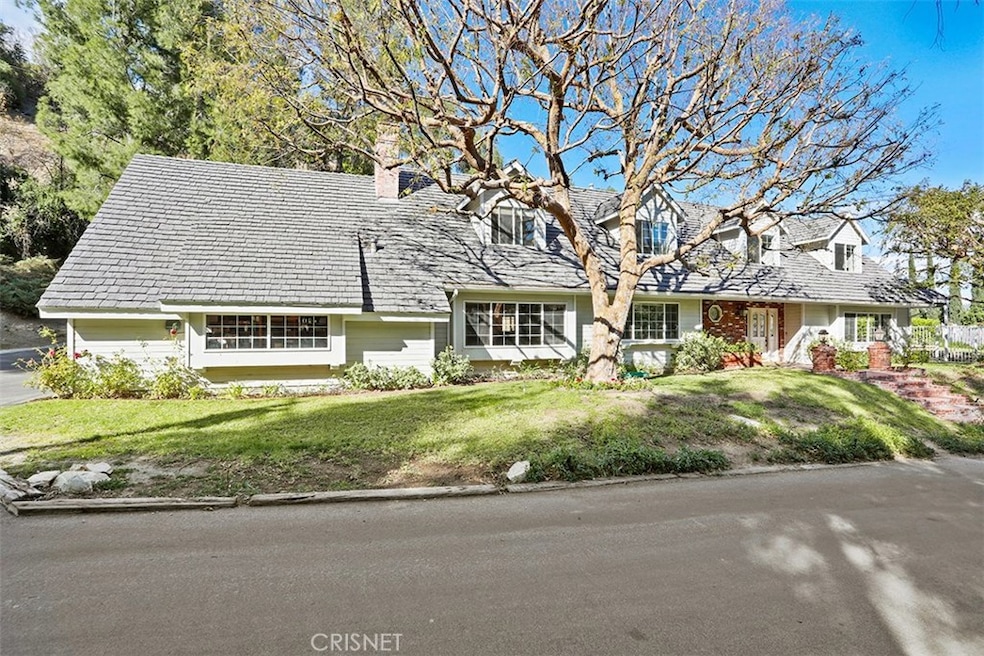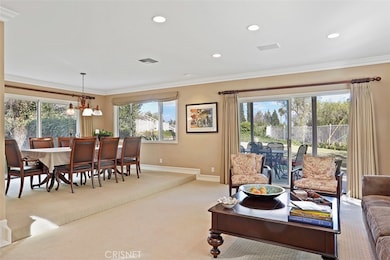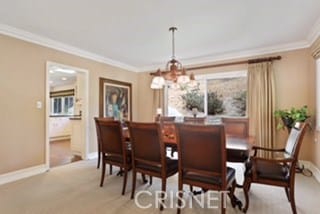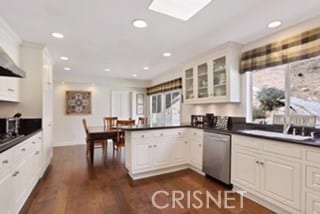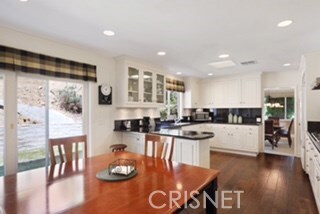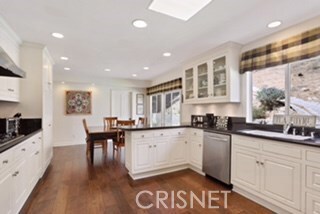
24975 Kit Carson Rd Hidden Hills, CA 91302
Highlights
- 24-Hour Security
- In Ground Pool
- Updated Kitchen
- Round Meadow Elementary School Rated A
- Primary Bedroom Suite
- Open Floorplan
About This Home
As of April 2018SERIOUSLY THE BEST DEAL IN HIDDEN HILLS!!! Priced to move! Cape Cod Charmer on a super quiet, flat cul-de-sac and set back on a private road. The kids can ride their bicycles to the local elementary school or walk to the Calabasas High School bus stop. Four bedrooms and an office/guest room, plus three bathrooms. Oversized master suite and oversized family room. Pretty eat-in kitchen and open formal dining area. Home is light and bright. Great potential for backyard/landscape upgrades...there's even room for a full vineyard! The backyard currently features a pool, patio for entertaining, plus a grassy play yard! Do the work and save money, while residing in the home. Don't miss this opportunity to live the Hidden Hills lifestyle! Comp this out, you'll be shocked at how great a value it is!
Home Details
Home Type
- Single Family
Est. Annual Taxes
- $25,401
Year Built
- Built in 1970
Lot Details
- 1.03 Acre Lot
- Property fronts a private road
- Cul-De-Sac
- Rural Setting
- Landscaped
- Corner Lot
- Lawn
- Garden
- Back and Front Yard
- Density is up to 1 Unit/Acre
- Property is zoned HHRAS1*
HOA Fees
- $2 Monthly HOA Fees
Parking
- 3 Car Direct Access Garage
- Parking Available
- Two Garage Doors
- Garage Door Opener
- Up Slope from Street
Home Design
- Cape Cod Architecture
Interior Spaces
- 3,495 Sq Ft Home
- 2-Story Property
- Open Floorplan
- Built-In Features
- Bar
- Cathedral Ceiling
- Formal Entry
- Family Room with Fireplace
- Family Room Off Kitchen
- Living Room
- Views of Hills
- Home Security System
- Laundry Room
Kitchen
- Updated Kitchen
- Open to Family Room
- Granite Countertops
- Pots and Pans Drawers
Flooring
- Wood
- Carpet
Bedrooms and Bathrooms
- 5 Bedrooms | 1 Main Level Bedroom
- Primary Bedroom Suite
- Walk-In Closet
- Jack-and-Jill Bathroom
- Maid or Guest Quarters
- 3 Full Bathrooms
Pool
- In Ground Pool
- In Ground Spa
- Gas Heated Pool
Outdoor Features
- Open Patio
Schools
- Round Meadow Elementary School
- A.E. Wright Middle School
- Calabasas High School
Utilities
- Central Heating and Cooling System
- Natural Gas Connected
Listing and Financial Details
- Tax Lot 046
- Tax Tract Number 25
- Assessor Parcel Number 2049025046
Community Details
Overview
- Hhca Association, Phone Number (818) 227-6657
- Foothills
Amenities
- Outdoor Cooking Area
- Community Barbecue Grill
- Picnic Area
- Meeting Room
- Recreation Room
Recreation
- Tennis Courts
- Community Playground
- Community Pool
- Horse Trails
- Hiking Trails
Security
- 24-Hour Security
Ownership History
Purchase Details
Home Financials for this Owner
Home Financials are based on the most recent Mortgage that was taken out on this home.Purchase Details
Purchase Details
Purchase Details
Purchase Details
Purchase Details
Home Financials for this Owner
Home Financials are based on the most recent Mortgage that was taken out on this home.Purchase Details
Purchase Details
Home Financials for this Owner
Home Financials are based on the most recent Mortgage that was taken out on this home.Similar Homes in the area
Home Values in the Area
Average Home Value in this Area
Purchase History
| Date | Type | Sale Price | Title Company |
|---|---|---|---|
| Grant Deed | $2,000,000 | Lawyers Title | |
| Interfamily Deed Transfer | -- | None Available | |
| Grant Deed | -- | None Available | |
| Individual Deed | -- | None Available | |
| Interfamily Deed Transfer | -- | None Available | |
| Interfamily Deed Transfer | -- | Chicago Title Co | |
| Interfamily Deed Transfer | -- | Multiple | |
| Interfamily Deed Transfer | -- | Continental Land Title | |
| Grant Deed | $600,000 | Chicago Title |
Mortgage History
| Date | Status | Loan Amount | Loan Type |
|---|---|---|---|
| Open | $1,075,000 | New Conventional | |
| Closed | $1,111,000 | New Conventional | |
| Closed | $1,112,500 | New Conventional | |
| Closed | $1,128,000 | New Conventional | |
| Previous Owner | $1,175,000 | Credit Line Revolving | |
| Previous Owner | $500,000 | Credit Line Revolving | |
| Previous Owner | $500,000 | Credit Line Revolving | |
| Previous Owner | $578,000 | New Conventional | |
| Previous Owner | $250,000 | Credit Line Revolving | |
| Previous Owner | $575,000 | Unknown | |
| Previous Owner | $372,900 | Credit Line Revolving | |
| Previous Owner | $600,000 | Unknown | |
| Previous Owner | $600,000 | Unknown | |
| Previous Owner | $144,000 | Credit Line Revolving | |
| Previous Owner | $480,000 | No Value Available | |
| Closed | $250,000 | No Value Available |
Property History
| Date | Event | Price | Change | Sq Ft Price |
|---|---|---|---|---|
| 07/03/2025 07/03/25 | Pending | -- | -- | -- |
| 06/14/2025 06/14/25 | For Sale | $3,995,000 | +99.8% | $1,143 / Sq Ft |
| 04/18/2018 04/18/18 | Sold | $2,000,000 | -7.0% | $572 / Sq Ft |
| 03/04/2018 03/04/18 | Pending | -- | -- | -- |
| 03/01/2018 03/01/18 | For Sale | $2,149,950 | -- | $615 / Sq Ft |
Tax History Compared to Growth
Tax History
| Year | Tax Paid | Tax Assessment Tax Assessment Total Assessment is a certain percentage of the fair market value that is determined by local assessors to be the total taxable value of land and additions on the property. | Land | Improvement |
|---|---|---|---|---|
| 2024 | $25,401 | $2,231,034 | $1,784,828 | $446,206 |
| 2023 | $24,886 | $2,187,289 | $1,749,832 | $437,457 |
| 2022 | $24,062 | $2,144,402 | $1,715,522 | $428,880 |
| 2021 | $24,037 | $2,102,356 | $1,681,885 | $420,471 |
| 2019 | $23,174 | $2,040,000 | $1,632,000 | $408,000 |
| 2018 | $10,306 | $876,011 | $700,816 | $175,195 |
| 2016 | $9,757 | $841,996 | $673,603 | $168,393 |
| 2015 | $9,593 | $829,349 | $663,485 | $165,864 |
| 2014 | $9,479 | $813,104 | $650,489 | $162,615 |
Agents Affiliated with this Home
-
Yana Galuz

Seller's Agent in 2025
Yana Galuz
Keller Williams Realty Calabasas
(310) 595-5522
4 in this area
20 Total Sales
-
Alex Galuz

Seller Co-Listing Agent in 2025
Alex Galuz
Keller Williams Realty Calabasas
(310) 466-0888
3 in this area
39 Total Sales
-
Lisa Gutman

Seller's Agent in 2018
Lisa Gutman
Equity Union
(818) 657-6500
1 in this area
68 Total Sales
-
michael gilbert
m
Buyer's Agent in 2018
michael gilbert
Coldwell Banker Residential Brokerage
(818) 540-4023
2 in this area
14 Total Sales
Map
Source: California Regional Multiple Listing Service (CRMLS)
MLS Number: SR18046938
APN: 2049-025-046
- 24965 Kit Carson Rd
- 24910 John Fremont Rd
- 25057 Lewis And Clark Rd
- 5658 Jed Smith Rd
- 5535 Dixon Trail Rd
- 25131 Butterfield Rd
- 25079 Jim Bridger Rd
- 25448 Cumberland Ln
- 25120 Jim Bridger Rd
- 5541 Wellesley Dr
- 6006 Spring Valley Rd
- 24636 Wingfield Rd
- 25151 Jim Bridger Rd
- 25548 Kingston Ct
- 5451 Newcastle Ln
- 5373 Jed Smith Rd
- 5840 Round Meadow Rd
- 5854 Round Meadow Rd
- 25115 Eldorado Meadow Rd
- 5411 Villawood Cir
