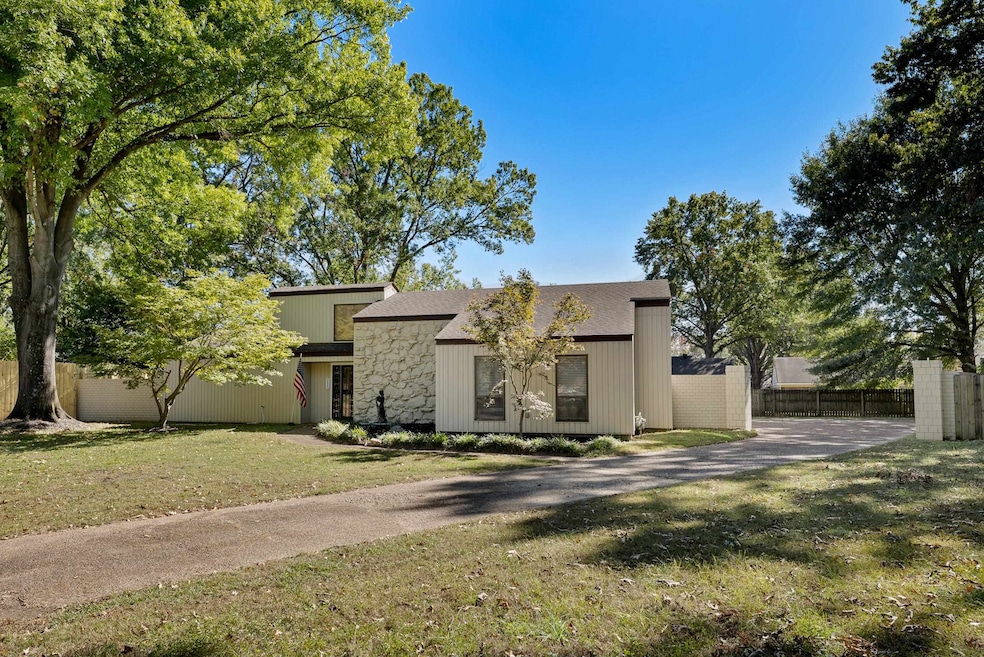
2498 Ayrshire Cove Memphis, TN 38119
Balmoral NeighborhoodHighlights
- Contemporary Architecture
- Wood Flooring
- Breakfast Room
- Vaulted Ceiling
- Den with Fireplace
- Double Oven
About This Home
As of February 2025This East Memphis gem blends modern comfort with classic charm! Situated on a 0.17-acre lot, the home offers 4 bedrooms and 2 baths, providing ample space for relaxation and entertaining. The great room/dining combination is a stunning centerpiece with vaulted ceilings, skylights, and large windows that flood the space with natural light. A stone-accented fireplace, built-in shelving, and sliding doors leading to the patio create an inviting atmosphere for gatherings. The kitchen features an island, double oven, and a breakfast room. The spacious primary suite includes sliding doors to the patio, and the primary bath offers a double vanity. Fresh paint and new counters throughout give the home a polished, move-in-ready feel! Outdoors, the fenced backyard and large patio are perfect for quiet evenings or gatherings. A two-car garage, expansive driveway, and Trane HVAC add convenience and comfort. This home offers the perfect mix of modern updates and classic East Memphis living!
Last Agent to Sell the Property
Bryan Realty Group License #290169 Listed on: 10/23/2024
Home Details
Home Type
- Single Family
Est. Annual Taxes
- $1,561
Year Built
- Built in 1975
Lot Details
- Wood Fence
- Level Lot
- Few Trees
Home Design
- Contemporary Architecture
- Slab Foundation
- Composition Shingle Roof
Interior Spaces
- 1,800-1,999 Sq Ft Home
- 1,980 Sq Ft Home
- 1-Story Property
- Popcorn or blown ceiling
- Vaulted Ceiling
- Fireplace Features Blower Fan
- Aluminum Window Frames
- Combination Dining and Living Room
- Breakfast Room
- Den with Fireplace
- Termite Clearance
Kitchen
- Eat-In Kitchen
- Double Oven
- Cooktop
- Dishwasher
- Kitchen Island
- Disposal
Flooring
- Wood
- Tile
Bedrooms and Bathrooms
- 4 Bedrooms | 3 Main Level Bedrooms
- 2 Full Bathrooms
- Dual Vanity Sinks in Primary Bathroom
- Separate Shower
Parking
- 2 Car Attached Garage
- Side Facing Garage
- Driveway
Outdoor Features
- Cove
- Patio
Utilities
- Central Heating and Cooling System
- 220 Volts
- Electric Water Heater
Community Details
- Glenkindie Subdivision
Listing and Financial Details
- Assessor Parcel Number 081051 D00090
Ownership History
Purchase Details
Home Financials for this Owner
Home Financials are based on the most recent Mortgage that was taken out on this home.Purchase Details
Home Financials for this Owner
Home Financials are based on the most recent Mortgage that was taken out on this home.Purchase Details
Home Financials for this Owner
Home Financials are based on the most recent Mortgage that was taken out on this home.Similar Homes in the area
Home Values in the Area
Average Home Value in this Area
Purchase History
| Date | Type | Sale Price | Title Company |
|---|---|---|---|
| Warranty Deed | $300,000 | None Listed On Document | |
| Warranty Deed | $112,500 | -- | |
| Interfamily Deed Transfer | -- | -- |
Mortgage History
| Date | Status | Loan Amount | Loan Type |
|---|---|---|---|
| Open | $305,250 | New Conventional | |
| Previous Owner | $50,000 | Credit Line Revolving | |
| Previous Owner | $50,000 | Credit Line Revolving | |
| Previous Owner | $101,000 | Unknown | |
| Previous Owner | $106,850 | No Value Available |
Property History
| Date | Event | Price | Change | Sq Ft Price |
|---|---|---|---|---|
| 02/07/2025 02/07/25 | Sold | $300,000 | -3.2% | $167 / Sq Ft |
| 01/12/2025 01/12/25 | Pending | -- | -- | -- |
| 10/23/2024 10/23/24 | For Sale | $310,000 | -- | $172 / Sq Ft |
Tax History Compared to Growth
Tax History
| Year | Tax Paid | Tax Assessment Tax Assessment Total Assessment is a certain percentage of the fair market value that is determined by local assessors to be the total taxable value of land and additions on the property. | Land | Improvement |
|---|---|---|---|---|
| 2025 | $1,561 | $59,900 | $8,650 | $51,250 |
| 2024 | $1,561 | $46,050 | $9,250 | $36,800 |
| 2023 | $2,805 | $46,050 | $9,250 | $36,800 |
| 2022 | $2,805 | $46,050 | $9,250 | $36,800 |
| 2021 | $2,838 | $46,050 | $9,250 | $36,800 |
| 2020 | $2,484 | $34,275 | $7,650 | $26,625 |
| 2019 | $2,484 | $34,275 | $7,650 | $26,625 |
| 2018 | $2,484 | $34,275 | $7,650 | $26,625 |
| 2017 | $1,409 | $34,275 | $7,650 | $26,625 |
| 2016 | $1,362 | $31,175 | $0 | $0 |
| 2014 | $1,362 | $31,175 | $0 | $0 |
Agents Affiliated with this Home
-

Seller's Agent in 2025
Michael Bryan
Bryan Realty Group
(901) 849-5185
2 in this area
190 Total Sales
-
L
Seller Co-Listing Agent in 2025
Lindsay Wolfe
Bryan Realty Group
(901) 401-2208
1 in this area
40 Total Sales
-

Buyer's Agent in 2025
Patricia Didlake
Didlake Realty Group, LLC
(901) 628-5122
1 in this area
114 Total Sales
-

Buyer Co-Listing Agent in 2025
Brian Didlake
Didlake Realty Group, LLC
(901) 301-8766
1 in this area
5 Total Sales
Map
Source: Memphis Area Association of REALTORS®
MLS Number: 10183835
APN: 08-1051-D0-0090
- 2501 Tarbet Dr
- 6233 Quince Rd
- 2359 MacGruder Cove
- 6380 Davidson Cove
- 6202 Quince Rd
- 2342 Massey Rd
- 6404 Messick Rd
- 2370 Wood Bridge Cove
- 2398 Syon Dr
- 6408 Forest Grove Dr
- 2014 Heather Cove
- 5488 E East End Village Dr E
- 5482 E Dr E
- 2266 Wickerwood Cove
- 5991 Southampton Dr
- 6353 Kirby Oaks Dr
- 5947 Baird Dr
- 2372 Lovitt Dr
- 2607 Sulgrave Cove
- 2264 Forest Grove Cove






