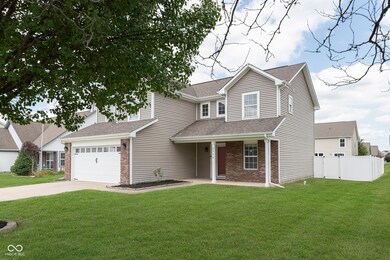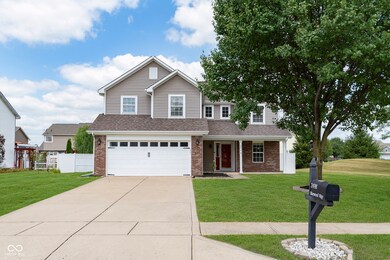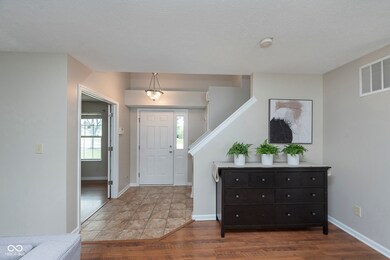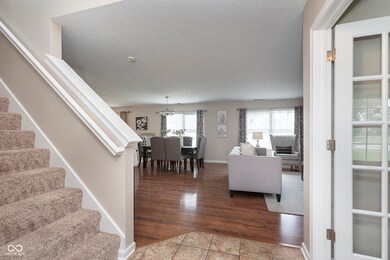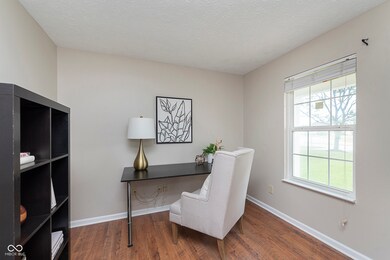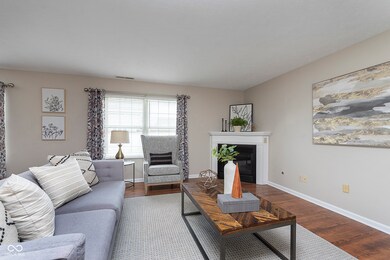
2498 Bluewood Way Plainfield, IN 46168
Highlights
- Updated Kitchen
- Vaulted Ceiling
- 2 Car Attached Garage
- Cedar Elementary School Rated A
- Traditional Architecture
- Walk-In Closet
About This Home
As of August 2024Beautiful home located in The Settlement! Walk in to 2-story foyer tons of light! Dedicated office with double glass doors for those who work from home. Spacious living room with fireplace and dining area overlooks large fenced back yard! Kitchen with granite counters and tons of cabinet space. Huge loft upstairs with updated hall bath! Master suite with separate tub & shower! Walk in closet, double sinks, and new floors are perfect for your private retreat! Don't miss the wonderful back yard space with full patio, swing set, and stunning closed picket white fence! This home is ready for your family! Hurry, won't last!
Last Agent to Sell the Property
CENTURY 21 Scheetz Brokerage Email: erasmussen@c21scheetz.com License #RB14043205 Listed on: 07/20/2024

Last Buyer's Agent
Seema Saini
F.C. Tucker Company

Home Details
Home Type
- Single Family
Est. Annual Taxes
- $2,980
Year Built
- Built in 2007 | Remodeled
Lot Details
- 10,454 Sq Ft Lot
HOA Fees
- $57 Monthly HOA Fees
Parking
- 2 Car Attached Garage
Home Design
- Traditional Architecture
- Slab Foundation
- Vinyl Construction Material
Interior Spaces
- 2-Story Property
- Vaulted Ceiling
- Family Room with Fireplace
- Laundry on main level
Kitchen
- Updated Kitchen
- Breakfast Bar
- Dishwasher
Bedrooms and Bathrooms
- 3 Bedrooms
- Walk-In Closet
Outdoor Features
- Patio
- Shed
- Storage Shed
Schools
- Cedar Elementary School
- Avon Middle School South
- Avon High School
Utilities
- Forced Air Heating System
- Gas Water Heater
Community Details
- Association fees include maintenance, parkplayground, tennis court(s), walking trails
- Association Phone (317) 983-1674
- The Settlement Subdivision
- Property managed by The Settlement HOA
Listing and Financial Details
- Legal Lot and Block 298 / 2
- Assessor Parcel Number 321024107002000031
- Seller Concessions Not Offered
Ownership History
Purchase Details
Home Financials for this Owner
Home Financials are based on the most recent Mortgage that was taken out on this home.Purchase Details
Home Financials for this Owner
Home Financials are based on the most recent Mortgage that was taken out on this home.Purchase Details
Home Financials for this Owner
Home Financials are based on the most recent Mortgage that was taken out on this home.Purchase Details
Purchase Details
Home Financials for this Owner
Home Financials are based on the most recent Mortgage that was taken out on this home.Similar Homes in Plainfield, IN
Home Values in the Area
Average Home Value in this Area
Purchase History
| Date | Type | Sale Price | Title Company |
|---|---|---|---|
| Warranty Deed | $300,000 | None Listed On Document | |
| Warranty Deed | $174,500 | First American Title | |
| Warranty Deed | -- | -- | |
| Sheriffs Deed | -- | -- | |
| Warranty Deed | -- | None Available |
Mortgage History
| Date | Status | Loan Amount | Loan Type |
|---|---|---|---|
| Open | $282,865 | New Conventional | |
| Previous Owner | $132,250 | New Conventional | |
| Previous Owner | $116,645 | Seller Take Back | |
| Previous Owner | $165,140 | FHA | |
| Previous Owner | $160,716 | FHA | |
| Previous Owner | $161,105 | FHA | |
| Previous Owner | $0 | Credit Line Revolving |
Property History
| Date | Event | Price | Change | Sq Ft Price |
|---|---|---|---|---|
| 08/19/2024 08/19/24 | Sold | $300,000 | -9.1% | $138 / Sq Ft |
| 07/30/2024 07/30/24 | Pending | -- | -- | -- |
| 07/20/2024 07/20/24 | For Sale | $329,900 | +89.1% | $151 / Sq Ft |
| 02/25/2017 02/25/17 | Sold | $174,500 | 0.0% | $70 / Sq Ft |
| 02/09/2017 02/09/17 | Pending | -- | -- | -- |
| 01/25/2017 01/25/17 | Off Market | $174,500 | -- | -- |
| 12/12/2016 12/12/16 | For Sale | $179,900 | -- | $72 / Sq Ft |
Tax History Compared to Growth
Tax History
| Year | Tax Paid | Tax Assessment Tax Assessment Total Assessment is a certain percentage of the fair market value that is determined by local assessors to be the total taxable value of land and additions on the property. | Land | Improvement |
|---|---|---|---|---|
| 2024 | $3,296 | $292,900 | $51,800 | $241,100 |
| 2023 | $2,980 | $266,500 | $46,700 | $219,800 |
| 2022 | $2,757 | $244,600 | $42,400 | $202,200 |
| 2021 | $2,456 | $217,600 | $41,600 | $176,000 |
| 2020 | $2,300 | $202,400 | $41,600 | $160,800 |
| 2019 | $2,233 | $194,200 | $39,000 | $155,200 |
| 2018 | $2,185 | $187,000 | $39,000 | $148,000 |
| 2017 | $1,801 | $180,100 | $37,500 | $142,600 |
| 2016 | $3,516 | $175,800 | $37,500 | $138,300 |
| 2014 | $3,410 | $170,500 | $36,200 | $134,300 |
Agents Affiliated with this Home
-
Eric Rasmussen

Seller's Agent in 2024
Eric Rasmussen
CENTURY 21 Scheetz
(317) 900-9108
1 in this area
134 Total Sales
-
S
Buyer's Agent in 2024
Seema Saini
F.C. Tucker Company
-
Lana Detro

Seller's Agent in 2017
Lana Detro
Ala Carte Realty
(317) 509-6797
61 Total Sales
-
Cindy Marlow

Seller Co-Listing Agent in 2017
Cindy Marlow
Marlows Real Estate Group, LLC
(317) 979-9918
49 Total Sales
-
M
Buyer's Agent in 2017
Melissa McLean
Highgarden Real Estate
Map
Source: MIBOR Broker Listing Cooperative®
MLS Number: 21991699
APN: 32-10-24-107-002.000-031
- 2599 Liatris Dr
- 2324 Boneset Dr
- 2738 Twinleaf Dr
- 2078 Seneca Ln
- 2131 Foxglove Dr
- 2733 Bo St W
- 2685 W Bo St W
- 2724 Glade Ave
- 2764 Glade Ave
- 2879 Bluewood Way
- 2856 Piper Place
- 2900 Blazing Star Dr
- 2697 Bo St W
- 7873 Fairwood Blvd
- 2672 Marjorie Ln
- 2712 Glade Ave
- 8765 Bo St
- 2738 Glade Ave
- 2833 Piper Place
- T-1356 Piper Plan at Bo-Mar Estates - Townhomes

