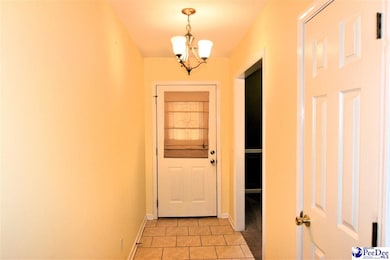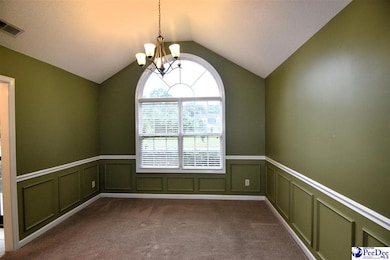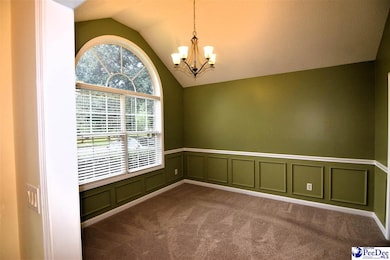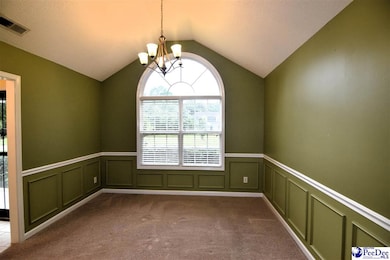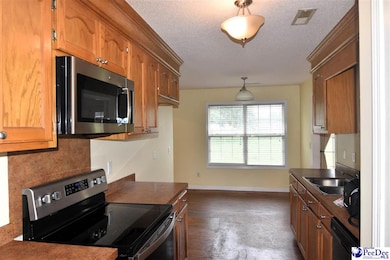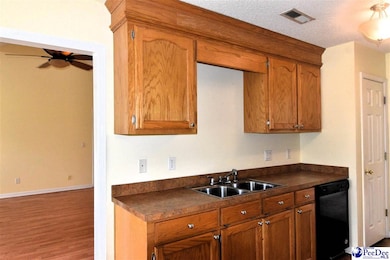2498 Pipkin Rd Sumter, SC 29154
Estimated payment $1,240/month
Total Views
5,745
3
Beds
2
Baths
1,557
Sq Ft
$141
Price per Sq Ft
Highlights
- Wood Flooring
- Porch
- Laundry Room
- Corner Lot
- 2 Car Attached Garage
- Central Heating and Cooling System
About This Home
Welcome to this charming and well-kept 3-bedroom, 2-bath brick home positioned on a spacious corner lot in the sought-after Pipkin Hill community of Sumter, SC. Offering 1557 square feet of well-designed living space, this home features a formal dining room, an inviting eat-in kitchen, a convenient laundry room and a two-car garage. Step outside to the fenced yard, great for entertaining guests or relaxing in privacy.
Home Details
Home Type
- Single Family
Est. Annual Taxes
- $931
Year Built
- Built in 2006
Lot Details
- 0.37 Acre Lot
- Fenced
- Corner Lot
Parking
- 2 Car Attached Garage
Home Design
- Brick Exterior Construction
- Raised Foundation
- Composition Shingle
Interior Spaces
- 1,557 Sq Ft Home
- 1-Story Property
- Ceiling Fan
- Great Room with Fireplace
- Storm Doors
Kitchen
- Range
- Microwave
- Dishwasher
Flooring
- Wood
- Carpet
Bedrooms and Bathrooms
- 3 Bedrooms
- 2 Full Bathrooms
Laundry
- Laundry Room
- Dryer
- Washer
Schools
- Manchester Elementary School
- Furman Middle School
- Lakewood High School
Additional Features
- Porch
- Central Heating and Cooling System
Listing and Financial Details
- Assessor Parcel Number 2080904027
Map
Create a Home Valuation Report for This Property
The Home Valuation Report is an in-depth analysis detailing your home's value as well as a comparison with similar homes in the area
Home Values in the Area
Average Home Value in this Area
Tax History
| Year | Tax Paid | Tax Assessment Tax Assessment Total Assessment is a certain percentage of the fair market value that is determined by local assessors to be the total taxable value of land and additions on the property. | Land | Improvement |
|---|---|---|---|---|
| 2024 | $932 | $5,760 | $400 | $5,360 |
| 2023 | $932 | $5,760 | $400 | $5,360 |
| 2022 | $931 | $5,760 | $400 | $5,360 |
| 2021 | $894 | $5,760 | $400 | $5,360 |
| 2020 | $894 | $5,240 | $400 | $4,840 |
| 2019 | $872 | $5,240 | $400 | $4,840 |
| 2018 | $804 | $5,140 | $400 | $4,740 |
| 2017 | $806 | $5,240 | $400 | $4,840 |
| 2016 | $857 | $5,240 | $400 | $4,840 |
| 2015 | $867 | $5,270 | $580 | $4,690 |
| 2014 | $867 | $5,270 | $580 | $4,690 |
| 2013 | -- | $5,200 | $460 | $4,740 |
Source: Public Records
Property History
| Date | Event | Price | List to Sale | Price per Sq Ft | Prior Sale |
|---|---|---|---|---|---|
| 10/31/2025 10/31/25 | Price Changed | $220,000 | -4.3% | $141 / Sq Ft | |
| 08/07/2025 08/07/25 | For Sale | $230,000 | +71.6% | $148 / Sq Ft | |
| 05/14/2013 05/14/13 | Sold | $134,000 | -10.6% | $86 / Sq Ft | View Prior Sale |
| 04/05/2013 04/05/13 | Pending | -- | -- | -- | |
| 01/29/2013 01/29/13 | For Sale | $149,900 | -- | $96 / Sq Ft |
Source: Pee Dee REALTOR® Association
Purchase History
| Date | Type | Sale Price | Title Company |
|---|---|---|---|
| Deed | $134,000 | -- | |
| Deed | $120,000 | None Available |
Source: Public Records
Mortgage History
| Date | Status | Loan Amount | Loan Type |
|---|---|---|---|
| Open | $136,881 | VA | |
| Closed | $136,881 | VA |
Source: Public Records
Source: Pee Dee REALTOR® Association
MLS Number: 20252971
APN: 208-09-04-027
Nearby Homes
- 1618 Broome St
- 1609 Wheat St
- 1611 Wheat St
- 1620 Broome St
- 1796 Kolb Rd
- 1390 Kentwood Dr
- 2675 Carriage Dr
- 1640 Hialeah Pkwy
- 1903 Pinewood Rd
- 1250 Fallingwater Ln
- 1545 Pinecone Dr
- 1827 Hialeah Pkwy
- 1545 Pine Cone Dr
- 1843 Palomino Cir
- 1843 Kolb Rd
- 1175 Meadowcroft Dr
- 7 Treetop Ct
- 2817 Cains Mill Rd
- 1957 Pinewood Rd
- 2629 Hilldale Dr
- 1290 Tivoli Rd
- 855 Whatley St
- 935 McCathern Ave
- 3435 McCrays Mill Rd
- 311 Niblick Dr
- 3300 Butterworth Cir
- 3300 Butterworth Cir
- 2054 Essex Dr
- 485 Conifer St
- 335 Acorn St
- 595 Ashton Mill Dr
- 1914 W Oakland Ave
- 3370 Aurora Dr
- 2947 Sylvan Way
- 115 Whitetail Cir
- 3140 Firestone Ct
- 445 Kittiwake Ln
- 115 Engleside St Unit A
- 115 Engleside St Unit B
- 3177 Mayflower Ln

