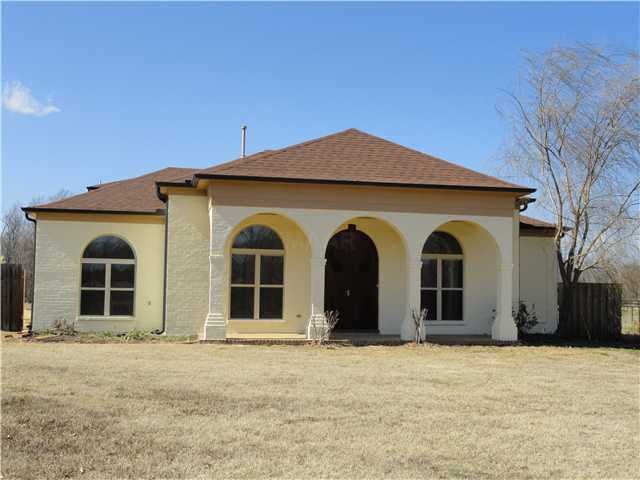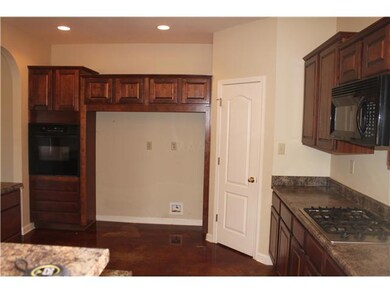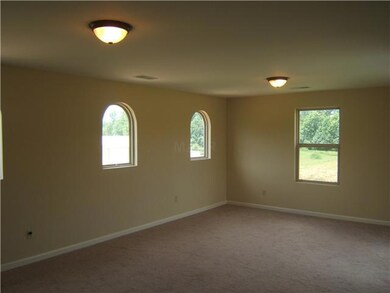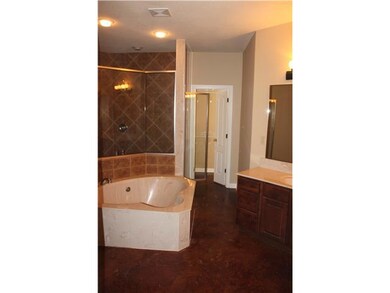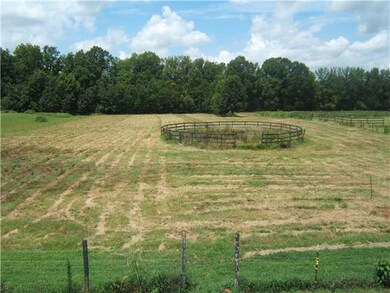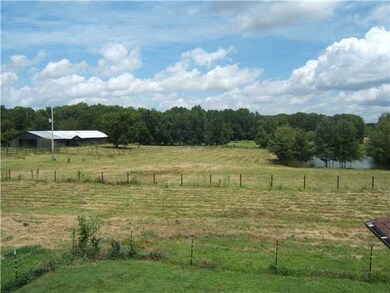
2499 George R James Eads, TN 38028
Gray's Creek NeighborhoodEstimated Value: $657,000 - $930,000
Highlights
- Barn or Stable
- 12 Acre Lot
- Traditional Architecture
- Lake On Lot
- Vaulted Ceiling
- Main Floor Primary Bedroom
About This Home
As of May 2012Bank-owned.Perfect 4 horse lovers, featuring 4 BR's,3.5 BA,high ceilings,fantastic kit,lg covered patio,sixteen-stall barn accessible via a private drive,some fencing,small pond.
Last Agent to Sell the Property
Bob Rowe
Hobson, REALTORS License #239315 Listed on: 09/10/2010
Last Buyer's Agent
John Faircloth
C21 Home First, REALTORS License #293378
Home Details
Home Type
- Single Family
Est. Annual Taxes
- $3,300
Year Built
- Built in 2005
Lot Details
- 12 Acre Lot
- Landscaped
- Level Lot
- Few Trees
Home Design
- Traditional Architecture
- Slab Foundation
- Composition Shingle Roof
Interior Spaces
- 3,000-3,199 Sq Ft Home
- 3,145 Sq Ft Home
- 1.1-Story Property
- Popcorn or blown ceiling
- Vaulted Ceiling
- Ceiling Fan
- 1 Fireplace
- Double Pane Windows
- Window Treatments
- Entrance Foyer
- Great Room
- Breakfast Room
- Dining Room
- Den
- Pull Down Stairs to Attic
Kitchen
- Breakfast Bar
- Self-Cleaning Oven
- Gas Cooktop
- Microwave
Bedrooms and Bathrooms
- 3 Main Level Bedrooms
- Primary Bedroom on Main
- Walk-In Closet
- Primary Bathroom is a Full Bathroom
- Dual Vanity Sinks in Primary Bathroom
- Whirlpool Bathtub
- Bathtub With Separate Shower Stall
Laundry
- Laundry Room
- Washer and Dryer Hookup
Parking
- 2 Car Attached Garage
- Side Facing Garage
- Garage Door Opener
Outdoor Features
- Lake On Lot
- Covered patio or porch
Horse Facilities and Amenities
- Barn or Stable
Utilities
- Two cooling system units
- Central Heating and Cooling System
- Two Heating Systems
- Heating System Uses Gas
- Gas Water Heater
- Septic Tank
Community Details
- Seward S/D Subdivision
Listing and Financial Details
- Assessor Parcel Number pt of D0211 00056C
Ownership History
Purchase Details
Purchase Details
Home Financials for this Owner
Home Financials are based on the most recent Mortgage that was taken out on this home.Purchase Details
Purchase Details
Home Financials for this Owner
Home Financials are based on the most recent Mortgage that was taken out on this home.Similar Homes in Eads, TN
Home Values in the Area
Average Home Value in this Area
Purchase History
| Date | Buyer | Sale Price | Title Company |
|---|---|---|---|
| Kamp Dana W | -- | None Available | |
| Kamp Dana W | $280,000 | Multiple | |
| First Tennessee Bank National Associatio | $360,442 | None Available | |
| Dillon David | $178,983 | -- |
Mortgage History
| Date | Status | Borrower | Loan Amount |
|---|---|---|---|
| Open | Kamp Dana W | $175,000 | |
| Closed | Kamp Dana W | $224,000 | |
| Previous Owner | Dillon David | $497,168 | |
| Previous Owner | Dillon David | $180,000 | |
| Previous Owner | Dillon David | $322,000 |
Property History
| Date | Event | Price | Change | Sq Ft Price |
|---|---|---|---|---|
| 05/29/2012 05/29/12 | Sold | $280,000 | -43.9% | $93 / Sq Ft |
| 05/22/2012 05/22/12 | Pending | -- | -- | -- |
| 09/10/2010 09/10/10 | For Sale | $499,000 | -- | $166 / Sq Ft |
Tax History Compared to Growth
Tax History
| Year | Tax Paid | Tax Assessment Tax Assessment Total Assessment is a certain percentage of the fair market value that is determined by local assessors to be the total taxable value of land and additions on the property. | Land | Improvement |
|---|---|---|---|---|
| 2025 | $3,300 | $217,950 | $94,325 | $123,625 |
| 2024 | $3,300 | $168,900 | $88,650 | $80,250 |
| 2023 | $3,300 | $168,900 | $88,650 | $80,250 |
| 2022 | $5,632 | $166,125 | $87,700 | $78,425 |
| 2021 | $5,731 | $166,125 | $87,700 | $78,425 |
| 2020 | $5,030 | $124,200 | $30,000 | $94,200 |
| 2019 | $5,030 | $124,200 | $30,000 | $94,200 |
| 2018 | $5,030 | $124,200 | $30,000 | $94,200 |
| 2017 | $6,227 | $151,500 | $84,150 | $67,350 |
| 2016 | $4,752 | $108,750 | $0 | $0 |
| 2014 | $4,519 | $100,000 | $0 | $0 |
Agents Affiliated with this Home
-

Seller's Agent in 2012
Bob Rowe
Hobson, REALTORS
(901) 274-5101
-
Jennifer & Joel Hobson

Seller Co-Listing Agent in 2012
Jennifer & Joel Hobson
Hobson, REALTORS
(901) 482-2929
1 in this area
197 Total Sales
-
J
Buyer's Agent in 2012
John Faircloth
C21 Home First, REALTORS
Map
Source: Memphis Area Association of REALTORS®
MLS Number: 3208123
APN: D0-211-0-0186C
- 12441 Seward
- 0 Ecology Loop
- 1295 Pisgah Rd
- 0 Washington Rd
- 11895 Metz Place
- 0 George R James Rd Unit 10173712
- 0 George R James Unit 10170797
- 0 Lexington Manor Lot 26 Ln Unit 9972344
- 0 U S Highway 64
- 0 Raleigh-Lagrange Rd E Unit 10195272
- 2260 N Reid-Hooker Rd
- 0 Lexington Manor Lot 44 Ln Unit 9972372
- 0 Chelsea Meadow Lot 44 Cove Unit 10005860
- 0 Dent Rd W Unit 10178879
- 0 Dent Rd E Unit 10178878
- 2650 Forrestevan Cove
- 3270 Airline Rd
- 12322 Us 64 Hwy
- 11811 George R James
- 2300 N Reid Hooker Rd
- 2499 George R James
- 2545 George R James
- 2579 George R James
- 2439 George R James
- 2476 George R James
- 2431 George R James
- 2460 George R James
- 2430 George R James
- 2421 George R James
- 2383 George R James
- 2406 George R James
- 2376 George R James
- 2355 George R James
- 2356 George R James
- 2333 George R James
- 2324 George R James
- 2301 George R James
- 12500 Coburn
- 12530 Coburn
- 12540 Coburn
