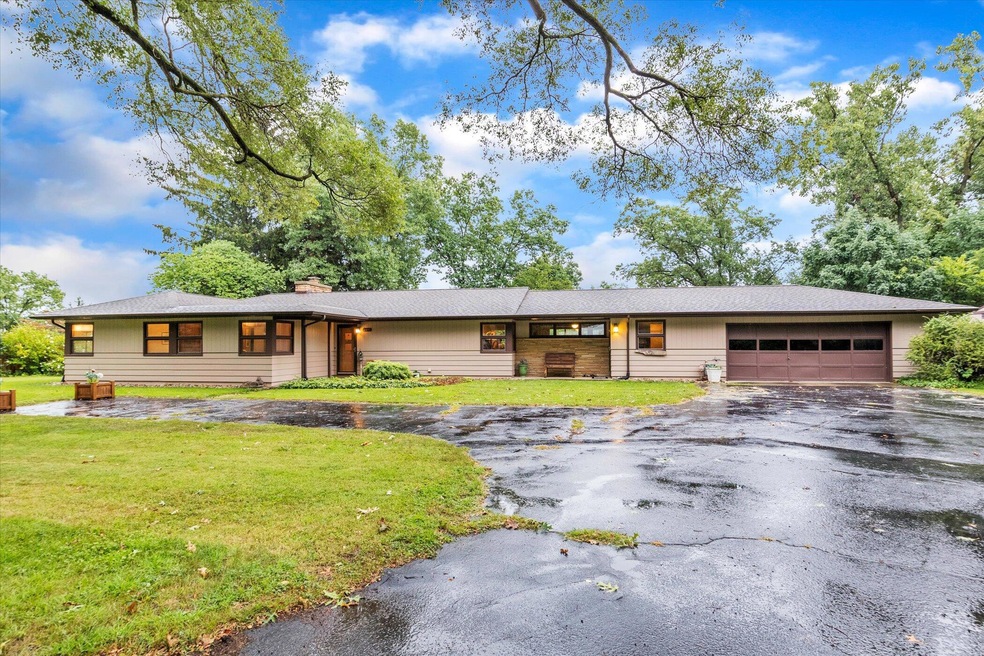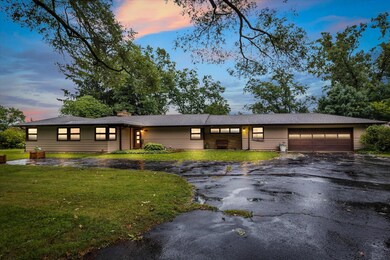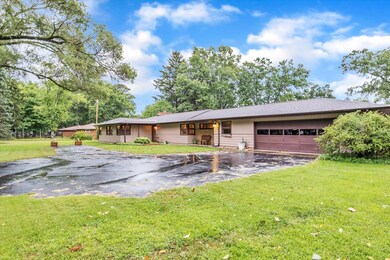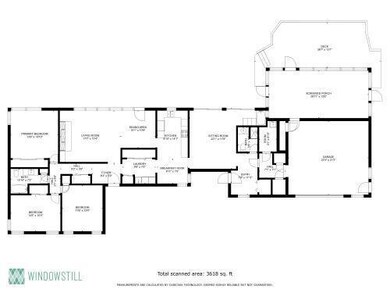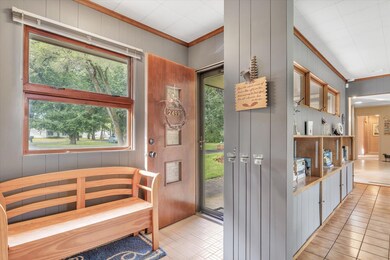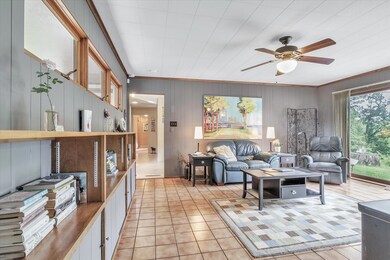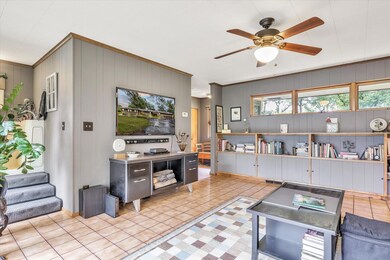
2499 Roncy Rd Benton Harbor, MI 49022
Fair Plain NeighborhoodEstimated Value: $366,000 - $479,000
Highlights
- Private Waterfront
- Deck
- Wooded Lot
- 0.89 Acre Lot
- Recreation Room
- Main Floor Bedroom
About This Home
As of November 2022Take me to the River! Beautiful mid-century modern with get this, 135 ft of St Joseph River frontage overlooking Riverview Park and located on a quiet cul-de sac in St Joe Twp. This light, bright home will give you that nostalgic feel, however, all the mechanicals, electrical, plumbing, roof pitch etc. are updated for modern living. You and your guests will never want to leave the large 3-season room that overlooks the river and seller will leave the hot tub for your enjoyment on those cool fall evenings. Stroll to Carronde Park or quickly access I-94. Convenient to shopping district and area amenities. More features and upgrades than I have room for here so check out the photos and floorplan and Call to schedule your private showing now. This one is yours!
Last Agent to Sell the Property
Cressy & Everett Real Estate License #6501385331 Listed on: 08/30/2022

Last Buyer's Agent
Karen Snyder
@properties Christie's Intl RE License #6506047004

Home Details
Home Type
- Single Family
Est. Annual Taxes
- $4,596
Year Built
- Built in 1953
Lot Details
- 0.89 Acre Lot
- Private Waterfront
- 135 Feet of Waterfront
- Cul-De-Sac
- Shrub
- Terraced Lot
- Wooded Lot
Parking
- 2 Car Attached Garage
- Garage Door Opener
Home Design
- Brick or Stone Mason
- Slab Foundation
- Composition Roof
- Wood Siding
- Stone
Interior Spaces
- 2,029 Sq Ft Home
- 1-Story Property
- Ceiling Fan
- Insulated Windows
- Window Treatments
- Living Room with Fireplace
- Dining Room with Fireplace
- Recreation Room
- Sun or Florida Room
- Ceramic Tile Flooring
- Water Views
Kitchen
- Eat-In Kitchen
- Oven
- Range
- Microwave
- Dishwasher
Bedrooms and Bathrooms
- 3 Main Level Bedrooms
- Bathroom on Main Level
- 2 Full Bathrooms
Laundry
- Laundry on main level
- Dryer
- Washer
Accessible Home Design
- Low Threshold Shower
- Accessible Bedroom
- Halls are 36 inches wide or more
- Doors are 36 inches wide or more
Outdoor Features
- Water Access
- Deck
- Shed
- Storage Shed
Utilities
- Forced Air Heating and Cooling System
- Heating System Uses Natural Gas
- Natural Gas Water Heater
- High Speed Internet
- Phone Available
- Cable TV Available
Ownership History
Purchase Details
Home Financials for this Owner
Home Financials are based on the most recent Mortgage that was taken out on this home.Purchase Details
Home Financials for this Owner
Home Financials are based on the most recent Mortgage that was taken out on this home.Purchase Details
Purchase Details
Home Financials for this Owner
Home Financials are based on the most recent Mortgage that was taken out on this home.Purchase Details
Purchase Details
Similar Homes in Benton Harbor, MI
Home Values in the Area
Average Home Value in this Area
Purchase History
| Date | Buyer | Sale Price | Title Company |
|---|---|---|---|
| Vanderlaan Donald William | $410,000 | First American Title | |
| Pamela S Durkin Living Trust | $320,000 | First American Title | |
| Durkin Pamela S | $320,000 | None Available | |
| Thiessen Andrew | $200,000 | Mtc | |
| Rivers D Adolphus | -- | None Available | |
| -- | -- | -- |
Mortgage History
| Date | Status | Borrower | Loan Amount |
|---|---|---|---|
| Open | Vanderlaan Donald William | $369,000 | |
| Previous Owner | Thiesen Andrew | $64,500 | |
| Previous Owner | Thiessen Andrew | $180,000 |
Property History
| Date | Event | Price | Change | Sq Ft Price |
|---|---|---|---|---|
| 11/04/2022 11/04/22 | Sold | $415,000 | -3.3% | $205 / Sq Ft |
| 08/30/2022 08/30/22 | For Sale | $429,000 | +34.1% | $211 / Sq Ft |
| 10/11/2019 10/11/19 | Sold | $320,000 | -7.1% | $158 / Sq Ft |
| 08/19/2019 08/19/19 | Pending | -- | -- | -- |
| 05/09/2019 05/09/19 | For Sale | $344,500 | -- | $170 / Sq Ft |
Tax History Compared to Growth
Tax History
| Year | Tax Paid | Tax Assessment Tax Assessment Total Assessment is a certain percentage of the fair market value that is determined by local assessors to be the total taxable value of land and additions on the property. | Land | Improvement |
|---|---|---|---|---|
| 2025 | $7,445 | $179,600 | $0 | $0 |
| 2024 | $5,624 | $157,600 | $0 | $0 |
| 2023 | $5,356 | $149,800 | $0 | $0 |
| 2022 | $2,867 | $169,500 | $0 | $0 |
| 2021 | $4,596 | $157,900 | $71,500 | $86,400 |
| 2020 | $4,419 | $160,800 | $0 | $0 |
| 2019 | $3,326 | $124,900 | $52,000 | $72,900 |
| 2018 | $3,231 | $124,900 | $0 | $0 |
| 2017 | $3,186 | $124,000 | $0 | $0 |
| 2016 | $3,100 | $122,100 | $0 | $0 |
| 2015 | $3,092 | $120,500 | $0 | $0 |
| 2014 | $2,013 | $118,900 | $0 | $0 |
Agents Affiliated with this Home
-
Phyllis Palmer
P
Seller's Agent in 2022
Phyllis Palmer
Cressy & Everett Real Estate
(269) 985-3180
12 in this area
73 Total Sales
-

Buyer's Agent in 2022
Karen Snyder
@properties Christie's Intl RE
(269) 449-1888
1 in this area
60 Total Sales
-
Alison Plaisier

Seller's Agent in 2019
Alison Plaisier
Cressy & Everett Real Estate
(269) 999-0070
3 in this area
138 Total Sales
Map
Source: Southwestern Michigan Association of REALTORS®
MLS Number: 22037353
APN: 11-18-3270-0016-01-8
- 275 Benjamin St
- 259 Jamesway
- 2310 Riverbend Dr
- 457 Gary Ave
- 382 Dale Ave
- 398121 Anchors Way
- 275 S Bluffwood Terrace
- 2960 Niles Rd
- 2510 Bay Pointe Dr
- 3034 Royalton Heights Rd
- 884 Oakridge Dr
- 2401 Bay Pointe Dr
- 2500 Bay Pointe Dr
- 538 Monterey Dr
- 1874 Lombard St
- 1849 Commonwealth Rd
- 944 Eagle Point Dr
- 924 Eagle Point Dr
- 2865 Carrie Ln
- V/L Niles Rd
