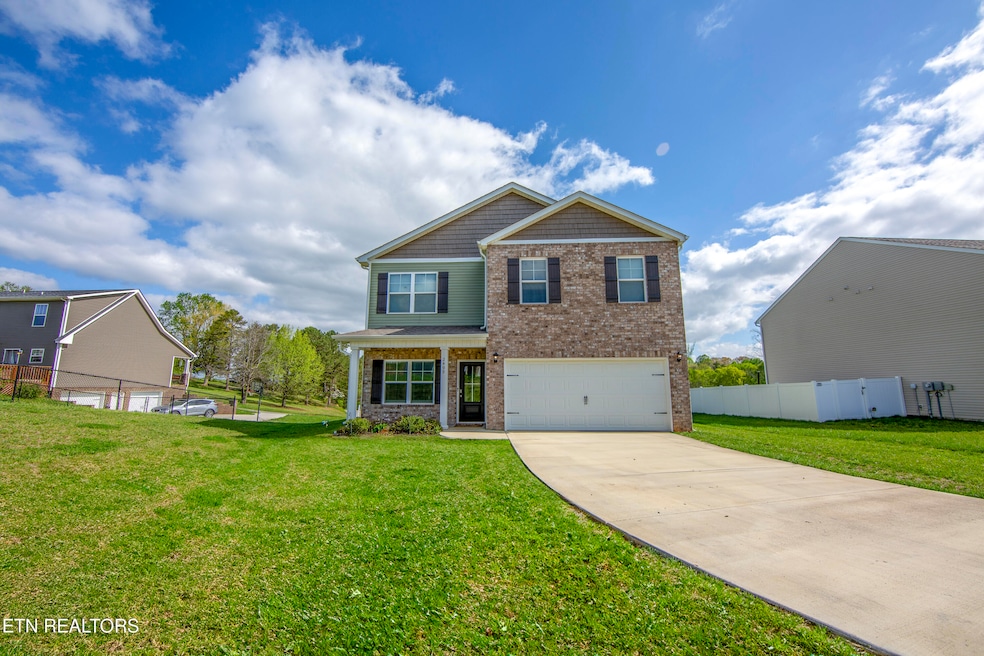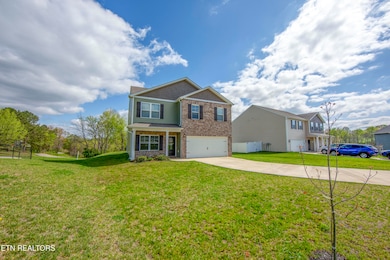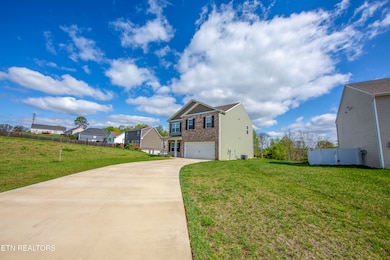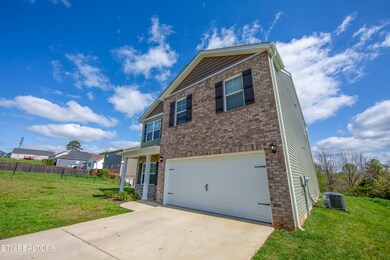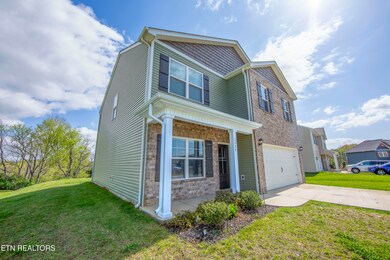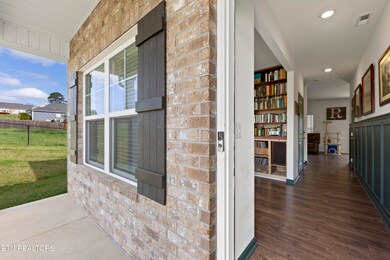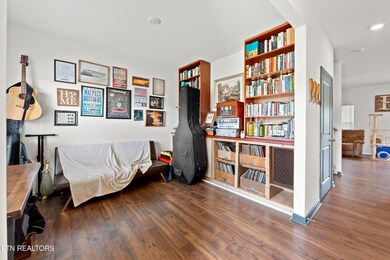
2499 Stream View Ln Morristown, TN 37814
Estimated payment $2,092/month
Highlights
- Craftsman Architecture
- Wood Flooring
- Covered patio or porch
- Countryside Views
- Bonus Room
- Formal Dining Room
About This Home
WELCOME HOME TO 2499 STREAM VIEW! This practically brand new home is ready for you! The craftsman style home is situated on a large lot on a cul-de-sac. Through the front door, you are welcomed by nine foot ceilings, a flex room perfect for a library, office, or formal dining room. The living, dining, and kitchen combination is spacious with ample room for the family or gatherings. The kitchen features modern cabinets, granite counter tops, and stainless appliances. Upstairs you will a large owner's suite with double sink vanity, walk in shower, and walk in closet. There are three other good-sized bedrooms and a hall bath with double sinks. The backyard has ample space for entertaining and outdoor activities. Minutes from all of Morristown's shopping, restaurants, night life, and Cherokee Lake! Schedule your exclusive showing today! Buyer to verify all information.
Home Details
Home Type
- Single Family
Est. Annual Taxes
- $2,020
Year Built
- Built in 2023
Lot Details
- 0.46 Acre Lot
- Level Lot
- Irregular Lot
HOA Fees
- $25 Monthly HOA Fees
Parking
- 2 Car Attached Garage
- Off-Street Parking
Home Design
- Craftsman Architecture
- Traditional Architecture
- Slab Foundation
- Frame Construction
- Shake Roof
- Shingle Siding
- Stone Siding
- Vinyl Siding
Interior Spaces
- 2,140 Sq Ft Home
- Vinyl Clad Windows
- Formal Dining Room
- Open Floorplan
- Bonus Room
- Countryside Views
- Laundry Room
Kitchen
- Eat-In Kitchen
- Range
- Microwave
- Dishwasher
- Kitchen Island
Flooring
- Wood
- Carpet
- Vinyl
Bedrooms and Bathrooms
- 4 Bedrooms
- Walk-In Closet
- Walk-in Shower
Additional Features
- Covered patio or porch
- Zoned Heating and Cooling System
Community Details
- Association fees include some amenities
- Stone Haven Phase 3 Subdivision
Listing and Financial Details
- Assessor Parcel Number 025G D 016.00
Map
Home Values in the Area
Average Home Value in this Area
Tax History
| Year | Tax Paid | Tax Assessment Tax Assessment Total Assessment is a certain percentage of the fair market value that is determined by local assessors to be the total taxable value of land and additions on the property. | Land | Improvement |
|---|---|---|---|---|
| 2024 | -- | $63,925 | $6,675 | $57,250 |
Property History
| Date | Event | Price | Change | Sq Ft Price |
|---|---|---|---|---|
| 06/16/2025 06/16/25 | Pending | -- | -- | -- |
| 04/10/2025 04/10/25 | For Sale | $339,900 | +19.1% | $159 / Sq Ft |
| 04/25/2023 04/25/23 | Sold | $285,385 | 0.0% | $143 / Sq Ft |
| 04/24/2023 04/24/23 | Sold | $285,385 | 0.0% | $143 / Sq Ft |
| 03/25/2023 03/25/23 | Pending | -- | -- | -- |
| 03/18/2023 03/18/23 | Pending | -- | -- | -- |
| 02/23/2023 02/23/23 | Price Changed | $285,385 | -3.4% | $143 / Sq Ft |
| 01/11/2023 01/11/23 | For Sale | $295,385 | 0.0% | $148 / Sq Ft |
| 10/20/2022 10/20/22 | For Sale | $295,385 | -- | $148 / Sq Ft |
Similar Homes in the area
Source: East Tennessee REALTORS® MLS
MLS Number: 1296658
APN: 025G-D-016.00
- 1027 Penny Ln
- 1055 Penny Ln
- 812 Donna St
- 424 E Converse St
- 1508 Goodson Ave
- 400 E 4th St N
- 118 E 3rd St N
- 207 E 2nd St N
- 1517 Shields Ferry Rd
- Boatmans Mountain Rd
- 1486 Short St
- 408 E 1st St N
- 340 Gilbert St
- 510 W 3rd St N
- 602 Hilltop Dr
- 0 Mcfarland St
- 1011 Mcfarland St
- 825 E 2nd St N
- 000 Devault St
- 2341 Ridgeline Ct
