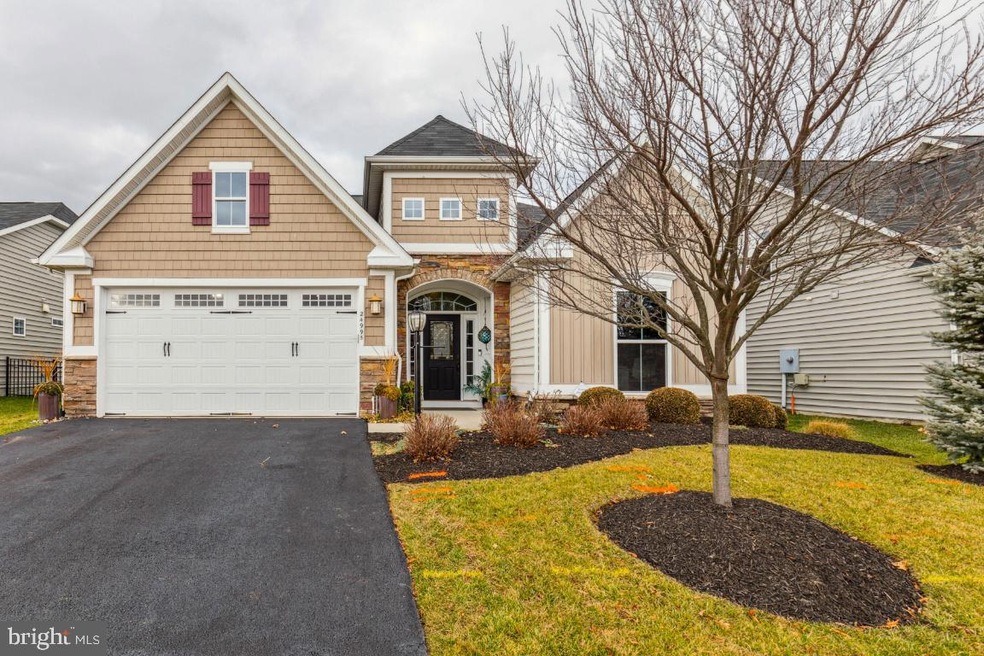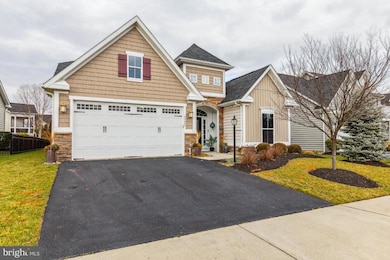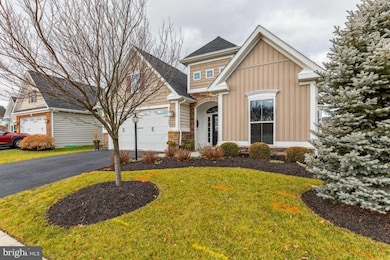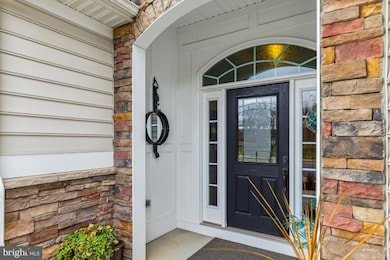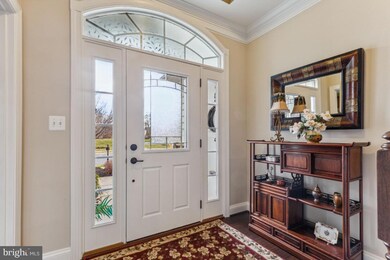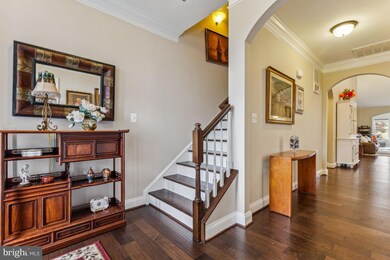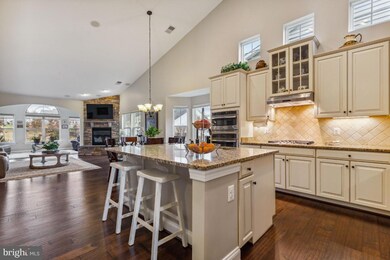
Estimated Value: $983,000 - $1,029,000
Highlights
- Fitness Center
- Open Floorplan
- Vaulted Ceiling
- Goshen Post Elementary Rated A
- Clubhouse
- 5-minute walk to Meadow Glen Park
About This Home
As of February 2023Original owners of this 2013 build and meticulously maintained! Featuring the best of main-level living with 2,832 sqft. Main entry with tray ceiling and gorgeous crown molding. Private office with glass French door off foyer (glass front bookshelves convey). Formal dining room with bay window, crown, chair and box frame molding. Soaring vaulted ceilings in main living area punctuated with stone fireplace hearth. Kitchen with huge double-door pantry, beautiful granite counters, and huge center island. Family room features built in speakers. Bonus sun room leads to back patio with retractable awning and raised garden beds. The primary suite and two additional bedrooms are on the main level. Primary bathroom features an oversized linen closet and water closet bidet. Upper level features fourth bedroom with en-suite bathroom and walk-in closet. Beautiful upgrades throughout the property. Engineered hardwood flooring throughout the main level; all rooms wired for ceiling fan/lighting fixtures; kitchen eat-in space outlet wired for USB charging. Exterior garage lights on timer switch. Energy efficient auto-cycle airflow whole house fan. All door handles and water fixtures were upgraded to oiled bronze finishes. Extensive attic storage. ***OFFER DEADLINE MONDAY 1/30 AT 12 PM - NOON.
Last Agent to Sell the Property
Century 21 Redwood Realty License #0225200754 Listed on: 01/26/2023

Home Details
Home Type
- Single Family
Est. Annual Taxes
- $6,667
Year Built
- Built in 2013
Lot Details
- 7,405 Sq Ft Lot
- Sprinkler System
- Property is in very good condition
- Property is zoned PDH4
HOA Fees
- $112 Monthly HOA Fees
Parking
- 2 Car Attached Garage
- 2 Driveway Spaces
- Front Facing Garage
- Garage Door Opener
Home Design
- Transitional Architecture
- Slab Foundation
- Blown-In Insulation
- Batts Insulation
- Architectural Shingle Roof
- Stone Siding
- Vinyl Siding
Interior Spaces
- 2,832 Sq Ft Home
- Property has 2 Levels
- Open Floorplan
- Sound System
- Chair Railings
- Crown Molding
- Tray Ceiling
- Vaulted Ceiling
- Ceiling Fan
- Recessed Lighting
- Stone Fireplace
- Fireplace Mantel
- Gas Fireplace
- Double Pane Windows
- Awning
- Vinyl Clad Windows
- Window Treatments
- Palladian Windows
- Bay Window
- Sliding Doors
- Entrance Foyer
- Family Room Off Kitchen
- Formal Dining Room
- Den
- Sun or Florida Room
- Home Security System
- Attic
Kitchen
- Eat-In Kitchen
- Built-In Oven
- Cooktop
- Built-In Microwave
- Ice Maker
- Dishwasher
- Stainless Steel Appliances
- Kitchen Island
- Upgraded Countertops
- Disposal
Flooring
- Wood
- Carpet
- Ceramic Tile
Bedrooms and Bathrooms
- En-Suite Primary Bedroom
- En-Suite Bathroom
- Walk-In Closet
Laundry
- Laundry Room
- Laundry on main level
- Dryer
- Washer
Schools
- Goshen Post Elementary School
- Mercer Middle School
- John Champe High School
Utilities
- Forced Air Zoned Heating and Cooling System
- Humidifier
- Programmable Thermostat
- Natural Gas Water Heater
Additional Features
- Doors with lever handles
- Energy-Efficient Windows
- Patio
Listing and Financial Details
- Tax Lot 46
- Assessor Parcel Number 248396431000
Community Details
Overview
- Association fees include common area maintenance, trash, pool(s), reserve funds
- Dulles Farms Community Association, Phone Number (703) 542-7555
- Built by Ryan Homes
- Westridge Subdivision, Castleton Floorplan
- Property Manager
Amenities
- Common Area
- Clubhouse
Recreation
- Tennis Courts
- Community Basketball Court
- Community Playground
- Fitness Center
- Community Pool
- Jogging Path
Ownership History
Purchase Details
Purchase Details
Home Financials for this Owner
Home Financials are based on the most recent Mortgage that was taken out on this home.Similar Homes in the area
Home Values in the Area
Average Home Value in this Area
Purchase History
| Date | Buyer | Sale Price | Title Company |
|---|---|---|---|
| Rex And Rebecca Ruiz Living Trust | -- | None Listed On Document | |
| Devescovi Daniel J | $602,768 | -- |
Mortgage History
| Date | Status | Borrower | Loan Amount |
|---|---|---|---|
| Previous Owner | Devescovi Daniel J | $316,000 | |
| Previous Owner | Devescovi Daniel J | $354,911 |
Property History
| Date | Event | Price | Change | Sq Ft Price |
|---|---|---|---|---|
| 02/28/2023 02/28/23 | Sold | $877,000 | +0.8% | $310 / Sq Ft |
| 01/30/2023 01/30/23 | Pending | -- | -- | -- |
| 01/26/2023 01/26/23 | For Sale | $870,000 | +44.3% | $307 / Sq Ft |
| 12/19/2013 12/19/13 | Sold | $602,768 | 0.0% | $211 / Sq Ft |
| 06/23/2013 06/23/13 | Pending | -- | -- | -- |
| 06/23/2013 06/23/13 | For Sale | $602,768 | -- | $211 / Sq Ft |
Tax History Compared to Growth
Tax History
| Year | Tax Paid | Tax Assessment Tax Assessment Total Assessment is a certain percentage of the fair market value that is determined by local assessors to be the total taxable value of land and additions on the property. | Land | Improvement |
|---|---|---|---|---|
| 2024 | $7,358 | $850,680 | $272,600 | $578,080 |
| 2023 | $7,196 | $822,450 | $272,600 | $549,850 |
| 2022 | $6,668 | $749,170 | $242,600 | $506,570 |
| 2021 | $6,385 | $651,510 | $207,600 | $443,910 |
| 2020 | $6,133 | $592,560 | $197,600 | $394,960 |
| 2019 | $5,990 | $573,220 | $197,600 | $375,620 |
| 2018 | $6,078 | $560,180 | $180,600 | $379,580 |
| 2017 | $6,210 | $551,970 | $180,600 | $371,370 |
| 2016 | $6,365 | $555,920 | $0 | $0 |
| 2015 | $6,163 | $362,390 | $0 | $362,390 |
| 2014 | $6,406 | $394,060 | $0 | $394,060 |
Agents Affiliated with this Home
-
Tracey Barrett

Seller's Agent in 2023
Tracey Barrett
Century 21 Redwood Realty
(571) 218-2539
1 in this area
180 Total Sales
-
Barbara Voorheis

Buyer's Agent in 2023
Barbara Voorheis
Weichert Corporate
(703) 919-2234
1 in this area
24 Total Sales
-
datacorrect BrightMLS
d
Seller's Agent in 2013
datacorrect BrightMLS
Non Subscribing Office
-
G
Buyer's Agent in 2013
Gina Chatham
ERA Oakcrest Realty, Inc.
Map
Source: Bright MLS
MLS Number: VALO2042742
APN: 248-39-6431
- 24873 Culbertson Terrace
- 41736 Mcdivitt Terrace
- 41597 Hoffman Dr
- 25067 Great Berkhamsted Dr
- 41686 McMonagle Square
- 41745 McMonagle Square
- 25065 Green Mountain Terrace
- 41459 Tarragon Leaf Dr
- 41835 Diabase Square
- 41537 Ware Ct
- 25038 Woodland Iris Dr
- 25157 Himalayas Terrace
- 25086 Magnetite Terrace
- 41909 Beryl Terrace
- 25187 Hummocky Terrace
- 41749 Eloquence Terrace
- 41923 Moreland Mine Terrace
- 24661 Woolly Mammoth Terrace Unit 303
- 24973 Devonian Dr
- 25119 Sweetspire Square
- 24995 Great Berkhamsted Dr
- 24999 Great Berkhamsted Dr
- 24991 Great Berkhamsted Dr
- 41650 Adamson Dr
- 24987 Great Berkhamsted Dr
- 41646 Adamson Dr
- 41669 Brandenstein Dr
- 24983 Great Berkhamsted Dr
- 25007 Great Berkhamsted Dr
- 41665 Brandenstein Dr
- 41642 Adamson Dr
- 25011 Great Berkhamsted Dr
- 41647 Adamson Dr
- 41661 Brandenstein Dr
- 24982 Great Berkhamsted Dr
- 41643 Adamson Dr
- 41664 Brandenstein Dr
- 25015 Great Berkhamsted Dr
- 24978 Great Berkhamsted Dr
- 24932 Mcnair Place
