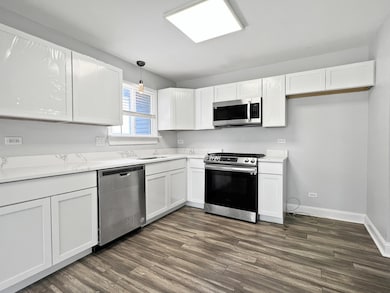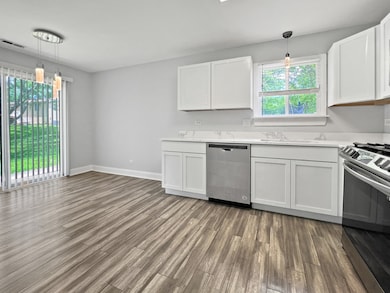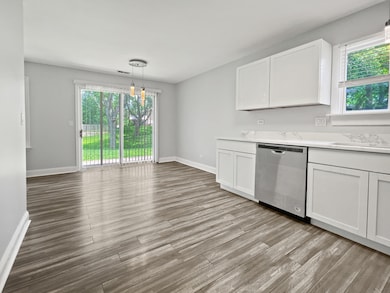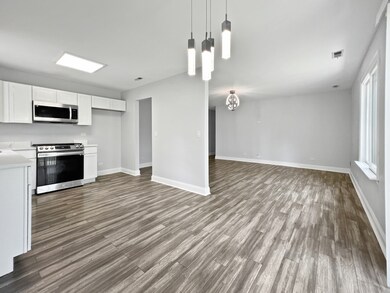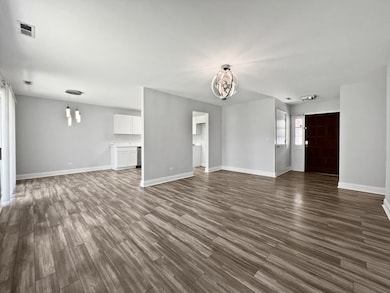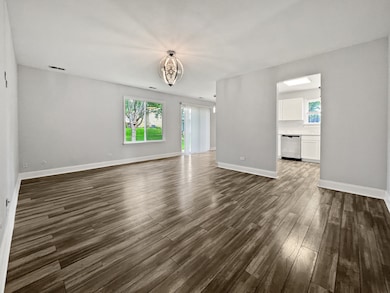24W500 Seabrook Ct Naperville, IL 60540
Steeple Run NeighborhoodHighlights
- Cul-De-Sac
- Walk-In Closet
- Patio
- Steeple Run Elementary School Rated A+
- Breakfast Bar
- Living Room
About This Home
Move-in Ready! Kitchen was just remodeled to include brand new cabinets and quartz counters. The whole house was also just freshly painted and new flooring in the laundry room. Here is your chance to rent in the desirable Steeple Run neighborhood located within District 203, including Naperville North High School! This ranch home features 3 bedrooms, 1 bathroom, 2 car garage and is located in a cul-de-sac. Roof replaced in 2019. Abundance of natural light, newer laminate flooring throughout, updated light fixtures, white trim and primary bedroom includes a large, walk-in closet. Relax outside on your back patio where you will be surrounded by plenty of mature trees. Home is in an ideal location just minutes from downtown Naperville where you will find plenty of restaurants and shopping, Benedictine University, Four Lakes Alpine Snowsports, Metra, highway access and so much more. Don't miss out on this opportunity and schedule your showing today!
Home Details
Home Type
- Single Family
Est. Annual Taxes
- $7,140
Year Built
- Built in 1978
Lot Details
- Lot Dimensions are 94x75x77x88x17x25
- Cul-De-Sac
Parking
- 2 Car Garage
- Parking Included in Price
Home Design
- Brick Exterior Construction
- Asphalt Roof
- Concrete Perimeter Foundation
Interior Spaces
- 1,114 Sq Ft Home
- 1-Story Property
- Entrance Foyer
- Family Room
- Living Room
- Combination Kitchen and Dining Room
- Laminate Flooring
Kitchen
- Breakfast Bar
- Microwave
- Dishwasher
Bedrooms and Bathrooms
- 3 Bedrooms
- 3 Potential Bedrooms
- Walk-In Closet
- Bathroom on Main Level
- 1 Full Bathroom
Laundry
- Laundry Room
- Dryer
- Washer
Outdoor Features
- Patio
Schools
- Steeple Run Elementary School
- Jefferson Junior High School
- Naperville North High School
Utilities
- Forced Air Heating and Cooling System
- Heating System Uses Natural Gas
Listing and Financial Details
- Security Deposit $2,700
- Property Available on 7/7/25
Community Details
Overview
- Steeple Run Subdivision
Pet Policy
- Pets up to 100 lbs
- Dogs and Cats Allowed
Map
Source: Midwest Real Estate Data (MRED)
MLS Number: 12412025
APN: 08-09-307-032
- 24W474 Surf Ct
- 5S671 Buttonwood Ct
- 6S141 Park Meadow Dr
- 5S730 Malibu Ln
- 5234 Cedar Ct
- 24W660 Woodcrest Dr
- 6S184 Lakewood Dr
- 5S705 Hummingbird Ln
- 2958 Scott Ct
- 2612 Retreat Cir
- 3000 Burlington Ave
- 2007 Ohio St
- 5305 Newport Dr Unit 3
- 2725 Weeping Willow Dr Unit D
- 2733 Weeping Willow Dr Unit 26C
- 3021 Tangley Oaks Trail
- 6S503 Bridlespur Dr
- 5S504 Radcliff Rd
- 2164 Tellis Ln
- 6S475 Sussex Rd
- 5S681 Heather Ct
- 2564 Retreat Cir
- 6S260 Cape Rd
- 2800 Windsor Dr
- 20 S Naper Blvd
- 25W135 Essex Ave
- 4715 Beau Bien Blvd E
- 5550 Abbey Dr Unit 2J
- 5550 Abbey Dr Unit 3A
- 5550 Abbey Dr
- 2226 Abbeywood Dr Unit B
- 2258 Abbeywood Dr Unit B
- 5529 E Lake Dr Unit 29F
- 1769 Robin Ln
- 5760 Abbey Dr Unit 4E
- 2521 Old Tavern Rd
- 4709 Yender Ave Unit 1D
- 5800 Oakwood Dr Unit 1J
- 5800 Oakwood Dr Unit 2F
- 5820 Oakwood Dr Unit 5F

