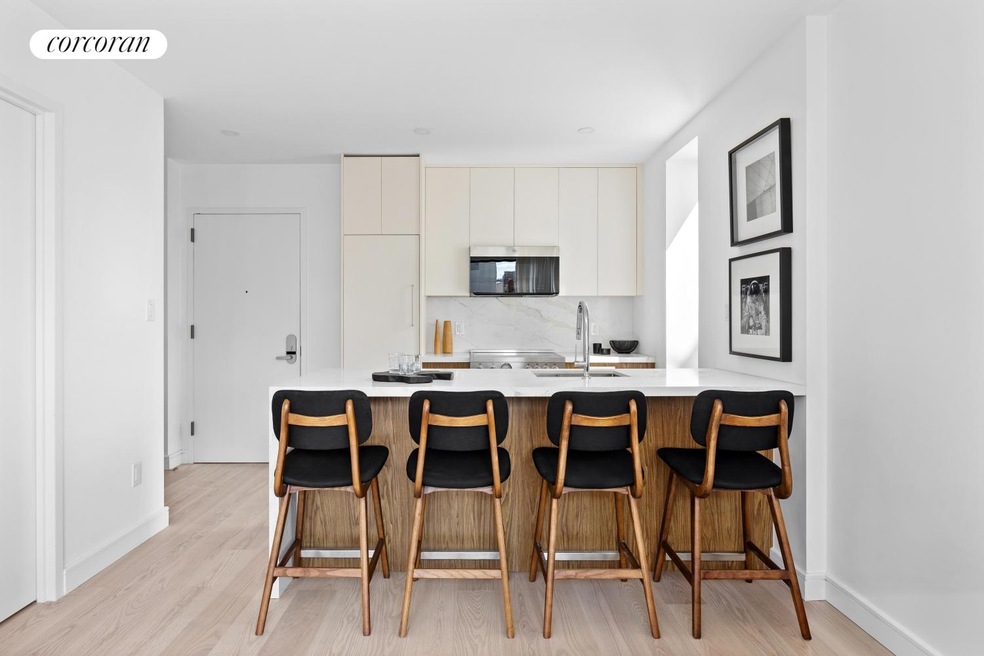
25-88 38th St Unit 4 A Astoria, NY 11103
Astoria NeighborhoodHighlights
- New Construction
- Central Air
- High-Rise Condominium
- Terrace
- West Facing Home
About This Home
As of January 2025Orion redefines modern living in Astoria with seven exquisitely designed one- and two-bedroom residences, each featuring private outdoor spaces. Residents will enjoy amenities such as a keyless Latch entry system and a landscaped rooftop deck perfect for stargazing.
The building's exterior combines durability with elegance, showcasing a high-performance panel system, expansive moving window walls, and recessed balconies with glass railings. This contemporary facade makes a distinct statement in Astoria's dynamic residential landscape.
Designed by Harriet C. Nikakis, a renowned Queens-based architect, Orion exemplifies her dedication to creating high-quality buildings that positively impact the community.
Inside, each residence boasts private outdoor areas accessible from multiple rooms, floor-to-ceiling windows, smart LG stackable washer/dryers, custom closets, recessed lighting, strategically placed outlets for wall-mounted TVs, and Porcelanosa wide-plank Lutier Grey engineered hardwood floors. The Daikin climate control system ensures year-round comfort.
The custom kitchens feature quartz waterfall countertops, full-height quartz backsplashes, Tafisa green technology cabinets with Blum soft-close mechanisms, and integrated Bertazzoni appliances, including panelized refrigerators, dishwashers, a 30-inch stainless steel range, and an over-the-range microwave. Four of the seven homes include windowed kitchens.
Bathrooms are equipped with radiant-heat flooring, custom chrome fixtures, and a tub-shower combination. Porcelanosa tiles from the Glem White and Vela collections cover the walls and floors, while the Marne collection sink and ash-and-cherry vanity complete the space.
Located in the heart of Central Astoria, which is comprised of 4 business districts including Steinway Street, 30th Avenue, Broadway and 36th Avenue. These districts boast more than 1,000 businesses, making Central Astoria one of the most vibrant neighborhoods in the city.
Orion is just steps from Steinway Street and 30th Avenue. This diverse neighborhood is home to eclectic shops, wellness spas, galleries, theatres, parks, fitness studios, boutiques, bakeries, cafes, and acclaimed restaurants.
Transportation options are abundant with the N and W trains at 30th Avenue, the M and R trains at Steinway Street Station, and several bus lines including Q101, Q18, M60, and Q70 LaGuardia Link. The Grand Central Parkway and RFK Bridge are also conveniently nearby.
The complete Offering Terms are in an Offering Plan available from the Sponsor. File No. CD24-0068 The Orion Astoria Condominium.
Property Details
Home Type
- Condominium
Year Built
- Built in 2024 | New Construction
HOA Fees
- $769 Monthly HOA Fees
Home Design
- 1,004 Sq Ft Home
Bedrooms and Bathrooms
- 2 Bedrooms
Laundry
- Laundry in unit
- Washer Hookup
Additional Features
- Terrace
- West Facing Home
- Central Air
- Basement
Community Details
- 7 Units
- High-Rise Condominium
- Astoria Subdivision
- Property has 2 Levels
Listing and Financial Details
- Legal Lot and Block 0094 / 00653
Similar Homes in the area
Home Values in the Area
Average Home Value in this Area
Property History
| Date | Event | Price | Change | Sq Ft Price |
|---|---|---|---|---|
| 01/04/2025 01/04/25 | Sold | $1,064,000 | -5.4% | $1,060 / Sq Ft |
| 08/26/2024 08/26/24 | Pending | -- | -- | -- |
| 07/29/2024 07/29/24 | For Sale | $1,125,000 | -- | $1,121 / Sq Ft |
Tax History Compared to Growth
Agents Affiliated with this Home
-
Patrick Smith

Seller's Agent in 2025
Patrick Smith
Corcoran Group
(212) 380-8184
6 in this area
61 Total Sales
Map
Source: Real Estate Board of New York (REBNY)
MLS Number: RLS10998265
- 25-88 38th St Unit 1 A
- 25-88 38th St Unit 3 B
- 2588 38th St
- 25-47 Steinway St
- 25-54 37th St
- 24-75 38th St Unit C3
- 24-75 38th St Unit C2
- 24-75 38th St Unit 10D
- 24-75 38th St Unit D5
- 24-65 38 St Unit D10
- 24-65 38th St Unit C7
- 24-65 38th St Unit A5
- 24-65 38th St Unit D3
- 24-51 38th St Unit A4
- 24-51 38th St Unit B2
- 24-39 38th St Unit D7
- 28-30 43rd St
- 25 W 28th St Unit PH 43 A
- 25 W 28th St Unit PH 42 B
- 25 W 28th St Unit 41D
