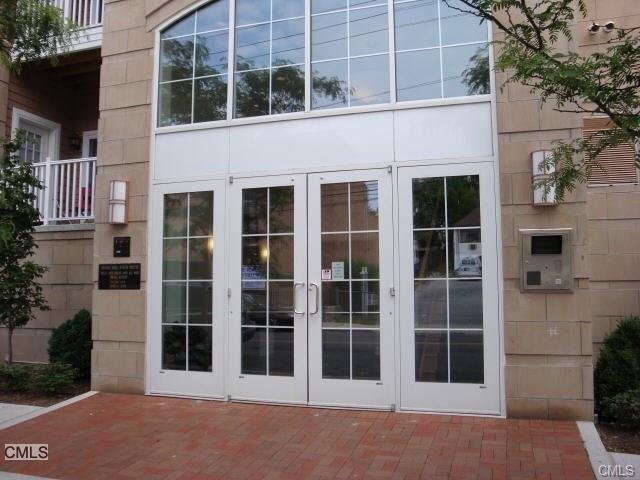
Adams Mill River House 25 Adams Ave Unit 308 Stamford, CT 06902
Mid Ridge NeighborhoodHighlights
- Water Views
- Home fronts a sound
- Property is near public transit
- Beach Access
- Clubhouse
- Ranch Style House
About This Home
As of October 2016Luxury 2-Bd 2-Bath condo in gated community in the heart of downtown Stamford built in 2007. The unit features 9 ft ceilings, upgraded tiled kitchen floor/foyer, upgraded shower doors and kitchen cabinets, stainless steel appliances, washer/dryer, full granite countertop/kitchen island. Newly Installed carpet and Faux Wood Blinds. Huge Open floor plan. 2 walk-in closets. Unit overlooks beautiful courtyard.
Concierge Service, Gym. Pet-friendly, outdoor grill, gazebo, 24-hr CCTV, 2-Parking (1 Reserved).
Easy access to train, highway 95, public transportation, Hospital, Mall, Beach, Restaurants, Mill River Park, Major Companies, UBS, RBS etc.
Last Agent to Sell the Property
Signature Realty License #REB.0758650 Listed on: 07/16/2016
Last Buyer's Agent
Diane Eliades
Brown Harris Stevens License #RES.0751563

Property Details
Home Type
- Condominium
Est. Annual Taxes
- $5,945
Year Built
- Built in 2007
Home Design
- Ranch Style House
- Frame Construction
- Masonry Siding
Interior Spaces
- 1,226 Sq Ft Home
- Thermal Windows
- Water Views
- Home Security System
- Finished Basement
Kitchen
- Oven or Range
- <<microwave>>
- Dishwasher
Bedrooms and Bathrooms
- 2 Bedrooms
- 2 Full Bathrooms
Laundry
- Laundry Room
- Dryer
- Washer
Parking
- 2 Car Attached Garage
- Basement Garage
- Tuck Under Garage
Outdoor Features
- Beach Access
- Patio
- Gazebo
- Outdoor Grill
Additional Features
- Home fronts a sound
- Property is near public transit
- Central Air
Community Details
Overview
- Property has a Home Owners Association
- Association fees include grounds maintenance, insurance, property management, pest control, security service
- 60 Units
- Adams House Community
Amenities
- Public Transportation
- Clubhouse
- Elevator
Recreation
- Park
Pet Policy
- Pets Allowed
Security
- Security Service
Ownership History
Purchase Details
Home Financials for this Owner
Home Financials are based on the most recent Mortgage that was taken out on this home.Purchase Details
Home Financials for this Owner
Home Financials are based on the most recent Mortgage that was taken out on this home.Purchase Details
Similar Homes in Stamford, CT
Home Values in the Area
Average Home Value in this Area
Purchase History
| Date | Type | Sale Price | Title Company |
|---|---|---|---|
| Warranty Deed | $388,001 | -- | |
| Warranty Deed | $387,000 | -- | |
| Warranty Deed | $406,940 | -- | |
| Not Resolvable | $19,242,500 | -- |
Mortgage History
| Date | Status | Loan Amount | Loan Type |
|---|---|---|---|
| Open | $288,001 | Purchase Money Mortgage | |
| Previous Owner | $379,814 | No Value Available | |
| Previous Owner | $379,814 | No Value Available | |
| Previous Owner | $386,803 | No Value Available | |
| Previous Owner | $379,990 | No Value Available |
Property History
| Date | Event | Price | Change | Sq Ft Price |
|---|---|---|---|---|
| 06/06/2025 06/06/25 | For Sale | $475,000 | +22.4% | $387 / Sq Ft |
| 10/28/2016 10/28/16 | Sold | $388,000 | -2.8% | $316 / Sq Ft |
| 09/28/2016 09/28/16 | Pending | -- | -- | -- |
| 07/16/2016 07/16/16 | For Sale | $399,000 | -- | $325 / Sq Ft |
Tax History Compared to Growth
Tax History
| Year | Tax Paid | Tax Assessment Tax Assessment Total Assessment is a certain percentage of the fair market value that is determined by local assessors to be the total taxable value of land and additions on the property. | Land | Improvement |
|---|---|---|---|---|
| 2025 | $6,951 | $289,630 | $0 | $289,630 |
| 2024 | $6,766 | $289,630 | $0 | $289,630 |
| 2023 | $7,310 | $289,630 | $0 | $289,630 |
| 2022 | $6,435 | $236,850 | $0 | $236,850 |
| 2021 | $6,381 | $236,850 | $0 | $236,850 |
| 2020 | $6,241 | $236,850 | $0 | $236,850 |
| 2019 | $6,241 | $236,850 | $0 | $236,850 |
| 2018 | $6,047 | $236,850 | $0 | $236,850 |
| 2017 | $6,120 | $227,610 | $0 | $227,610 |
| 2016 | $5,945 | $227,610 | $0 | $227,610 |
| 2015 | $5,788 | $227,610 | $0 | $227,610 |
| 2014 | $5,642 | $227,610 | $0 | $227,610 |
Agents Affiliated with this Home
-
Ingrid Hess

Seller's Agent in 2025
Ingrid Hess
Compass Connecticut, LLC
(203) 722-2111
1 in this area
64 Total Sales
-
Amir Badr

Seller's Agent in 2016
Amir Badr
Signature Realty
(203) 912-9760
6 in this area
19 Total Sales
-
D
Buyer's Agent in 2016
Diane Eliades
Brown Harris Stevens
About Adams Mill River House
Map
Source: SmartMLS
MLS Number: 99153765
APN: STAM-000004-000000-004347-UT000308
- 25 Adams Ave Unit 103
- 25 Adams Ave Unit 108
- 25 Adams Ave Unit 411
- 35 Hinckley Ave
- 1 Broad St Unit PH27E
- 1 Broad St Unit PH26E
- 1 Broad St Unit PH30C
- 1 Broad St Unit 15A
- 1 Broad St Unit 17C
- 1 Broad St Unit PHD5
- 1 Broad St Unit 11C
- 48 Powell Place
- 10 Linden Place
- 17 Alden St
- 16 Greenwood Hill St
- 104 North St Unit 803
- 28 Linden Place Unit 4
- 40 Saint George Ave
- 700 Summer St
- 75 Rachelle Ave
