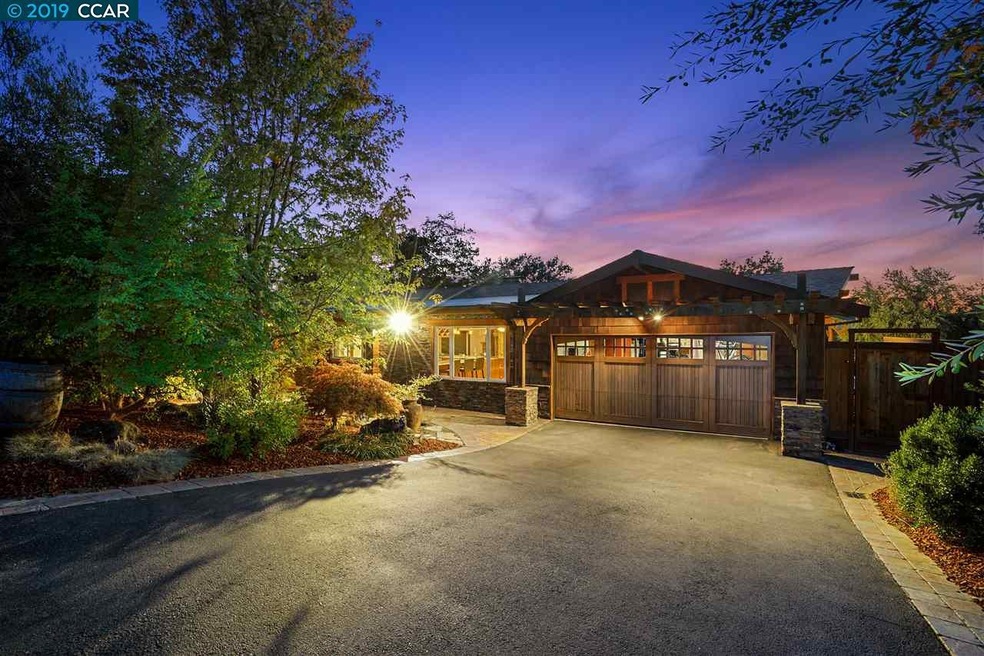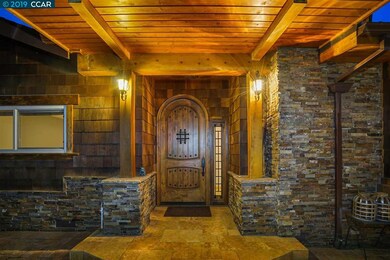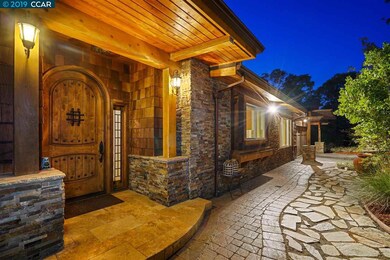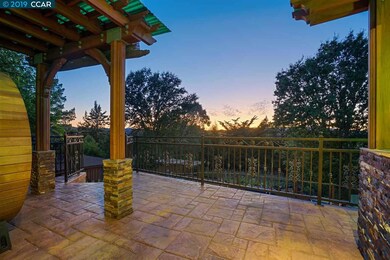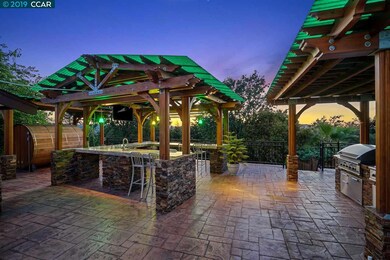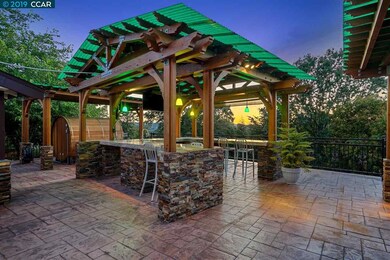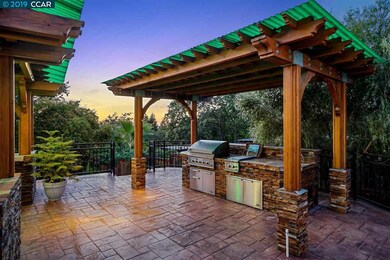
25 Adeline Dr Walnut Creek, CA 94596
Walnut Heights NeighborhoodHighlights
- Solar Power System
- View of Trees or Woods
- Living Room with Fireplace
- Walnut Heights Elementary School Rated A
- Updated Kitchen
- 5-minute walk to Lar Rieu Park
About This Home
As of July 2024SUNSET VIEWS, VINEYARD, CUSTOM OUTDOOR ENTERTAINMENT CENTER, JUST BLOCKS FROM DOWNTOWN. Awesome single story home on over 1/2 acre lot with personal vineyard and large built-in outdoor bar and barbecue. Invite your friends to sip your French varietal wines, watch the game and enjoy the view while barbecuing on your DCS cooking center. This inviting home is single story with custom wood ceilings, character Hickory floors, and a marvelous gigantic kitchen with Thermador appliances including "commercial" style 6 burner gas range, breakfast bars and island finished in fusion granite. Stunning exterior with dramatic knotty alder entry door with clavos trim, wood shake and stone facade with finished corbels and eaves, custom iron work entry and gates. Chilled wine cellar and another detached storage room with refrigerated storage. Solar is owned, roof is recent, and there is a separate driveway and gate that extends to the back yard with fountain, pool/rec area, detached storage.
Last Agent to Sell the Property
Dudum Real Estate Group License #02038512 Listed on: 09/02/2019

Co-Listed By
Holly Kersis
Dudum Real Estate Group License #01185730
Home Details
Home Type
- Single Family
Est. Annual Taxes
- $17,306
Year Built
- Built in 1961
Lot Details
- 0.55 Acre Lot
- Dog Run
- Fenced
- Garden
- Back and Front Yard
Parking
- 2 Car Direct Access Garage
- Garage Door Opener
Property Views
- Woods
- Trees
- Hills
Home Design
- Shingle Roof
- Wood Shingle Exterior
- Stone Siding
- Stucco
Interior Spaces
- 1-Story Property
- Raised Hearth
- Family Room Off Kitchen
- Living Room with Fireplace
- 2 Fireplaces
- Dining Area
- Utility Room
- Washer and Dryer Hookup
- Wood Flooring
- Partial Basement
Kitchen
- Updated Kitchen
- Eat-In Kitchen
- Double Oven
- Gas Range
- Dishwasher
- Kitchen Island
- Stone Countertops
- Trash Compactor
Bedrooms and Bathrooms
- 4 Bedrooms
Eco-Friendly Details
- Solar Power System
- Solar owned by seller
Outdoor Features
- Shed
Utilities
- Forced Air Heating and Cooling System
- Wood Insert Heater
- Gas Water Heater
Community Details
- No Home Owners Association
- Contra Costa Association
- Walnut Heights Subdivision
Listing and Financial Details
- Assessor Parcel Number 1801000207
Ownership History
Purchase Details
Home Financials for this Owner
Home Financials are based on the most recent Mortgage that was taken out on this home.Purchase Details
Home Financials for this Owner
Home Financials are based on the most recent Mortgage that was taken out on this home.Purchase Details
Home Financials for this Owner
Home Financials are based on the most recent Mortgage that was taken out on this home.Purchase Details
Home Financials for this Owner
Home Financials are based on the most recent Mortgage that was taken out on this home.Purchase Details
Home Financials for this Owner
Home Financials are based on the most recent Mortgage that was taken out on this home.Purchase Details
Home Financials for this Owner
Home Financials are based on the most recent Mortgage that was taken out on this home.Similar Homes in Walnut Creek, CA
Home Values in the Area
Average Home Value in this Area
Purchase History
| Date | Type | Sale Price | Title Company |
|---|---|---|---|
| Grant Deed | $1,950,000 | Old Republic Title | |
| Grant Deed | $1,400,000 | Fidelity National Title Co | |
| Grant Deed | $980,000 | New Century Title Company | |
| Grant Deed | $1,100,000 | Old Republic Title | |
| Interfamily Deed Transfer | -- | Financial Title Company | |
| Grant Deed | -- | Stewart Title Co Of Contra C |
Mortgage History
| Date | Status | Loan Amount | Loan Type |
|---|---|---|---|
| Open | $1,560,000 | New Conventional | |
| Previous Owner | $482,000 | New Conventional | |
| Previous Owner | $483,000 | New Conventional | |
| Previous Owner | $676,750 | FHA | |
| Previous Owner | $700,000 | New Conventional | |
| Previous Owner | $784,000 | Purchase Money Mortgage | |
| Previous Owner | $825,000 | Fannie Mae Freddie Mac | |
| Previous Owner | $199,000 | Credit Line Revolving | |
| Previous Owner | $150,000 | Credit Line Revolving | |
| Previous Owner | $50,500 | Credit Line Revolving | |
| Previous Owner | $517,500 | Unknown | |
| Previous Owner | $55,000 | Credit Line Revolving | |
| Previous Owner | $340,000 | Purchase Money Mortgage | |
| Previous Owner | $265,000 | Purchase Money Mortgage |
Property History
| Date | Event | Price | Change | Sq Ft Price |
|---|---|---|---|---|
| 05/26/2025 05/26/25 | For Sale | $1,999,000 | +42.8% | $958 / Sq Ft |
| 02/04/2025 02/04/25 | Off Market | $1,400,000 | -- | -- |
| 02/04/2025 02/04/25 | Off Market | $1,950,000 | -- | -- |
| 07/05/2024 07/05/24 | Sold | $1,950,000 | -2.3% | $935 / Sq Ft |
| 05/19/2024 05/19/24 | Pending | -- | -- | -- |
| 05/06/2024 05/06/24 | For Sale | $1,995,000 | +42.5% | $956 / Sq Ft |
| 10/08/2019 10/08/19 | Sold | $1,400,000 | +3.7% | $671 / Sq Ft |
| 09/04/2019 09/04/19 | Pending | -- | -- | -- |
| 09/02/2019 09/02/19 | For Sale | $1,350,000 | -- | $647 / Sq Ft |
Tax History Compared to Growth
Tax History
| Year | Tax Paid | Tax Assessment Tax Assessment Total Assessment is a certain percentage of the fair market value that is determined by local assessors to be the total taxable value of land and additions on the property. | Land | Improvement |
|---|---|---|---|---|
| 2024 | $17,306 | $1,501,080 | $1,018,590 | $482,490 |
| 2023 | $17,306 | $1,471,648 | $998,618 | $473,030 |
| 2022 | $16,920 | $1,442,793 | $979,038 | $463,755 |
| 2021 | $16,464 | $1,414,504 | $959,842 | $454,662 |
| 2019 | $14,285 | $1,209,984 | $696,603 | $513,381 |
| 2018 | $13,801 | $1,186,260 | $682,945 | $503,315 |
| 2017 | $13,326 | $1,142,000 | $657,464 | $484,536 |
| 2016 | $12,412 | $1,058,000 | $609,104 | $448,896 |
| 2015 | $11,427 | $977,000 | $562,471 | $414,529 |
| 2014 | $10,486 | $883,500 | $508,642 | $374,858 |
Agents Affiliated with this Home
-
Julie Dudum Del Santo

Seller's Agent in 2024
Julie Dudum Del Santo
Dudum Real Estate Group
(925) 818-5500
1 in this area
22 Total Sales
-
T
Buyer's Agent in 2024
Tu Tran
-
Brandon Kersis

Seller's Agent in 2019
Brandon Kersis
Dudum Real Estate Group
(925) 451-2760
9 in this area
96 Total Sales
-

Seller Co-Listing Agent in 2019
Holly Kersis
Dudum Real Estate Group
Map
Source: Contra Costa Association of REALTORS®
MLS Number: 40880381
APN: 180-100-020-7
- 2144 San Miguel Dr
- 211 Vallecito Ln
- 25 Fraser Dr
- 230 Vallecito Ln
- 20 Santa Rita Dr
- 1080 Scots Ln
- 291 Nob Hill Dr
- 1411 Creekside Dr Unit 7
- 1411 Creekside Dr Unit 11
- 280 Sierra Dr
- 50 Summit Cir
- 2424 San Miguel Dr
- 755 Palmer Rd
- 1648 San Miguel Dr
- 27 Crest Ave
- 111 Bales Dr
- 457 Summit Rd
- 1175 Mt Diablo Blvd
- 185 Sierra Dr Unit 318
- 185 Sierra Dr Unit 102
