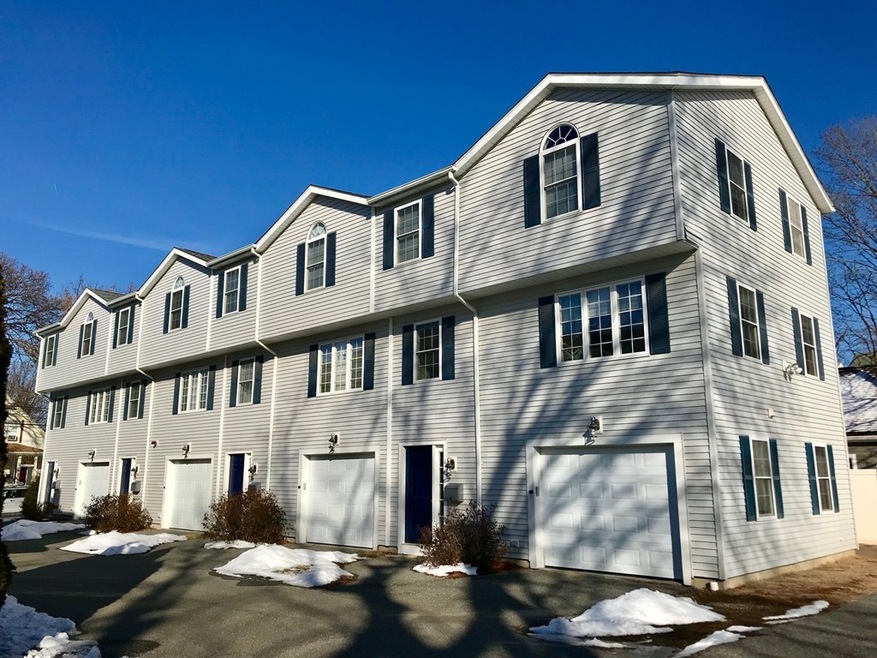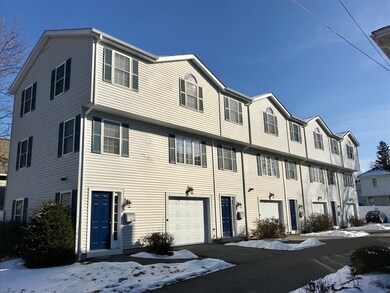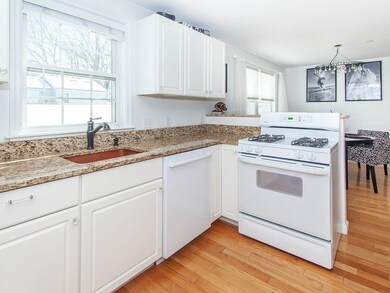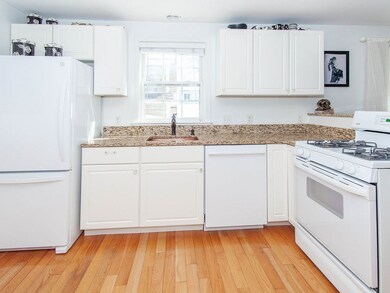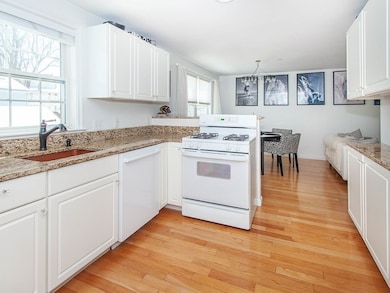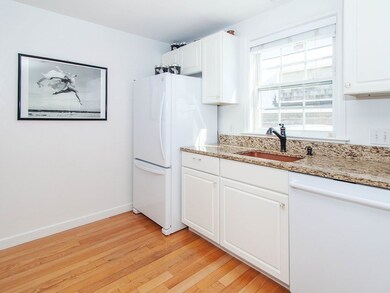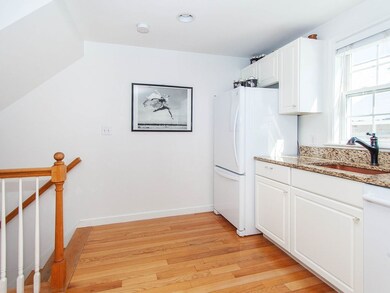
25 Ash St Unit 2 Waltham, MA 02453
South Side NeighborhoodAbout This Home
As of April 2019Newer Construction Townhouse Condo on the Newton Line Featuring Beautiful Open Floor Plan, Newer Granite Kitchen with Breakfast Bar, Bright Living Room with Faux Decorative Fireplace Open to Dining Room, Charming Hardwood Floors, Tile Baths, Cathedral Ceiling Master Bedroom Suite with Walk-In Closet, Great Closets, Custom Shelving, 2nd Floor Window Seat, Central A/C, Finished Lower Level Den & 1/2 Bath (Ideal for Guests), Pull Down Attic Storage, New 2017 Roof, Rear Patio, Garage, and More! Steps to Popular Moody Street Shops, Restaurants, Public Transportation, Parks and Commuter Rail.
Townhouse Details
Home Type
- Townhome
Est. Annual Taxes
- $6,179
Year Built
- Built in 1999
Lot Details
- Year Round Access
HOA Fees
- $250 per month
Parking
- 1 Car Garage
Kitchen
- Range
- Dishwasher
- Disposal
Flooring
- Wood
- Wall to Wall Carpet
- Tile
Utilities
- Forced Air Heating and Cooling System
- Heating System Uses Gas
- Natural Gas Water Heater
Additional Features
- Basement
Ownership History
Purchase Details
Home Financials for this Owner
Home Financials are based on the most recent Mortgage that was taken out on this home.Purchase Details
Home Financials for this Owner
Home Financials are based on the most recent Mortgage that was taken out on this home.Purchase Details
Purchase Details
Purchase Details
Purchase Details
Home Financials for this Owner
Home Financials are based on the most recent Mortgage that was taken out on this home.Purchase Details
Home Financials for this Owner
Home Financials are based on the most recent Mortgage that was taken out on this home.Similar Homes in Waltham, MA
Home Values in the Area
Average Home Value in this Area
Purchase History
| Date | Type | Sale Price | Title Company |
|---|---|---|---|
| Quit Claim Deed | -- | None Available | |
| Not Resolvable | $550,000 | -- | |
| Deed | $303,500 | -- | |
| Foreclosure Deed | $239,446 | -- | |
| Deed | -- | -- | |
| Deed | $325,000 | -- | |
| Deed | $270,000 | -- |
Mortgage History
| Date | Status | Loan Amount | Loan Type |
|---|---|---|---|
| Previous Owner | $437,000 | Stand Alone Refi Refinance Of Original Loan | |
| Previous Owner | $440,000 | New Conventional | |
| Previous Owner | $240,000 | No Value Available | |
| Previous Owner | $64,000 | No Value Available | |
| Previous Owner | $334,000 | No Value Available | |
| Previous Owner | $334,000 | No Value Available | |
| Previous Owner | $303,000 | No Value Available | |
| Previous Owner | $35,000 | No Value Available | |
| Previous Owner | $315,000 | No Value Available | |
| Previous Owner | $315,250 | Purchase Money Mortgage | |
| Previous Owner | $216,000 | Purchase Money Mortgage |
Property History
| Date | Event | Price | Change | Sq Ft Price |
|---|---|---|---|---|
| 03/20/2025 03/20/25 | Rented | $3,600 | -1.4% | -- |
| 03/06/2025 03/06/25 | For Rent | $3,650 | 0.0% | -- |
| 04/16/2019 04/16/19 | Sold | $550,000 | +12.3% | $368 / Sq Ft |
| 03/12/2019 03/12/19 | Pending | -- | -- | -- |
| 03/07/2019 03/07/19 | For Sale | $489,900 | -- | $327 / Sq Ft |
Tax History Compared to Growth
Tax History
| Year | Tax Paid | Tax Assessment Tax Assessment Total Assessment is a certain percentage of the fair market value that is determined by local assessors to be the total taxable value of land and additions on the property. | Land | Improvement |
|---|---|---|---|---|
| 2025 | $6,179 | $629,200 | $0 | $629,200 |
| 2024 | $5,871 | $609,000 | $0 | $609,000 |
| 2023 | $5,972 | $578,700 | $0 | $578,700 |
| 2022 | $6,268 | $562,700 | $0 | $562,700 |
| 2021 | $6,009 | $530,800 | $0 | $530,800 |
| 2020 | $5,438 | $455,100 | $0 | $455,100 |
| 2019 | $4,632 | $365,900 | $0 | $365,900 |
| 2018 | $315,176 | $365,900 | $0 | $365,900 |
| 2017 | $4,596 | $365,900 | $0 | $365,900 |
| 2016 | $4,479 | $365,900 | $0 | $365,900 |
| 2015 | $4,179 | $318,300 | $0 | $318,300 |
Agents Affiliated with this Home
-
A
Seller's Agent in 2025
Andrew Boni
Summit Properties
(339) 222-3366
4 Total Sales
-

Buyer's Agent in 2025
Edna Feigenbaum
Centre Realty Group
(617) 642-8899
12 Total Sales
-

Seller's Agent in 2019
Hans Brings
Coldwell Banker Realty - Waltham
(617) 968-0022
49 in this area
478 Total Sales
-

Seller Co-Listing Agent in 2019
Nancy Marston
Coldwell Banker Realty - Waltham
4 in this area
26 Total Sales
-

Buyer's Agent in 2019
Georgia Balafas
Corcoran Property Advisors
(617) 283-1570
65 Total Sales
Map
Source: MLS Property Information Network (MLS PIN)
MLS Number: 72461811
APN: WALT-000068-000023-000005-000002
- 29 Cherry St Unit 2
- 9 Robbins St
- 17 Robbins St Unit 2-2
- 125 Ash St Unit 1
- 15 Alder St Unit 1
- 41 Walnut St Unit 22
- 134 Brown St
- 85 Crescent St
- 40 Myrtle St Unit 9
- 61 Hall St Unit 7
- 61 Hall St Unit 9
- 61 Hall St Unit 3
- 55-57 Crescent St
- 233 Lowell St Unit 4
- 110 Woerd Ave
- 210-212 Brown St
- 120-126 Felton St
- 87 Harvard St
- 3 Lowell St Unit 1
- 75 Pine St Unit 21
