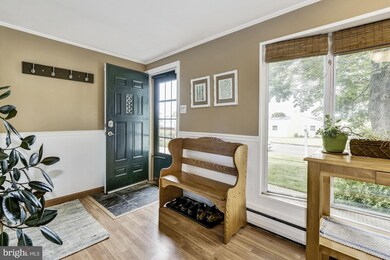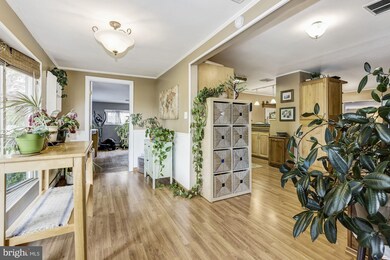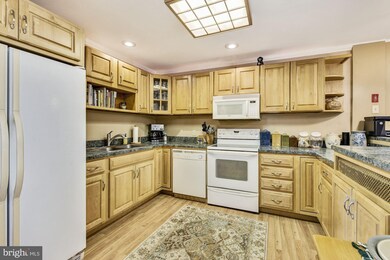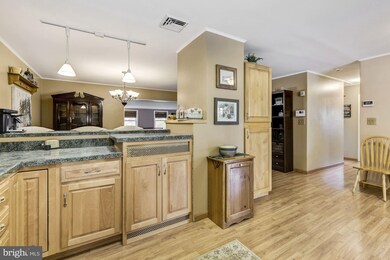
25 Barberry Ln Levittown, PA 19054
Birch Valley NeighborhoodEstimated Value: $385,000 - $442,000
Highlights
- Open Floorplan
- Deck
- Main Floor Bedroom
- Charles H. Boehm Middle School Rated A-
- Rambler Architecture
- Attic
About This Home
As of September 2020Welcome to 25 Barberry Lane in Falls Township! This spacious 3-bedroom Ranch in the Pennsbury School District has so much to offer, there will be no need to look any further!! Let us start with the front deck that offers a wonderful option to enjoy your morning coffee. Enter the foyer into a room perfect for sitting with your favorite book or taking in the views from the bay window. Make your way to the kitchen where you will not want for prep space while you are cooking or socializing with guests by way of the open-concept floor plan. There is plenty of soft-closing, birch cabinetry including a pantry with pull-out drawers, a double sink and breakfast bar. Adjacent to the kitchen is also a breakfast area. From there you have a huge dining room that is suited for those large dinner parties. The living room can host plenty of seating as well and provides outside access to the patio and completely fenced-in rear yard. Down the hall from the main living area is the hall bath with beautiful finishes, glass tile flooring and a jetted tub. The master bedroom is spacious and has its own half bath. There are two additional bedrooms, each with great closet space and lighted ceiling fans. On the opposite end, you will find a cozy den, laundry room and hobby room or workshop, which also leads to the rear exterior. Other features of this home include attic storage with pull-down stairs, attic fan, security system, newer roof, recessed & pendant lighting, wainscoting, vinyl double-paned windows, crown molding throughout, HVAC system with air scrubber and central air. Outside you will find a covered patio, plenty of driveway parking and a private yard boasting wonderful outdoor space. The underground oil tank has also been removed and replaced with a brand new above-ground one for hot water and back-up heat source. This home also comes with a clean utility easement inspection. And did we mention LOCATION??? 1.5 miles to Falls Township Park with a lake and picnic area, as well as access to D&R Canal...an hour to the beach...an hour to NYC...5 minutes to the train station...2 blocks to the bus stop...close to shopping, restaurants & schools. You will not want to miss out on this fantastic home! CALL TODAY!!!
Last Agent to Sell the Property
Springer Realty Group License #RS319829 Listed on: 06/04/2020

Home Details
Home Type
- Single Family
Est. Annual Taxes
- $3,974
Year Built
- Built in 1953
Lot Details
- 7,373 Sq Ft Lot
- Lot Dimensions are 73.00 x 101.00
- Wood Fence
- Panel Fence
- Property is zoned NCR
Home Design
- Rambler Architecture
- Frame Construction
Interior Spaces
- 1,700 Sq Ft Home
- Property has 1 Level
- Open Floorplan
- Crown Molding
- Wainscoting
- Ceiling Fan
- Recessed Lighting
- Double Pane Windows
- Window Treatments
- Bay Window
- Sitting Room
- Living Room
- Dining Room
- Den
- Hobby Room
- Attic Fan
Kitchen
- Breakfast Room
- Electric Oven or Range
- Built-In Microwave
- Dishwasher
Bedrooms and Bathrooms
- 3 Main Level Bedrooms
- En-Suite Primary Bedroom
- En-Suite Bathroom
- Bathtub with Shower
- Solar Tube
Laundry
- Laundry Room
- Laundry on main level
- Dryer
- Washer
Home Security
- Monitored
- Motion Detectors
- Fire and Smoke Detector
Parking
- 6 Parking Spaces
- 6 Driveway Spaces
Eco-Friendly Details
- Air Cleaner
- Solar owned by a third party
Outdoor Features
- Deck
- Patio
- Exterior Lighting
Utilities
- Forced Air Heating and Cooling System
- Heating System Uses Oil
- Heat Pump System
- Hot Water Heating System
- Oil Water Heater
Community Details
- No Home Owners Association
- Birch Valley Subdivision
Listing and Financial Details
- Tax Lot 025
- Assessor Parcel Number 13-022-025
Ownership History
Purchase Details
Home Financials for this Owner
Home Financials are based on the most recent Mortgage that was taken out on this home.Purchase Details
Home Financials for this Owner
Home Financials are based on the most recent Mortgage that was taken out on this home.Purchase Details
Similar Homes in the area
Home Values in the Area
Average Home Value in this Area
Purchase History
| Date | Buyer | Sale Price | Title Company |
|---|---|---|---|
| Sheridan Jamie | $305,000 | None Available | |
| Miller Gregory A Sr | $102,000 | -- |
Mortgage History
| Date | Status | Borrower | Loan Amount |
|---|---|---|---|
| Open | Sheridan Jamie | $295,850 | |
| Previous Owner | Bieak Anthony S | $240,000 | |
| Previous Owner | Bieak Anthony S | $123,000 | |
| Previous Owner | Bieak Anthony S | $25,000 | |
| Previous Owner | Bieak Anthony S | $164,700 | |
| Previous Owner | Bieak Anthony S | $156,700 | |
| Previous Owner | Bieak Anthony S | $168,000 | |
| Previous Owner | Bieak Anthony S | $134,100 |
Property History
| Date | Event | Price | Change | Sq Ft Price |
|---|---|---|---|---|
| 09/15/2020 09/15/20 | Sold | $305,000 | 0.0% | $179 / Sq Ft |
| 08/05/2020 08/05/20 | Pending | -- | -- | -- |
| 08/05/2020 08/05/20 | Price Changed | $305,000 | +1.7% | $179 / Sq Ft |
| 08/01/2020 08/01/20 | Price Changed | $300,000 | 0.0% | $176 / Sq Ft |
| 08/01/2020 08/01/20 | For Sale | $300,000 | -1.6% | $176 / Sq Ft |
| 06/24/2020 06/24/20 | Off Market | $305,000 | -- | -- |
| 06/04/2020 06/04/20 | For Sale | $297,950 | -- | $175 / Sq Ft |
Tax History Compared to Growth
Tax History
| Year | Tax Paid | Tax Assessment Tax Assessment Total Assessment is a certain percentage of the fair market value that is determined by local assessors to be the total taxable value of land and additions on the property. | Land | Improvement |
|---|---|---|---|---|
| 2024 | $4,365 | $19,600 | $4,800 | $14,800 |
| 2023 | $4,182 | $19,600 | $4,800 | $14,800 |
| 2022 | $4,052 | $19,600 | $4,800 | $14,800 |
| 2021 | $3,974 | $19,600 | $4,800 | $14,800 |
| 2020 | $3,974 | $19,600 | $4,800 | $14,800 |
| 2019 | $3,905 | $19,600 | $4,800 | $14,800 |
| 2018 | $3,856 | $19,600 | $4,800 | $14,800 |
| 2017 | $3,759 | $19,600 | $4,800 | $14,800 |
| 2016 | $3,759 | $19,600 | $4,800 | $14,800 |
| 2015 | $3,371 | $19,600 | $4,800 | $14,800 |
| 2014 | $3,371 | $19,600 | $4,800 | $14,800 |
Agents Affiliated with this Home
-
Chaundra Santangelo

Seller's Agent in 2020
Chaundra Santangelo
Springer Realty Group
(484) 645-2673
1 in this area
51 Total Sales
-
Scott Weinberger

Buyer's Agent in 2020
Scott Weinberger
Keller Williams Real Estate-Montgomeryville
(215) 460-3340
1 in this area
23 Total Sales
Map
Source: Bright MLS
MLS Number: PABU497480
APN: 13-022-025
- 97 Black Pine Ln
- 63 Buttonwood Ln
- 24 Mountain Ln
- 1 Mimosa Ln
- 9 Mulberry Ln
- 39 Village Ln
- 112 Everturn Ln
- 58 Bald Cypress Ln
- 524 Ehret Rd
- 548 Cassingham Rd
- 526 Ehret Rd Unit K
- 17 Emerald Ln
- 95 Elderberry Dr
- 61 Northcourt Ln
- 2 Edgewood Ln
- 731 Fairbridge Dr
- 30 Thimbleberry Ln
- 61 Thornyapple Ln
- L:108 Cypress Ave
- 56 Coral Ln






