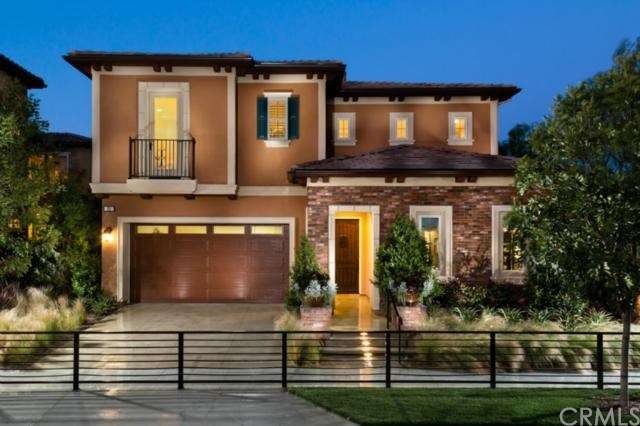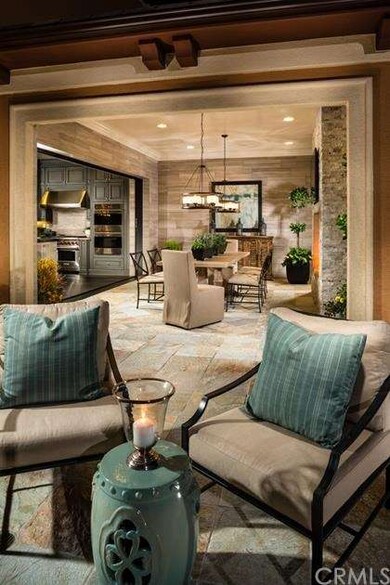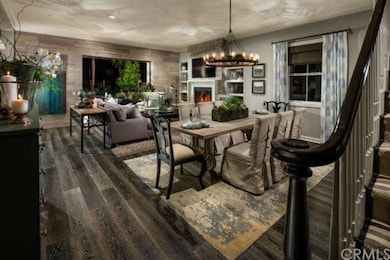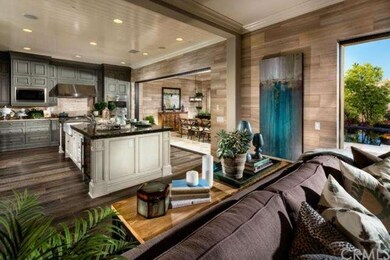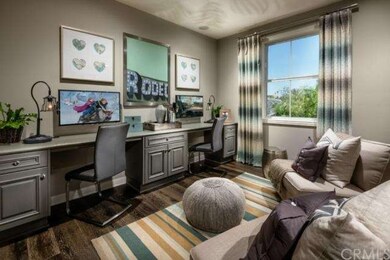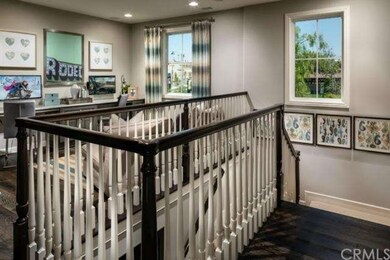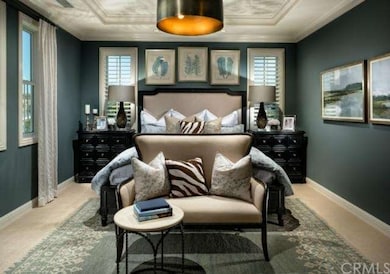
25 Bel Flora Rancho Santa Margarita, CA 92688
Las Flores NeighborhoodHighlights
- Newly Remodeled
- In Ground Pool
- Outdoor Fireplace
- Las Flores Middle School Rated A
- Primary Bedroom Suite
- Main Floor Bedroom
About This Home
As of November 2015Toll Brothers’ award-winning Summit Model is now available for sale! This elegantly designed home has 4 Bedrooms, 4.5 Baths, a Loft, and downstairs Wet Bar. Two huge expansive glass pocket doors open up to the entire back yard outdoor living space where you can enjoy the brilliantly designed pool and spa, and relax by the fabulous outdoor fireplace in the California Room. For the gourmet cooking enthusiasts, the Kitchen features Wolf Stainless Steel Appliances which include a professional built-in Range with 2 ovens and Hood, plus another built-in Double Convection Oven, Microwave, Dishwasher, Refrigerator, and Beverage Cooler. It also features an over-sized island, gorgeous granite countertops, and luxuriously glazed cabinets with elegant extra tall upper cabinets. As with all Toll Brothers luxury homes, this home includes 10-ft ceilings with crown molding on the 1st floor, 9-ft ceilings on the 2nd floor, 8-ft interior doors, fully encased windows and doorways throughout, and beautifully stained maple staircase handrails. With all of this and the upgraded impressive flooring throughout, enjoy this home with low HOA dues and NO MELLO ROOS!
Last Agent to Sell the Property
Jim Boyd
Jim Boyd, Broker License #01202479 Listed on: 05/28/2015
Last Buyer's Agent
Jim Boyd
Jim Boyd, Broker License #01202479 Listed on: 05/28/2015
Home Details
Home Type
- Single Family
Est. Annual Taxes
- $7,976
Year Built
- Built in 2015 | Newly Remodeled
Lot Details
- 5,580 Sq Ft Lot
- Block Wall Fence
HOA Fees
- $179 Monthly HOA Fees
Parking
- 2 Car Direct Access Garage
- Parking Available
- Front Facing Garage
- Driveway
Home Design
- Tile Roof
- Concrete Roof
- Stucco
Interior Spaces
- 2,695 Sq Ft Home
- Coffered Ceiling
- Recessed Lighting
- Fireplace With Gas Starter
- Great Room with Fireplace
- Combination Dining and Living Room
- Laundry Room
Kitchen
- Breakfast Bar
- Double Oven
- Electric Oven
- Gas Cooktop
- Microwave
- Water Line To Refrigerator
- Dishwasher
- Disposal
Bedrooms and Bathrooms
- 4 Bedrooms
- Main Floor Bedroom
- Primary Bedroom Suite
- Walk-In Closet
Home Security
- Home Security System
- Fire and Smoke Detector
- Fire Sprinkler System
Pool
- In Ground Pool
- In Ground Spa
Outdoor Features
- Fireplace in Patio
- Outdoor Fireplace
Utilities
- Forced Air Zoned Cooling and Heating System
- Vented Exhaust Fan
- 220 Volts in Kitchen
Listing and Financial Details
- Tax Lot 1
- Tax Tract Number 17531
Community Details
Recreation
- Community Pool
- Community Spa
Ownership History
Purchase Details
Home Financials for this Owner
Home Financials are based on the most recent Mortgage that was taken out on this home.Purchase Details
Home Financials for this Owner
Home Financials are based on the most recent Mortgage that was taken out on this home.Similar Homes in the area
Home Values in the Area
Average Home Value in this Area
Purchase History
| Date | Type | Sale Price | Title Company |
|---|---|---|---|
| Grant Deed | $635,000 | Lawyers Title | |
| Grant Deed | $540,000 | Orange Coast Title |
Mortgage History
| Date | Status | Loan Amount | Loan Type |
|---|---|---|---|
| Open | $422,328 | New Conventional | |
| Closed | $500,000 | New Conventional | |
| Previous Owner | $390,000 | New Conventional | |
| Previous Owner | $100,000 | Credit Line Revolving | |
| Previous Owner | $436,000 | Unknown | |
| Previous Owner | $432,000 | No Value Available | |
| Previous Owner | $285,000 | Unknown | |
| Previous Owner | $20,000 | Credit Line Revolving | |
| Previous Owner | $20,000 | Unknown |
Property History
| Date | Event | Price | Change | Sq Ft Price |
|---|---|---|---|---|
| 11/02/2015 11/02/15 | Sold | $1,625,888 | -1.5% | $603 / Sq Ft |
| 08/17/2015 08/17/15 | Pending | -- | -- | -- |
| 08/05/2015 08/05/15 | Price Changed | $1,649,888 | -5.7% | $612 / Sq Ft |
| 08/04/2015 08/04/15 | Price Changed | $1,749,995 | -5.4% | $649 / Sq Ft |
| 05/28/2015 05/28/15 | Price Changed | $1,849,995 | +2.8% | $686 / Sq Ft |
| 05/28/2015 05/28/15 | For Sale | $1,799,995 | +183.5% | $668 / Sq Ft |
| 11/25/2012 11/25/12 | Sold | $635,000 | 0.0% | $266 / Sq Ft |
| 11/14/2012 11/14/12 | Pending | -- | -- | -- |
| 11/14/2012 11/14/12 | For Sale | $635,000 | -- | $266 / Sq Ft |
Tax History Compared to Growth
Tax History
| Year | Tax Paid | Tax Assessment Tax Assessment Total Assessment is a certain percentage of the fair market value that is determined by local assessors to be the total taxable value of land and additions on the property. | Land | Improvement |
|---|---|---|---|---|
| 2024 | $7,976 | $789,374 | $463,889 | $325,485 |
| 2023 | $7,796 | $773,897 | $454,794 | $319,103 |
| 2022 | $7,647 | $758,723 | $445,876 | $312,847 |
| 2021 | $8,713 | $743,847 | $437,134 | $306,713 |
| 2020 | $8,803 | $736,220 | $432,651 | $303,569 |
| 2019 | $9,447 | $721,785 | $424,168 | $297,617 |
| 2018 | $9,303 | $707,633 | $415,851 | $291,782 |
| 2017 | $9,537 | $673,758 | $407,697 | $266,061 |
| 2016 | $9,437 | $660,548 | $399,703 | $260,845 |
| 2015 | $9,536 | $650,626 | $393,699 | $256,927 |
| 2014 | $9,469 | $637,882 | $385,987 | $251,895 |
Agents Affiliated with this Home
-
J
Seller's Agent in 2015
Jim Boyd
Jim Boyd, Broker
-
Melody Smith

Seller's Agent in 2012
Melody Smith
Anvil Real Estate
(949) 755-6967
131 Total Sales
Map
Source: California Regional Multiple Listing Service (CRMLS)
MLS Number: PW15113883
APN: 780-042-40
- 68 Radiance Ln
- 134 Bloomfield Ln
- 58 Rolling Ridge
- 29 Spring View Way
- 11 Spring View Way
- 243 Seacountry Ln
- 11 Lark Dr
- 39 Legacy Way
- 11 Chaparral Ct
- 94 Seacountry Ln
- 42 Seacountry Ln
- 35 Seacountry Ln
- 10 Edendale St
- 2 Waverly Place
- 15 Pleasanton Ln
- 25 Thalia St
- 26395 Marsala Way
- 26181 San Marino Ct
- 3 Kyle Ct
- 27721 Rubidoux
