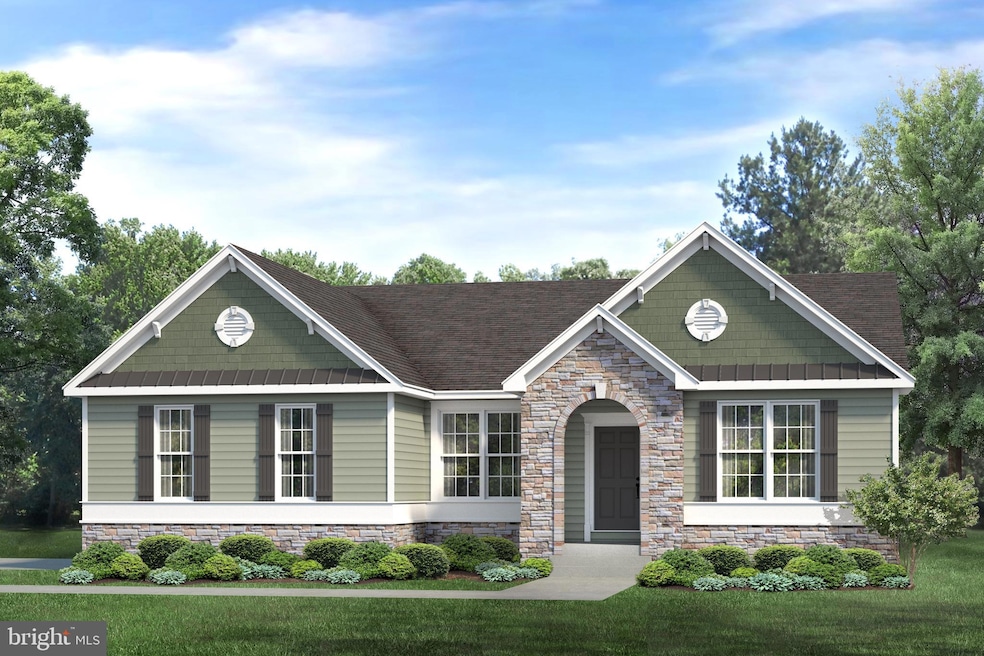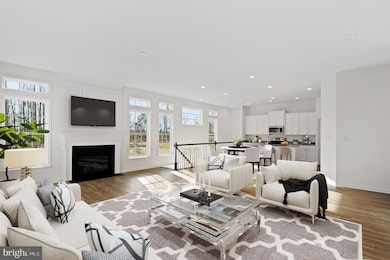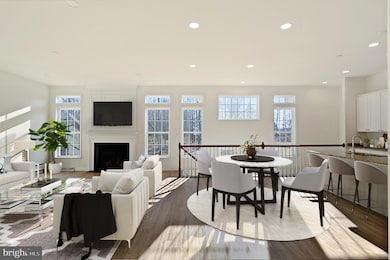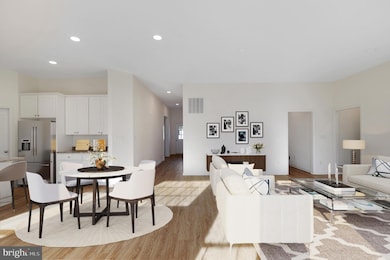
25 Belfry Dr Unit LEWS Felton, DE 19943
Estimated payment $2,473/month
Highlights
- New Construction
- Rambler Architecture
- 2 Car Attached Garage
- Lake Forest North Elementary School Rated 9+
- Fireplace
- Luxury Vinyl Plank Tile Flooring
About This Home
PROPOSED CONSTRUCTION. This open floor plan home is built to dazzle. As soon as arriving to this home, the entrance is welcoming with extended foyer that leads to a grand open living space that can add an eye catching fire place. The 9' ceilings enhance the already ample living space, providing grand stacked windows that ensure natural lighten is never in short supply. Granite counter tops act as the icing on the cake in this already loaded living space. NEW Homes at this price, with this build quality and upgrades hardly every come around, and are sure not to for awhile. Pictures are of similar model, and may include upgrades that are not standard.
Home Details
Home Type
- Single Family
Est. Annual Taxes
- $2,118
HOA Fees
- $25 Monthly HOA Fees
Parking
- 2 Car Attached Garage
- Front Facing Garage
- Driveway
Home Design
- New Construction
- Rambler Architecture
- Architectural Shingle Roof
- Concrete Perimeter Foundation
Interior Spaces
- 2,022 Sq Ft Home
- Property has 1 Level
- Ceiling height of 9 feet or more
- Fireplace
- Basement Fills Entire Space Under The House
Flooring
- Carpet
- Luxury Vinyl Plank Tile
Bedrooms and Bathrooms
- 3 Main Level Bedrooms
- 2 Full Bathrooms
Utilities
- 90% Forced Air Heating and Cooling System
- Electric Water Heater
Community Details
- Built by Ashburn Homes
- Pinehurst Village Subdivision, Lewes Floorplan
Map
Home Values in the Area
Average Home Value in this Area
Tax History
| Year | Tax Paid | Tax Assessment Tax Assessment Total Assessment is a certain percentage of the fair market value that is determined by local assessors to be the total taxable value of land and additions on the property. | Land | Improvement |
|---|---|---|---|---|
| 2025 | $2,118 | $578,700 | $76,800 | $501,900 |
| 2024 | $2,118 | $578,700 | $76,800 | $501,900 |
| 2023 | $1,528 | $62,400 | $5,800 | $56,600 |
| 2022 | $1,358 | $62,400 | $5,800 | $56,600 |
| 2021 | $159 | $5,800 | $5,800 | $0 |
| 2020 | $175 | $5,800 | $5,800 | $0 |
| 2019 | $168 | $5,800 | $5,800 | $0 |
| 2018 | $165 | $5,800 | $5,800 | $0 |
| 2017 | $171 | $5,800 | $0 | $0 |
| 2016 | $164 | $5,800 | $0 | $0 |
| 2015 | -- | $600 | $0 | $0 |
| 2014 | -- | $600 | $0 | $0 |
Property History
| Date | Event | Price | List to Sale | Price per Sq Ft |
|---|---|---|---|---|
| 08/08/2025 08/08/25 | Price Changed | $430,000 | +1.2% | $213 / Sq Ft |
| 03/21/2024 03/21/24 | Price Changed | $425,000 | +1.2% | $210 / Sq Ft |
| 07/21/2023 07/21/23 | Price Changed | $420,000 | +1.2% | $208 / Sq Ft |
| 02/04/2023 02/04/23 | For Sale | $415,000 | -- | $205 / Sq Ft |
Purchase History
| Date | Type | Sale Price | Title Company |
|---|---|---|---|
| Deed | $33,333 | None Available |
About the Listing Agent
Marcus' Other Listings
Source: Bright MLS
MLS Number: DEKT2017138
APN: 8-00-12002-02-0800-000
- 25 Wyoming Dr
- The Ocean View Plan at Pinehurst Village
- The Barclay Plan at Pinehurst Village
- The Rehoboth Plan at Pinehurst Village
- The Millsboro Plan at Pinehurst Village
- The Livingston Plan at Pinehurst Village
- The Wyoming Plan at Pinehurst Village
- 25 Belfry Dr Unit WIN
- The Windsor Plan at Pinehurst Village
- The Lewes Plan at Pinehurst Village
- The Burlington Plan at Pinehurst Village
- The Bethany Plan at Pinehurst Village
- The Hampshire Plan at Pinehurst Village
- The Georgetown Plan at Pinehurst Village
- 25 Way
- 76 Belfry Dr
- 169 Redstone Ct
- 207 Stonebridge Dr
- 60 Mirasol Dr
- 113 Lacantera Ln
- 18 Springflower Place
- 609 Olde Field Dr
- 28 Huckleberry Dr
- 31 Checkerberry Dr
- 247 Acorn Forest Dr
- 192 Daffodil Dr Unit 36
- 438 Lorraine Dr
- 110 Allan Ave
- 1497 Chimney Hill Rd
- 1022 Fawn Haven Walk
- 111 Sunset Cir
- 99 Galena Rd
- 227 Tidbury Crossing
- 112 E Main St
- 86 Metz Dr
- 25 Flagstick Ln
- 99 Sorghum Mill Rd
- 132 Thomas Harmon Dr
- 116b Lowber St Unit B
- 164 River Cliff Cir






