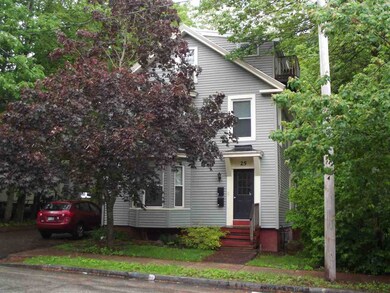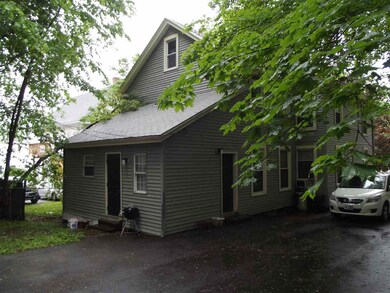
Estimated Value: $535,000 - $743,000
Highlights
- Softwood Flooring
- Balcony
- Zoned Heating
- New Englander Architecture
- 2 Car Detached Garage
- Landscaped
About This Home
As of July 2017No showings until 6/13/17.
Last Agent to Sell the Property
John Pickering
Carey Giampa, LLC/Rye License #067254 Listed on: 06/08/2017

Last Buyer's Agent
Travis Holland
Tate & Foss Sotheby's International Rlty
Property Details
Home Type
- Multi-Family
Est. Annual Taxes
- $6,465
Year Built
- Built in 1890
Lot Details
- 6,098 Sq Ft Lot
- Property is Fully Fenced
- Landscaped
- Level Lot
Parking
- 2 Car Detached Garage
- Leased Parking
- Driveway
- On-Street Parking
- Unassigned Parking
Home Design
- Duplex
- New Englander Architecture
- Converted Dwelling
- Brick Foundation
- Stone Foundation
- Wood Frame Construction
- Shingle Roof
- Vinyl Siding
Interior Spaces
- 3 Full Bathrooms
- 2.5-Story Property
Flooring
- Softwood
- Carpet
- Laminate
- Ceramic Tile
- Vinyl
Unfinished Basement
- Basement Fills Entire Space Under The House
- Connecting Stairway
- Interior Basement Entry
- Sump Pump
Outdoor Features
- Balcony
Schools
- Woodman Park Elementary School
- Dover Middle School
- Dover High School
Utilities
- Zoned Heating
- Hot Water Heating System
- Heating System Uses Natural Gas
- Separate Meters
- 100 Amp Service
- Gas Water Heater
- High Speed Internet
- Cable TV Available
Listing and Financial Details
- Tax Block 98
Community Details
Overview
- 2 Units
Building Details
- 2 Separate Gas Meters
- Gross Income $32,100
Ownership History
Purchase Details
Home Financials for this Owner
Home Financials are based on the most recent Mortgage that was taken out on this home.Purchase Details
Home Financials for this Owner
Home Financials are based on the most recent Mortgage that was taken out on this home.Purchase Details
Home Financials for this Owner
Home Financials are based on the most recent Mortgage that was taken out on this home.Purchase Details
Home Financials for this Owner
Home Financials are based on the most recent Mortgage that was taken out on this home.Purchase Details
Home Financials for this Owner
Home Financials are based on the most recent Mortgage that was taken out on this home.Purchase Details
Home Financials for this Owner
Home Financials are based on the most recent Mortgage that was taken out on this home.Purchase Details
Purchase Details
Similar Homes in Dover, NH
Home Values in the Area
Average Home Value in this Area
Purchase History
| Date | Buyer | Sale Price | Title Company |
|---|---|---|---|
| 25 Belknap St Llc | $318,000 | -- | |
| Chamberlain Tyler D | -- | -- | |
| Chamberlain Tyler D | -- | -- | |
| Chamberlain Tyler D | $235,000 | -- | |
| Saphire Financial Llc | $129,000 | -- | |
| Wells Fargo Bank Na Tr | $200,900 | -- | |
| Graham Jennifer L | $275,000 | -- | |
| Kast Jason L | $168,500 | -- | |
| Tzortzakis Antonios | $70,000 | -- |
Mortgage History
| Date | Status | Borrower | Loan Amount |
|---|---|---|---|
| Open | 25 Belknap St Llc | $350,000 | |
| Closed | 25 Belknap St Llc | $254,400 | |
| Previous Owner | Chamberlain Tyler D | $224,867 | |
| Previous Owner | Tzortzakis Antonios | $230,743 | |
| Previous Owner | Tzortzakis Antonios | $65,000 | |
| Previous Owner | Tzortzakis Antonios | $261,250 |
Property History
| Date | Event | Price | Change | Sq Ft Price |
|---|---|---|---|---|
| 07/31/2017 07/31/17 | Sold | $318,000 | +2.6% | $115 / Sq Ft |
| 06/17/2017 06/17/17 | Pending | -- | -- | -- |
| 06/08/2017 06/08/17 | For Sale | $310,000 | -- | $112 / Sq Ft |
Tax History Compared to Growth
Tax History
| Year | Tax Paid | Tax Assessment Tax Assessment Total Assessment is a certain percentage of the fair market value that is determined by local assessors to be the total taxable value of land and additions on the property. | Land | Improvement |
|---|---|---|---|---|
| 2024 | $10,782 | $593,400 | $157,200 | $436,200 |
| 2023 | $8,998 | $481,200 | $133,600 | $347,600 |
| 2022 | $8,898 | $448,500 | $125,800 | $322,700 |
| 2021 | $8,474 | $390,500 | $110,000 | $280,500 |
| 2020 | $8,466 | $340,700 | $106,100 | $234,600 |
| 2019 | $7,887 | $313,100 | $94,300 | $218,800 |
| 2018 | $7,591 | $304,600 | $94,300 | $210,300 |
| 2017 | $6,786 | $262,300 | $70,700 | $191,600 |
| 2016 | $6,465 | $245,900 | $74,600 | $171,300 |
| 2015 | $5,961 | $224,000 | $66,300 | $157,700 |
| 2014 | $5,826 | $224,000 | $66,300 | $157,700 |
| 2011 | $5,913 | $235,400 | $64,700 | $170,700 |
Agents Affiliated with this Home
-

Seller's Agent in 2017
John Pickering
Carey Giampa, LLC/Rye
(603) 986-5577
-
T
Buyer's Agent in 2017
Travis Holland
Tate & Foss Sotheby's International Rlty
Map
Source: PrimeMLS
MLS Number: 4639410
APN: DOVR-010098
- 20 Belknap St Unit 24
- 0 Hemlock Rd
- 20-22 Kirkland St
- Lot 3 Emerson Ridge Unit 3
- 25 Little Bay Dr
- 33 Little Bay Dr
- 21 Little Bay Dr
- 2 Hamilton St
- 181 Central Ave
- 22 Little Bay Dr
- 2 Little Bay Dr
- 32 Lenox Dr Unit D
- 93 Henry Law Ave Unit 21
- 37 Lenox Dr Unit B
- 29 Lenox Dr Unit B
- 57 Rutland St
- 30 Lenox Dr Unit D
- 31 Lenox Dr Unit B
- 35 Lenox Dr Unit B
- 603 Cocheco Ct
- 25 Belknap St
- 27 Belknap St
- 23 Belknap St
- 6 Folsom St
- 2 Folsom St
- 19 Belknap St Unit 21
- 7-9 Folsom St
- 3 Folsom St
- 30 Belknap St
- 3 Folsom St
- 19-21 Belknap St
- 26-28 Belknap St
- 36 Belknap St
- 36 Belknap St Unit A
- 36 Belknap St Unit c
- 36 Belknap St Unit B
- 34 Belknap St
- 11 Folsom St Unit 13
- 26 Belknap St Unit 28
- 38 Belknap St






