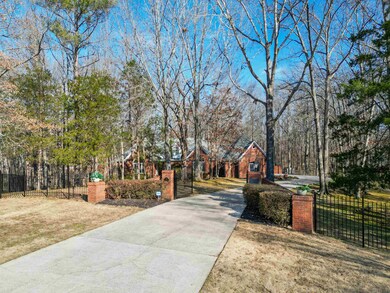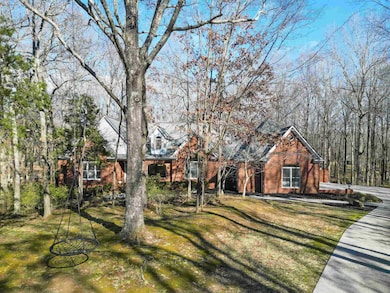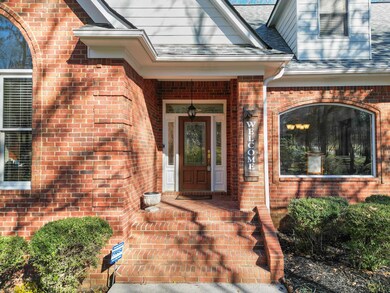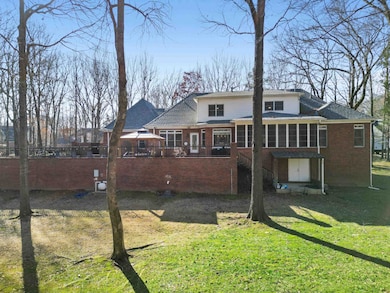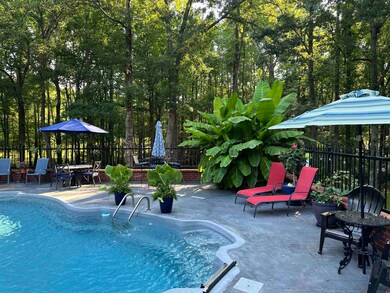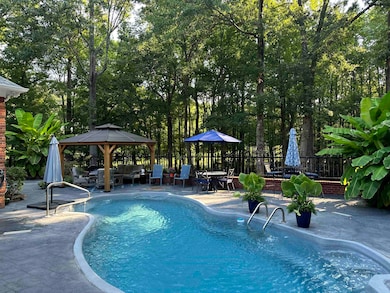
Highlights
- In Ground Pool
- Traditional Architecture
- Main Floor Primary Bedroom
- Wooded Lot
- Wood Flooring
- Whirlpool Bathtub
About This Home
As of February 2025Discover the perfect blend of luxury & convenience in this custom-built home, nestled on a 1.4-acre partially wooded cove lot in Eads with the added benefit of low Fayette County taxes. The thoughtfully designed layout features a 3-bedroom split-floor plan on the main level, complemented by a 4th bedroom, a 3rd bathroom, and a spacious bonus room (or optional 5th bedroom) upstairs. Enjoy year-round comfort with radiant heated flooring, a central vacuum system & enclosed sunroom/patio. The backyard oasis boasts a sparkling in-ground pool for private relaxation. Additional highlights include a 3-car garage, extra insulated interior walls, a wet bar, & a speaker system. The primary suite offers two closets, while the kitchen impresses with double ovens, smooth ceilings, & detailed millwork. Updates include an updated guest bathroom, a large laundry room with a sink, & a 4-year-old roof. Expandable space ready to be finished, offering immediate added value
Last Agent to Sell the Property
Coldwell Banker Collins-Maury License #296427 Listed on: 01/09/2025

Home Details
Home Type
- Single Family
Est. Annual Taxes
- $1,359
Year Built
- Built in 1998
Lot Details
- 1.4 Acre Lot
- Wooded Lot
Home Design
- Traditional Architecture
- Slab Foundation
- Composition Shingle Roof
Interior Spaces
- 3,800-3,999 Sq Ft Home
- 3,739 Sq Ft Home
- 2-Story Property
- Smooth Ceilings
- Factory Built Fireplace
- Great Room
- Dining Room
- Den with Fireplace
- Bonus Room
- Sun or Florida Room
- Screened Porch
- Keeping Room
- Fire and Smoke Detector
- Laundry Room
- Attic
Kitchen
- Eat-In Kitchen
- Breakfast Bar
- Double Oven
- Dishwasher
- Disposal
Flooring
- Wood
- Partially Carpeted
- Tile
Bedrooms and Bathrooms
- 5 Bedrooms | 3 Main Level Bedrooms
- Primary Bedroom on Main
- Split Bedroom Floorplan
- Walk-In Closet
- Remodeled Bathroom
- 3 Full Bathrooms
- Dual Vanity Sinks in Primary Bathroom
- Whirlpool Bathtub
- Bathtub With Separate Shower Stall
Parking
- 3 Car Garage
- Side Facing Garage
Pool
- In Ground Pool
Utilities
- Central Heating and Cooling System
- Septic Tank
Community Details
- Woodmont Estate Subd Subdivision
Listing and Financial Details
- Assessor Parcel Number 084 084 00823
Ownership History
Purchase Details
Home Financials for this Owner
Home Financials are based on the most recent Mortgage that was taken out on this home.Purchase Details
Home Financials for this Owner
Home Financials are based on the most recent Mortgage that was taken out on this home.Purchase Details
Similar Homes in Eads, TN
Home Values in the Area
Average Home Value in this Area
Purchase History
| Date | Type | Sale Price | Title Company |
|---|---|---|---|
| Warranty Deed | $660,000 | Edco Title & Closing Services | |
| Warranty Deed | $435,000 | Tri State Title Llc | |
| Warranty Deed | $47,000 | -- |
Mortgage History
| Date | Status | Loan Amount | Loan Type |
|---|---|---|---|
| Previous Owner | $181,200 | Credit Line Revolving | |
| Previous Owner | $51,950 | Credit Line Revolving | |
| Previous Owner | $348,000 | New Conventional | |
| Previous Owner | $348,000 | New Conventional | |
| Previous Owner | $230,000 | No Value Available | |
| Previous Owner | $110,000 | No Value Available |
Property History
| Date | Event | Price | Change | Sq Ft Price |
|---|---|---|---|---|
| 02/04/2025 02/04/25 | Sold | $660,000 | -2.2% | $174 / Sq Ft |
| 01/15/2025 01/15/25 | Pending | -- | -- | -- |
| 01/13/2025 01/13/25 | For Sale | $675,000 | +55.2% | $178 / Sq Ft |
| 11/14/2018 11/14/18 | Sold | $435,000 | -1.1% | $114 / Sq Ft |
| 10/19/2018 10/19/18 | Pending | -- | -- | -- |
| 08/17/2018 08/17/18 | For Sale | $439,900 | -- | $116 / Sq Ft |
Tax History Compared to Growth
Tax History
| Year | Tax Paid | Tax Assessment Tax Assessment Total Assessment is a certain percentage of the fair market value that is determined by local assessors to be the total taxable value of land and additions on the property. | Land | Improvement |
|---|---|---|---|---|
| 2024 | $1,359 | $105,250 | $16,925 | $88,325 |
| 2023 | $1,359 | $105,250 | $0 | $0 |
| 2022 | $1,359 | $105,250 | $16,925 | $88,325 |
| 2021 | $1,359 | $105,250 | $16,925 | $88,325 |
| 2020 | $1,324 | $105,250 | $16,925 | $88,325 |
| 2019 | $1,324 | $87,825 | $15,125 | $72,700 |
| 2018 | $1,324 | $87,825 | $15,125 | $72,700 |
| 2017 | $1,324 | $87,825 | $15,125 | $72,700 |
| 2016 | $1,248 | $77,750 | $15,125 | $62,625 |
| 2015 | $1,248 | $77,750 | $15,125 | $62,625 |
| 2014 | $1,248 | $77,750 | $15,125 | $62,625 |
Agents Affiliated with this Home
-
Courtney Barnes

Seller's Agent in 2025
Courtney Barnes
Coldwell Banker Collins-Maury
(901) 550-2878
132 Total Sales
-
Rick Douglass

Buyer's Agent in 2025
Rick Douglass
KAIZEN Realty, LLC
(901) 568-1977
30 Total Sales
-
Mark Stauffer

Seller's Agent in 2018
Mark Stauffer
Keller Williams Realty
(901) 644-0007
61 Total Sales
Map
Source: Memphis Area Association of REALTORS®
MLS Number: 10187835
APN: 084-008.23
- 205 Estate Dr
- 1230 Cherry Rd
- 100 Whitehall Ct
- 80 Evening Shade Cove
- 50 Woodwind Cove
- 0 U S Highway 64
- 160 Windsor Ct
- 85 Blueberry Rd
- 1555 Cherry Rd
- 20 Fair Meadows Ln
- 2000 Hwy 64
- 26 Catalpa Dr
- 105 Aston Cross Dr
- 330 Stewart Rd
- 465 Metro Rd
- 25 Branston Cove
- 535 Aston Cross Dr
- 725 Aston Cross Dr
- 2625 U S 64
- 440 Knights Bridge Ln E

