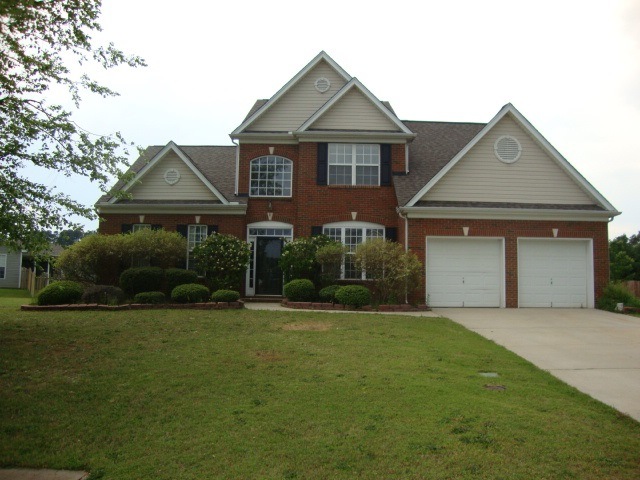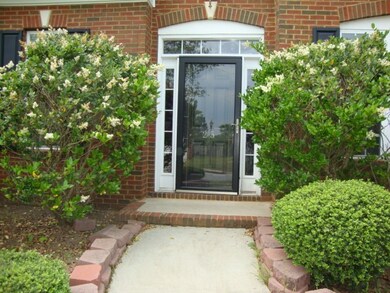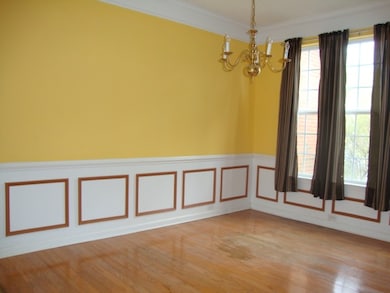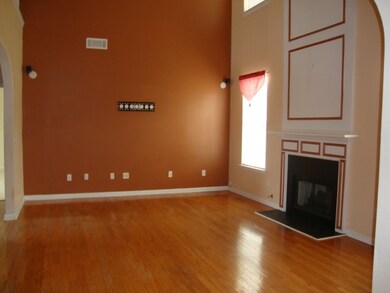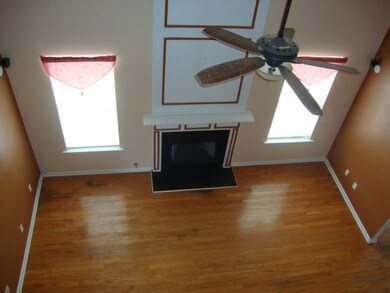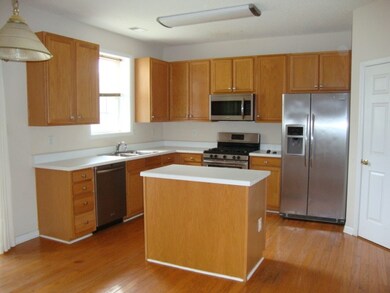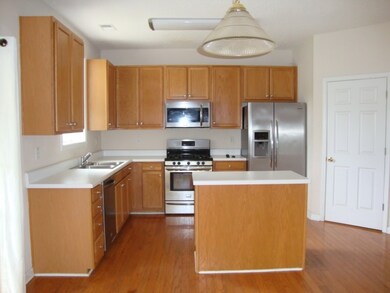
25 Birkhall Cir Greenville, SC 29605
Highlights
- Open Floorplan
- Clubhouse
- Cathedral Ceiling
- Hughes Academy of Science & Technology Rated A-
- Traditional Architecture
- Main Floor Primary Bedroom
About This Home
As of July 2016Linkside at Bonnie Brae! Traditional 4BR/2.5BA brick and vinyl home with great amenities. Main floor features 2 story foyer, formal dining room, hardwood floors, gas log fireplace in greatroom with soaring ceilings. Open concept kitchen with plenty of cabinets and storage, center island, stainless appliances and neutral colors. Master suite with trey ceiling and large en suite with garden tub, separate shower, walk in closet and separate dual vanities. Upstairs features 3 additional bedrooms which are all large and have ample closet space. Screened porch overlooks a large and level fenced backyard with storage building. Subdivision is within minutes of Lake Conestee Nature Park and is also close to major employers like SCTAC, 3M, and Michelin. Neighborhood has access to lake, walking trail, pool, multiple play areas, basketball and tennis courts. This home won’t last long, call 864-326-5196 today and schedule your private appointment!
Home Details
Home Type
- Single Family
Est. Annual Taxes
- $1,440
Year Built
- Built in 2001
Lot Details
- 0.48 Acre Lot
- Fenced Yard
- Level Lot
- Partial Sprinkler System
- Few Trees
HOA Fees
- $29 Monthly HOA Fees
Home Design
- Traditional Architecture
- Brick Veneer
- Slab Foundation
- Composition Shingle Roof
- Vinyl Siding
Interior Spaces
- 2,565 Sq Ft Home
- 2-Story Property
- Open Floorplan
- Tray Ceiling
- Popcorn or blown ceiling
- Cathedral Ceiling
- Ceiling Fan
- Gas Log Fireplace
- Insulated Windows
- Tilt-In Windows
- Entrance Foyer
- Screened Porch
Kitchen
- Breakfast Area or Nook
- Electric Oven
- <<builtInRangeToken>>
- <<microwave>>
- Dishwasher
- Solid Surface Countertops
Flooring
- Carpet
- Vinyl
Bedrooms and Bathrooms
- 4 Bedrooms | 1 Primary Bedroom on Main
- Walk-In Closet
- Primary Bathroom is a Full Bathroom
- Double Vanity
- Bathtub
- Garden Bath
- Separate Shower
Attic
- Storage In Attic
- Pull Down Stairs to Attic
Home Security
- Storm Doors
- Fire and Smoke Detector
Parking
- 2 Car Garage
- Parking Storage or Cabinetry
- Garage Door Opener
- Driveway
Outdoor Features
- Patio
- Storage Shed
Schools
- J L Mann High School
Utilities
- Multiple cooling system units
- Central Air
- Heating System Uses Natural Gas
- Underground Utilities
- Gas Water Heater
- Municipal Trash
- Cable TV Available
Community Details
Overview
- Association fees include common area, pool, recreational facility, street lights
Amenities
- Clubhouse
Recreation
- Tennis Courts
- Community Playground
- Community Pool
- Trails
Ownership History
Purchase Details
Purchase Details
Purchase Details
Purchase Details
Home Financials for this Owner
Home Financials are based on the most recent Mortgage that was taken out on this home.Purchase Details
Home Financials for this Owner
Home Financials are based on the most recent Mortgage that was taken out on this home.Purchase Details
Home Financials for this Owner
Home Financials are based on the most recent Mortgage that was taken out on this home.Purchase Details
Purchase Details
Home Financials for this Owner
Home Financials are based on the most recent Mortgage that was taken out on this home.Purchase Details
Similar Homes in Greenville, SC
Home Values in the Area
Average Home Value in this Area
Purchase History
| Date | Type | Sale Price | Title Company |
|---|---|---|---|
| Interfamily Deed Transfer | -- | None Available | |
| Quit Claim Deed | -- | None Available | |
| Deed | -- | None Available | |
| Interfamily Deed Transfer | -- | None Available | |
| Deed | $186,900 | None Available | |
| Corporate Deed | $171,000 | -- | |
| Deed | $174,000 | -- | |
| Deed | $185,000 | None Available | |
| Deed | $187,182 | -- |
Mortgage History
| Date | Status | Loan Amount | Loan Type |
|---|---|---|---|
| Open | $200,800 | New Conventional | |
| Previous Owner | $162,800 | FHA | |
| Previous Owner | $167,902 | FHA | |
| Previous Owner | $148,000 | Purchase Money Mortgage | |
| Previous Owner | $37,000 | Stand Alone Second |
Property History
| Date | Event | Price | Change | Sq Ft Price |
|---|---|---|---|---|
| 05/31/2025 05/31/25 | Rented | $2,250 | +2.3% | -- |
| 04/01/2023 04/01/23 | For Rent | $2,200 | 0.0% | -- |
| 07/23/2016 07/23/16 | For Sale | $189,900 | +1.6% | $74 / Sq Ft |
| 07/08/2016 07/08/16 | Sold | $186,900 | +11581.3% | $73 / Sq Ft |
| 06/08/2016 06/08/16 | Pending | -- | -- | -- |
| 05/08/2015 05/08/15 | Rented | $1,600 | -5.0% | -- |
| 05/01/2015 05/01/15 | Under Contract | -- | -- | -- |
| 01/27/2015 01/27/15 | For Rent | $1,685 | +8.7% | -- |
| 02/06/2014 02/06/14 | Rented | $1,550 | -7.5% | -- |
| 02/06/2014 02/06/14 | Under Contract | -- | -- | -- |
| 12/17/2013 12/17/13 | For Rent | $1,675 | +12.4% | -- |
| 05/15/2012 05/15/12 | Rented | $1,490 | 0.0% | -- |
| 05/15/2012 05/15/12 | Under Contract | -- | -- | -- |
| 05/03/2012 05/03/12 | For Rent | $1,490 | -- | -- |
Tax History Compared to Growth
Tax History
| Year | Tax Paid | Tax Assessment Tax Assessment Total Assessment is a certain percentage of the fair market value that is determined by local assessors to be the total taxable value of land and additions on the property. | Land | Improvement |
|---|---|---|---|---|
| 2024 | $4,953 | $12,620 | $1,410 | $11,210 |
| 2023 | $4,953 | $8,410 | $940 | $7,470 |
| 2022 | $1,956 | $8,410 | $940 | $7,470 |
| 2021 | $1,924 | $8,410 | $940 | $7,470 |
| 2020 | $1,783 | $7,320 | $960 | $6,360 |
| 2019 | $1,775 | $7,320 | $960 | $6,360 |
| 2018 | $1,724 | $7,320 | $960 | $6,360 |
| 2017 | $1,724 | $7,320 | $960 | $6,360 |
| 2016 | $3,965 | $186,590 | $24,000 | $162,590 |
| 2015 | $3,965 | $186,590 | $24,000 | $162,590 |
| 2014 | $3,858 | $183,940 | $25,000 | $158,940 |
Agents Affiliated with this Home
-
Terica Talbert

Seller's Agent in 2025
Terica Talbert
Century 21 Blackwell & Co. Rea
(864) 270-8111
11 in this area
107 Total Sales
-
Rupesh Patel

Seller's Agent in 2016
Rupesh Patel
EXP REALTY, LLC
(864) 357-3886
348 Total Sales
-
Alex Crigler

Seller's Agent in 2015
Alex Crigler
BHHS C Dan Joyner - Midtown
(864) 458-7653
7 in this area
435 Total Sales
-
S
Seller's Agent in 2014
Sarah Jones
CBRE INC
-
Teresa Cox

Seller's Agent in 2012
Teresa Cox
TLCOX and Company
(864) 444-7690
5 Total Sales
Map
Source: Multiple Listing Service of Spartanburg
MLS Number: SPN236874
APN: 0413.05-01-021.00
- 920 Throckmorton Ct
- 168 Birkhall Cir
- 407 Ecton Place
- 163 Sarnesfield Way
- 308 Ecton Place
- 603 Hemsford Dr
- 19 Otago Place
- 701 Hemsford Dr Unit Lot 60
- 701 Hemsford Dr
- 128 Sarnesfield Way
- 1 Sandy Ln
- 102 Riglaw Ln
- 610 Batchomble Ln
- 329 Roderick Ln
- 721 Vestrella Rd
- 304 Lorca Dr
- 105 Veracruz Ct
- 107 Veracruz Ct
