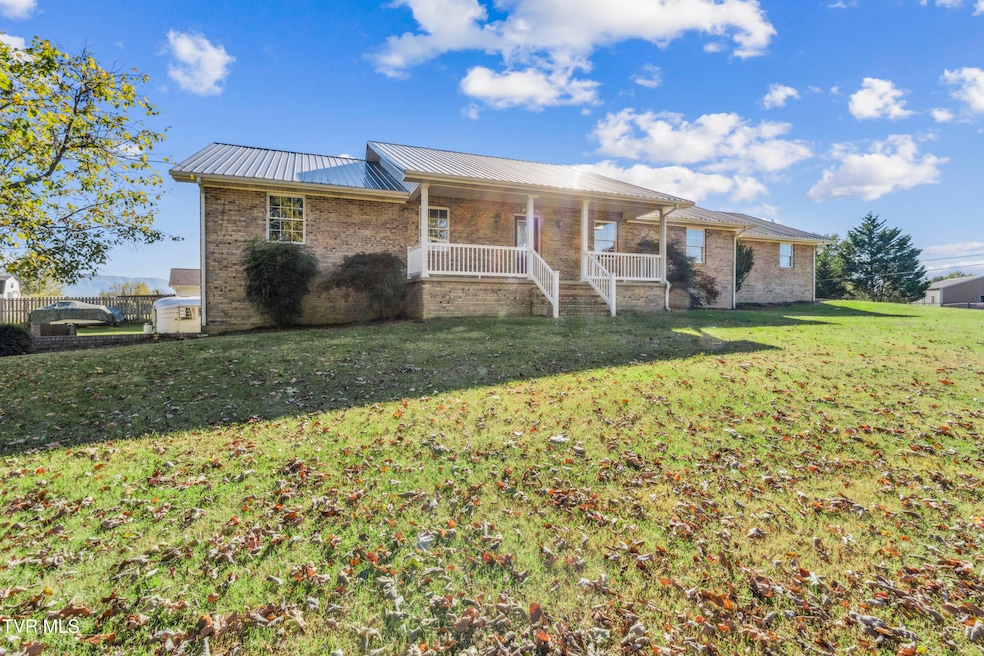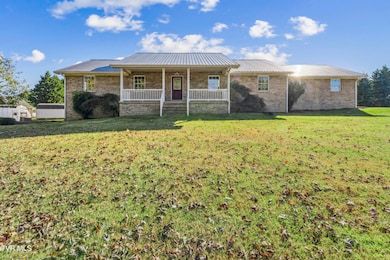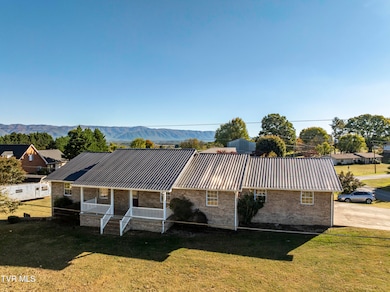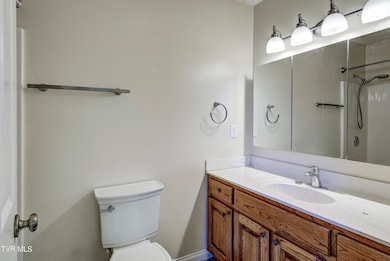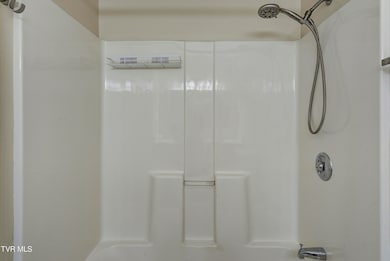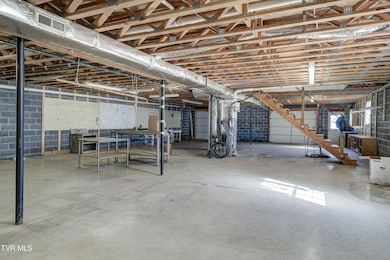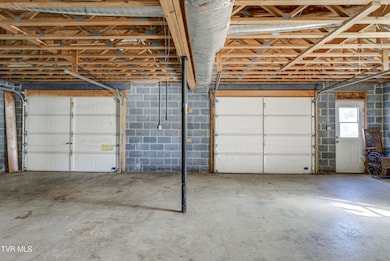25 Briar Patch Ln Greeneville, TN 37745
Estimated payment $2,601/month
Highlights
- Mountain View
- Raised Ranch Architecture
- No HOA
- Deck
- Workshop
- Utility Sink
About This Home
New floors have now been installed!! Welcome to 25 Briar Patch Lane — a truly unique property in the heart of Greeneville, TN, offering unmatched mountain views, expert craftsmanship, and a location that blends peaceful living with everyday convenience. This custom-built 3-bedroom, 3-full-bath home was constructed by respected local Mennonite builders known for their exceptional attention to detail. Set on a generous corner lot, the home is perfectly positioned to take in panoramic views of the surrounding mountains — a stunning backdrop in every season. Inside, you'll find a spacious and functional layout with abundant closet space, large living areas, and three full baths, providing plenty of flexibility. Recent upgrades include a brand-new metal roof and a new heat pump, giving future homeowners peace of mind. The kitchen, dining, and living areas flow beautifully for everyday living or entertaining, with large windows that let in natural light while framing the breathtaking views. Outdoors, the expansive yard offers space for gardening, recreation, or simply soaking in the scenery — and features a chain-link fence perfect for pets, plus a pet door for easy access. This home boasts four garage spaces — two drive-under and two attached. The unfinished basement was previously used as a workshop and offers additional storage or creative potential. Located just minutes from Tusculum University, downtown Greeneville, and local shopping and dining, the home is also right across the street from the Tusculum Trail, perfect for morning walks or bike rides. Don't miss your chance to own a home with rare views, solid craftsmanship, and a prime location — schedule your showing today! *All information is deemed reliable but not guaranteed. Buyer and/or buyer's agent to verify all information to their satisfaction.
Home Details
Home Type
- Single Family
Year Built
- Built in 1996
Lot Details
- 0.51 Acre Lot
- Back Yard Fenced
- Landscaped
- Level Lot
- Property is in average condition
- Property is zoned A-1
Parking
- 2 Car Attached Garage
- Driveway
Home Design
- Raised Ranch Architecture
- Brick Exterior Construction
- Metal Roof
Interior Spaces
- 2,220 Sq Ft Home
- 1-Story Property
- Double Pane Windows
- Laminate Flooring
- Mountain Views
Kitchen
- Eat-In Kitchen
- Range
- Microwave
- Laminate Countertops
- Utility Sink
Bedrooms and Bathrooms
- 3 Bedrooms
- Walk-In Closet
- 3 Full Bathrooms
Laundry
- Laundry Room
- Washer and Electric Dryer Hookup
Basement
- Walk-Out Basement
- Interior and Exterior Basement Entry
- Workshop
Outdoor Features
- Deck
- Patio
- Shed
- Rear Porch
Schools
- Doak Elementary School
- Chuckey Doak Middle School
- Chuckey Doak High School
Utilities
- Cooling Available
- Heat Pump System
- Septic Tank
Community Details
- No Home Owners Association
Listing and Financial Details
- Assessor Parcel Number 100 031.04
- Seller Considering Concessions
Map
Home Values in the Area
Average Home Value in this Area
Tax History
| Year | Tax Paid | Tax Assessment Tax Assessment Total Assessment is a certain percentage of the fair market value that is determined by local assessors to be the total taxable value of land and additions on the property. | Land | Improvement |
|---|---|---|---|---|
| 2025 | $1,548 | $93,800 | $5,750 | $88,050 |
| 2024 | $1,548 | $93,800 | $5,750 | $88,050 |
| 2023 | $1,548 | $93,800 | $0 | $0 |
| 2022 | $108,300 | $53,750 | $5,750 | $48,000 |
| 2021 | $1,083 | $53,750 | $5,750 | $48,000 |
| 2020 | $1,083 | $53,750 | $5,750 | $48,000 |
| 2019 | $1,083 | $53,750 | $5,750 | $48,000 |
| 2018 | $1,083 | $53,750 | $5,750 | $48,000 |
| 2017 | $1,092 | $55,350 | $5,750 | $49,600 |
| 2016 | $1,037 | $55,350 | $5,750 | $49,600 |
| 2015 | $1,037 | $55,350 | $5,750 | $49,600 |
| 2014 | $1,027 | $54,825 | $5,750 | $49,075 |
Property History
| Date | Event | Price | List to Sale | Price per Sq Ft |
|---|---|---|---|---|
| 11/26/2025 11/26/25 | Price Changed | $479,900 | -4.0% | $216 / Sq Ft |
| 10/28/2025 10/28/25 | Price Changed | $499,990 | -4.7% | $225 / Sq Ft |
| 10/20/2025 10/20/25 | For Sale | $524,500 | 0.0% | $236 / Sq Ft |
| 10/17/2025 10/17/25 | Off Market | $524,500 | -- | -- |
| 09/22/2025 09/22/25 | Price Changed | $524,500 | -0.9% | $236 / Sq Ft |
| 09/13/2025 09/13/25 | Price Changed | $529,500 | -1.9% | $239 / Sq Ft |
| 09/03/2025 09/03/25 | Price Changed | $539,500 | -1.8% | $243 / Sq Ft |
| 08/11/2025 08/11/25 | Price Changed | $549,500 | -1.8% | $248 / Sq Ft |
| 07/16/2025 07/16/25 | For Sale | $559,500 | -- | $252 / Sq Ft |
Purchase History
| Date | Type | Sale Price | Title Company |
|---|---|---|---|
| Warranty Deed | $12,600 | -- |
Source: Tennessee/Virginia Regional MLS
MLS Number: 9983208
APN: 100-031.04
- 178 Park Ave W
- 1620 Erwin Hwy
- 1411 Erwin Hwy
- 1950 Erwin Hwy
- 1975 Erwin Hwy
- 14 W Ridgefield Ct
- 13 Edens Rd
- 1930 Erwin Hwy
- 32 Capri Dr
- 495 Harlan St
- 35 Hermitage St
- 00 E Andrew Johnson Hwy
- 00 Erwin Hwy
- 134 Patriot Crossing Unit 9
- 333 Viking Place
- 333 Viking Place Unit 1
- 299 S Rufe Taylor Rd
- 308 Norton Rd
- 31 Colricia Dr
- 107 Lexington Ct
- 1144 Aspen Terrace
- 423 Fairgrounds Rd Unit 7
- 224 Thornwood Dr
- 1001 Kiser Blvd Unit 11
- 108 Hillrise Dr
- 102 Diane Ln
- 902 & 904 Jefferson St
- 116 Bayberry St Unit 5
- 116 Bayberry St
- 313 S Cutler St
- 701 Carson St Unit D
- 1119 Forest St
- 1600 Tn-70 Hwy
- 2390 W Allens Bridge Rd Unit 5
- 2444 W Allens Bridge Rd Unit 14
- 208 Slate Hill Rd
- 1121 Meadow Creek Ln
- 241 Sweetgrass Ln
- 693 Barley Loop
- 183 Old State Route 34
Ask me questions while you tour the home.
