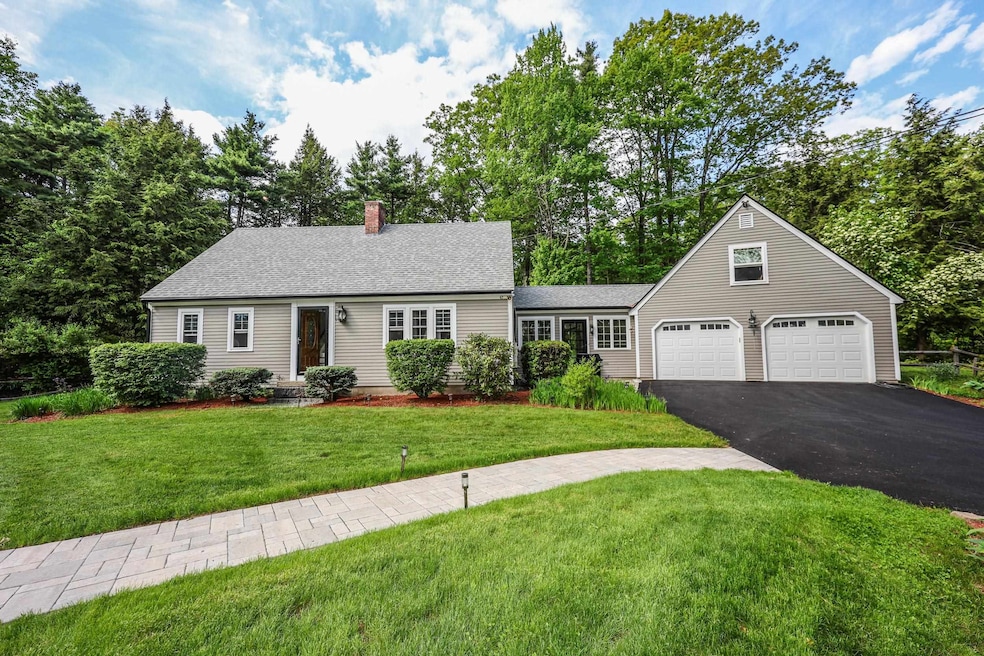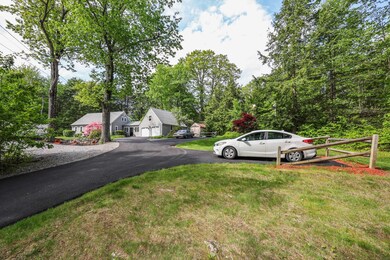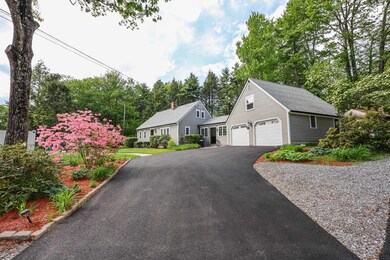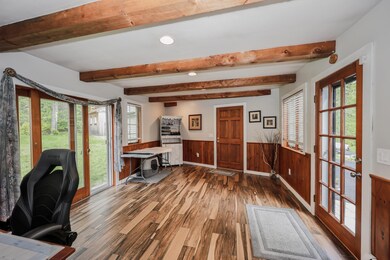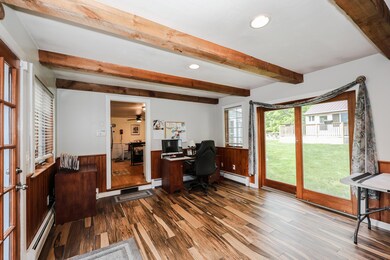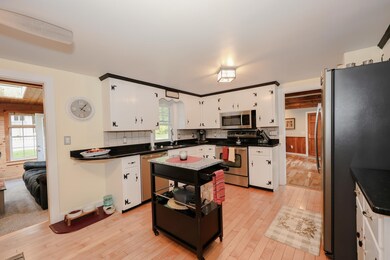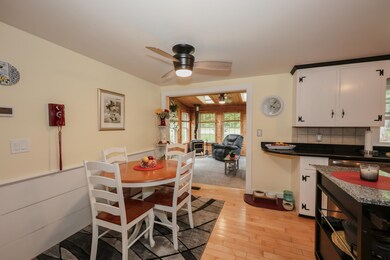
Highlights
- 2.34 Acre Lot
- Deck
- Bonus Room
- Cape Cod Architecture
- Wood Flooring
- Den
About This Home
As of July 2025Charming country home with spacious four bedrooms and four full baths, nestled on a beautifully manicured 2.64-acre treed lot. This home has been lovingly maintained and tastefully updated throughout the years of ownership. The freshly painted interior and exterior, brand-new roof, expanded finished basement, and a versatile in-law suite above the garage offer ample space for guests or extended family.
Enjoy the professionally designed landscaping and inviting inground pool, perfect for outdoor entertaining. The modernized heating system features dual water heaters—one electric and one oil-fired—creating a unique and efficient setup. Two additional heat sources, a cozy wood-burning stove and a high-efficiency pellet stove, help reduce heating costs during the colder months. The rustic, wood-accented family room overlooks a charming She-Shed in the backyard, which is fully insulated, heated, and equipped with convenient electrical outlets—ideal for hobbies or a quiet retreat. The oversized two-car garage. A large utility shed provides ample storage for all your yard equipment and tools. In the house, a new electrical panel and new outlets have been installed throughout, new carpet has been added to the upstairs bedrooms, and all windows in the main house have been replaced. Additionally, the basement floor is epoxy. OPEN HOUSE SAT & SUN 10:30 to Noon 5/31&6/1 SHOWINGS BEGIN 5/29 COME SEE
Last Agent to Sell the Property
Coldwell Banker Realty Bedford NH Brokerage Phone: 603-860-3685 License #068867 Listed on: 05/29/2025

Home Details
Home Type
- Single Family
Est. Annual Taxes
- $7,477
Year Built
- Built in 1978
Lot Details
- 2.34 Acre Lot
Parking
- 2 Car Direct Access Garage
- Automatic Garage Door Opener
- Driveway
Home Design
- Cape Cod Architecture
- Concrete Foundation
- Wood Frame Construction
Interior Spaces
- Property has 2 Levels
- Woodwork
- Ceiling Fan
- Skylights
- Natural Light
- Drapes & Rods
- Living Room
- Den
- Bonus Room
Kitchen
- Microwave
- ENERGY STAR Qualified Refrigerator
- ENERGY STAR Qualified Dishwasher
- Disposal
Flooring
- Wood
- Carpet
- Ceramic Tile
Bedrooms and Bathrooms
- 4 Bedrooms
Basement
- Basement Fills Entire Space Under The House
- Interior Basement Entry
Outdoor Features
- Deck
- Shed
Schools
- Center Woods Elementary School
- Weare Middle School
- John Stark Regional High School
Utilities
- Forced Air Heating and Cooling System
- Dehumidifier
- Heat Pump System
- Baseboard Heating
- Drilled Well
- Septic Tank
- Cable TV Available
Listing and Financial Details
- Tax Lot 145
- Assessor Parcel Number 408
Similar Homes in Weare, NH
Home Values in the Area
Average Home Value in this Area
Property History
| Date | Event | Price | Change | Sq Ft Price |
|---|---|---|---|---|
| 07/18/2025 07/18/25 | Sold | $617,000 | +10.2% | $262 / Sq Ft |
| 05/29/2025 05/29/25 | For Sale | $560,000 | -- | $238 / Sq Ft |
Tax History Compared to Growth
Agents Affiliated with this Home
-
Linda DiSilvestro
L
Seller's Agent in 2025
Linda DiSilvestro
Coldwell Banker Realty Bedford NH
(603) 860-3685
5 in this area
122 Total Sales
-
Rebecca Curran

Buyer's Agent in 2025
Rebecca Curran
RE/MAX
(603) 488-6238
3 in this area
151 Total Sales
Map
Source: PrimeMLS
MLS Number: 5043412
- 49 Irving Dr
- 38 General Knox Rd
- 196 Deering Center Rd
- 143-145 Barnard Hill Rd
- 302 S Stark Hwy
- 300 S Stark Hwy
- 0 S Stark Hwy Unit 5017809
- 435 Old Francestown Rd
- 68 Holly Hill Farm Rd
- 84 Holly Hill Farm Rd
- 0 Huntington Hill Rd
- 19 Shady Hill Rd
- 28 Birchwood Dr
- 63 Guys Ln
- 194 Buckley Rd Unit 126
- 31 Chuck St S
- 924 River Rd
- 97 Old Francestown Rd
- 44 Hoit Mill Rd
- 69 Twin Bridge Rd
