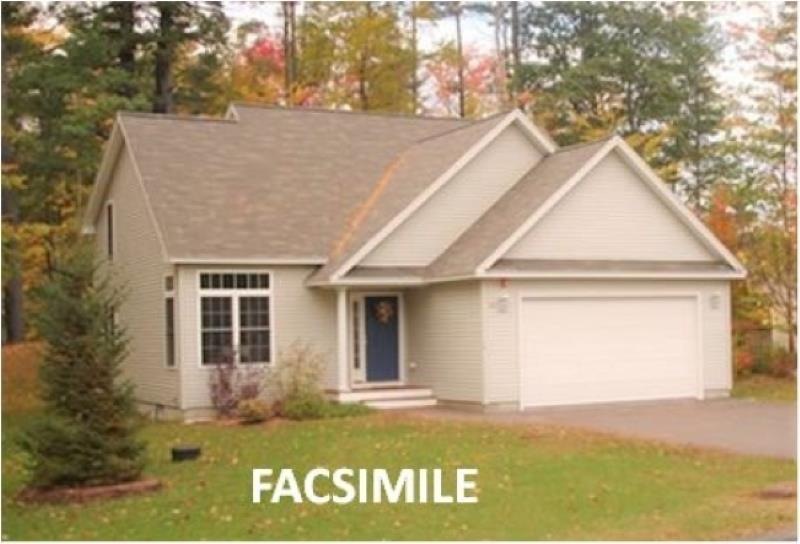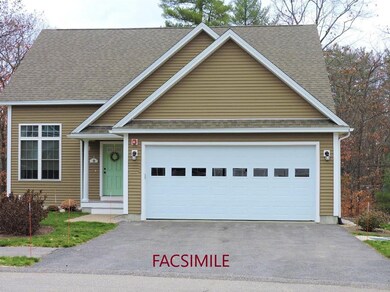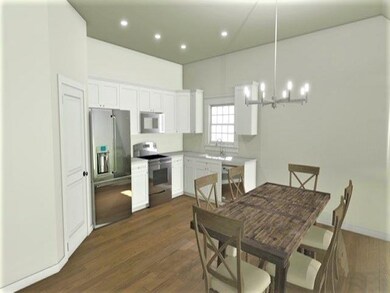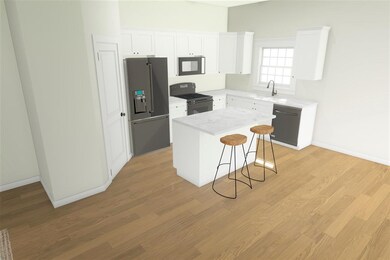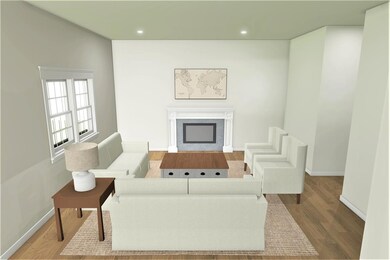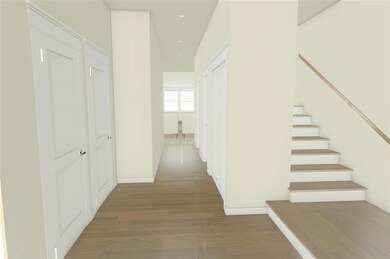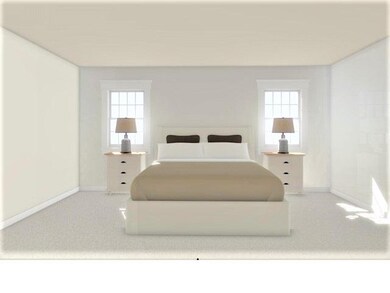
25 Butternut Ln Unit 82 Laconia, NH 03246
Highlights
- New Construction
- Wood Flooring
- 2 Car Attached Garage
- Cape Cod Architecture
- Main Floor Bedroom
- Walk-In Closet
About This Home
As of March 2021Deventry Construction, LLC retains exclusive right to build. Current use tax on the lot cost is a penalty to the buyer.
Last Agent to Sell the Property
Coldwell Banker Realty Gilford NH License #060259 Listed on: 07/31/2020

Last Buyer's Agent
Coldwell Banker Realty Gilford NH License #060259 Listed on: 07/31/2020

Home Details
Home Type
- Single Family
Est. Annual Taxes
- $6,128
Year Built
- Built in 2020 | New Construction
Lot Details
- 9,583 Sq Ft Lot
- Level Lot
- Property is zoned Single Family Residential
HOA Fees
- $8 Monthly HOA Fees
Parking
- 2 Car Attached Garage
- Driveway
Home Design
- Cape Cod Architecture
- Concrete Foundation
- Wood Frame Construction
- Architectural Shingle Roof
- Vinyl Siding
Interior Spaces
- 1.5-Story Property
- Dining Area
Flooring
- Wood
- Carpet
- Tile
Bedrooms and Bathrooms
- 3 Bedrooms
- Main Floor Bedroom
- Walk-In Closet
- Bathroom on Main Level
Laundry
- Laundry on main level
- Washer and Dryer Hookup
Unfinished Basement
- Basement Fills Entire Space Under The House
- Connecting Stairway
- Interior Basement Entry
Accessible Home Design
- Hard or Low Nap Flooring
Schools
- Elm Street Elementary School
- Laconia Middle School
- Laconia High School
Utilities
- Forced Air Heating System
- Heating System Uses Gas
- Underground Utilities
- 200+ Amp Service
- Propane
- Tankless Water Heater
- High Speed Internet
- Phone Available
- Cable TV Available
Community Details
- Association fees include hoa fee
- Master Insurance
- Governors Crossing Subdivision
- The community has rules related to deed restrictions
Listing and Financial Details
- Legal Lot and Block 82 / 502
- 21% Total Tax Rate
Similar Homes in Laconia, NH
Home Values in the Area
Average Home Value in this Area
Property History
| Date | Event | Price | Change | Sq Ft Price |
|---|---|---|---|---|
| 03/16/2021 03/16/21 | Sold | $425,000 | 0.0% | $245 / Sq Ft |
| 03/12/2021 03/12/21 | Sold | $425,000 | 0.0% | $245 / Sq Ft |
| 03/12/2021 03/12/21 | Pending | -- | -- | -- |
| 02/23/2021 02/23/21 | For Sale | $425,000 | 0.0% | $245 / Sq Ft |
| 12/24/2020 12/24/20 | Off Market | $425,000 | -- | -- |
| 11/13/2020 11/13/20 | Price Changed | $369,000 | +3.9% | $212 / Sq Ft |
| 07/31/2020 07/31/20 | For Sale | $355,000 | -- | $204 / Sq Ft |
Tax History Compared to Growth
Tax History
| Year | Tax Paid | Tax Assessment Tax Assessment Total Assessment is a certain percentage of the fair market value that is determined by local assessors to be the total taxable value of land and additions on the property. | Land | Improvement |
|---|---|---|---|---|
| 2024 | $6,128 | $449,600 | $118,800 | $330,800 |
| 2023 | $5,755 | $413,700 | $105,800 | $307,900 |
| 2022 | $5,377 | $362,100 | $93,400 | $268,700 |
| 2021 | $3,001 | $159,100 | $62,400 | $96,700 |
| 2020 | $0 | $15 | $15 | $0 |
| 2019 | $0 | $15 | $15 | $0 |
| 2018 | $0 | $14 | $14 | $0 |
| 2017 | $0 | $12 | $12 | $0 |
| 2016 | -- | $11 | $11 | $0 |
| 2015 | -- | $11 | $11 | $0 |
| 2014 | -- | $11 | $11 | $0 |
| 2013 | -- | $15 | $15 | $0 |
Agents Affiliated with this Home
-
Shelly Brewer

Seller's Agent in 2021
Shelly Brewer
Coldwell Banker Realty Gilford NH
(603) 677-2535
143 Total Sales
Map
Source: PrimeMLS
MLS Number: 4819944
APN: LACO-000170-000502-000014-000082
- 279 Sterling Dr
- 272 Sterling Dr
- 283 Sterling Dr
- 266 Sterling Dr
- 285 Sterling Dr
- 287 Sterling Dr
- 291 Sterling Dr
- 267 Sterling Dr
- 264 Sterling Dr
- 293 Sterling Dr
- 84 Plantation Rd
- 276 Sterling Dr
- 280 Sterling Dr
- 288 Sterling Dr
- 602 Endicott St E
- 602 Endicott St E Unit 2
- 21 Regis Rd
- 14 Melissa Way Unit A
- 596 Endicott St E
- 252 Skyview Ln
