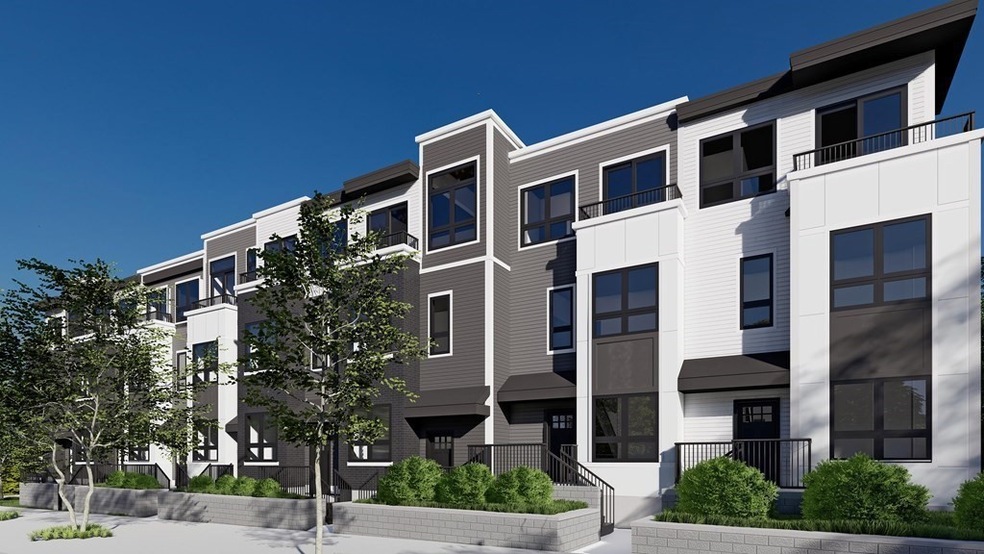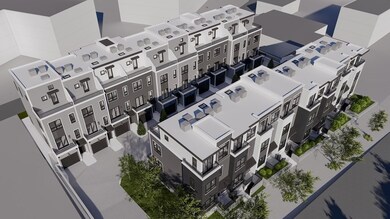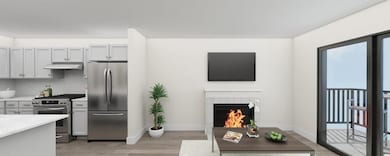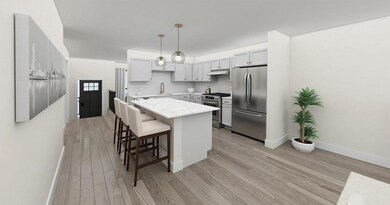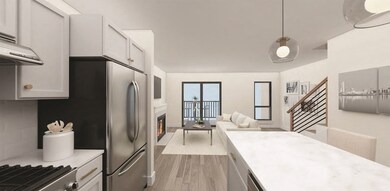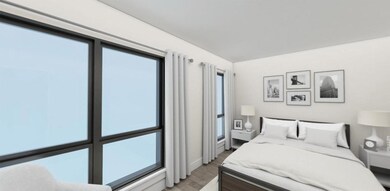
25 Charles Park Rd Unit 25 Boston, MA 02132
Upper Washington-Spring Street NeighborhoodHighlights
- Under Construction
- Landscaped Professionally
- Property is near public transit
- Waterfront
- Deck
- 3-minute walk to Havey Beach
About This Home
As of November 2024Introducing “The Townhomes at Charles Park” West Roxbury’s newest townhome development. 18 contemporary designed 3 bedroom 2 ½ bath townhomes serenely set adjacent to the Charles River Basin and Havey Conservation area. Each unit incorporates open concept living space with high quality finishes. Center-island kitchens open to formal living & dining spaces with glass doors leading to private decks. Main bedroom suites feature a luxurious bathroom, spacious deck, balcony & and double closets. Amenities include attached 2 car heated garages with electric chargers, hardwood flooring, 9’ ceilings, high performance insulated windows, in unit laundry, 3 zone individual hydro-air HVAC systems, central vac, and multi panel alarm system. Rapidly evolving outer-urban location. Easy access to Millennium Park, commuter rail, upscale lifestyle destinations, Routes 1 & 128, major routes to Greater Boston & Longwood Medical Area. Special financing available
Last Agent to Sell the Property
Hammond Residential Real Estate Listed on: 12/26/2022

Townhouse Details
Home Type
- Townhome
Est. Annual Taxes
- $7,400
Year Built
- Built in 2022 | Under Construction
Lot Details
- Waterfront
- Near Conservation Area
- Two or More Common Walls
- Landscaped Professionally
HOA Fees
- $376 Monthly HOA Fees
Parking
- 2 Car Attached Garage
- Tuck Under Parking
- Heated Garage
- Tandem Parking
- Garage Door Opener
- Open Parking
Home Design
- Frame Construction
- Rubber Roof
Interior Spaces
- 1,852 Sq Ft Home
- 3-Story Property
- Central Vacuum
- Decorative Lighting
- Insulated Windows
- Living Room with Fireplace
- Wood Flooring
- Home Security System
- Basement
Kitchen
- Range with Range Hood
- Microwave
- Plumbed For Ice Maker
- Dishwasher
- Disposal
Bedrooms and Bathrooms
- 3 Bedrooms
- Primary bedroom located on third floor
- Dual Vanity Sinks in Primary Bathroom
Laundry
- Laundry on upper level
- Washer and Electric Dryer Hookup
Eco-Friendly Details
- Whole House Vacuum System
Outdoor Features
- Balcony
- Deck
Location
- Property is near public transit
- Property is near schools
Utilities
- Central Air
- 3 Cooling Zones
- 3 Heating Zones
- Heating System Uses Natural Gas
- Hydro-Air Heating System
- Individual Controls for Heating
- Natural Gas Connected
- Water Heater
Community Details
Overview
- Association fees include insurance, ground maintenance, snow removal, reserve funds
- 18 Units
- Townhomes At Charles Park Community
Amenities
- Common Area
- Shops
Recreation
- Park
- Jogging Path
Pet Policy
- Pets Allowed
Similar Homes in the area
Home Values in the Area
Average Home Value in this Area
Property History
| Date | Event | Price | Change | Sq Ft Price |
|---|---|---|---|---|
| 11/21/2024 11/21/24 | Sold | $950,000 | 0.0% | $382 / Sq Ft |
| 10/06/2024 10/06/24 | Pending | -- | -- | -- |
| 09/19/2024 09/19/24 | For Sale | $950,000 | +2.7% | $382 / Sq Ft |
| 12/29/2022 12/29/22 | Sold | $925,000 | 0.0% | $499 / Sq Ft |
| 12/28/2022 12/28/22 | Pending | -- | -- | -- |
| 12/28/2022 12/28/22 | For Sale | $925,000 | -- | $499 / Sq Ft |
Tax History Compared to Growth
Agents Affiliated with this Home
-
The Weiss Team

Seller's Agent in 2024
The Weiss Team
RE/MAX
(781) 864-2061
2 in this area
45 Total Sales
-

Buyer's Agent in 2024
Kathryn Tarlin
Berkshire Hathaway HomeServices Commonwealth Real Estate
(617) 429-0420
2 in this area
44 Total Sales
-
Michael Rothstein

Seller's Agent in 2022
Michael Rothstein
Hammond Residential Real Estate
(617) 470-3165
16 in this area
79 Total Sales
-
Zachary Christman

Seller Co-Listing Agent in 2022
Zachary Christman
Hammond Residential Real Estate
(617) 821-0222
16 in this area
74 Total Sales
Map
Source: MLS Property Information Network (MLS PIN)
MLS Number: 73066743
- 188 Gardner St Unit 188
- 1214 Vfw Pkwy Unit 37
- 67 Gardner St
- 58 Gardner St
- 23 Baker Place
- 33 Trimount St
- 200 Spring St
- 349 Baker St
- 349 Baker St Unit A
- 7 Gould St
- 300 Spring St
- 157 Baker St
- 1100 Vfw Pkwy Unit 202
- 56 Pine Hill Rd
- 990 Vfw Pkwy Unit 302
- 116 Spring St Unit D2
- 5 Cass St Unit 12
- 97 Baker St
- 21 Powell St
- 19 Powell St
