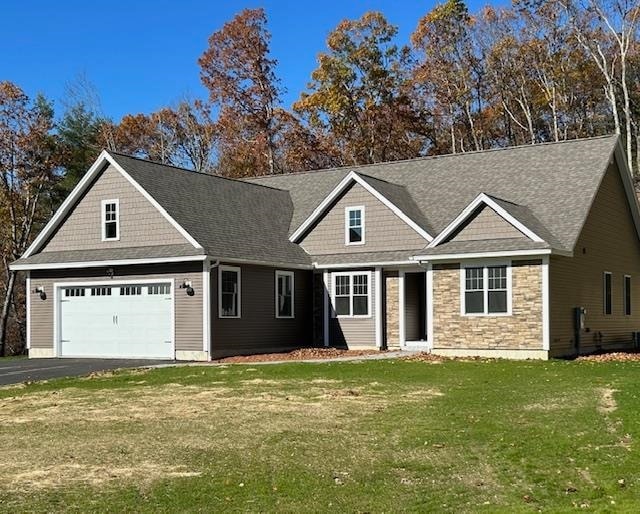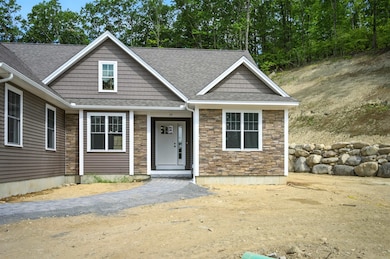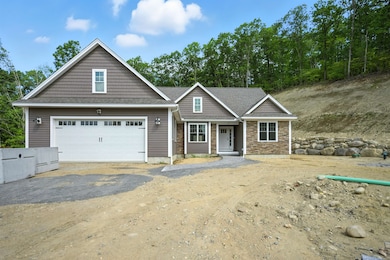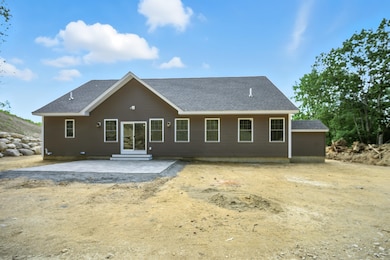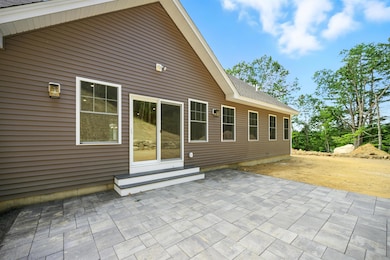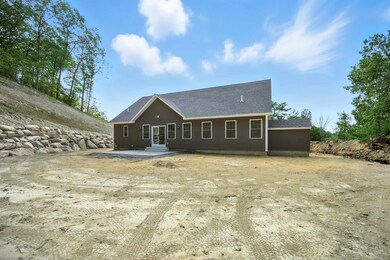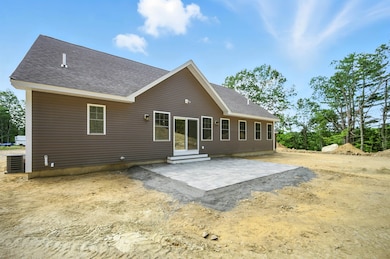25 Cherryfield Way Barrington, NH 03825
Estimated payment $4,979/month
Highlights
- New Construction
- 4.98 Acre Lot
- Den
- Primary Bedroom Suite
- Wood Flooring
- Natural Light
About This Home
Step inside this stunning NEW CONSTRUCTION RANCH and prepare to be impressed! From the welcoming stone entryway to the wide plank wood floors flowing throughout,every detail has been thoughtfully designed. The primary suite offers a light filled retreat with a walk in closet and a spa like bath featuring a glass shower with rain head and double vanity. The kitchen shines with rich wood cabinetry, a center island, and a large pantry, while the separate dining room feature stylish glass barn doors for added versatility. Two additional bedrooms plus a BONUS room provide space for guests, hobbies or your dream office.Outside, relax on the paved patio overlooking peaceful wooded views in beautiful Barrington.Ready to move in! Agent Interest
Home Details
Home Type
- Single Family
Year Built
- Built in 2025 | New Construction
Lot Details
- 4.98 Acre Lot
- Property is zoned rural
Parking
- 2 Car Garage
Home Design
- Vinyl Siding
Interior Spaces
- Property has 1 Level
- Woodwork
- Ceiling Fan
- Natural Light
- Dining Room
- Den
- Kitchen Island
- Washer and Dryer Hookup
Flooring
- Wood
- Tile
Bedrooms and Bathrooms
- 3 Bedrooms
- Primary Bedroom Suite
- En-Suite Bathroom
- Walk-In Closet
- 2 Full Bathrooms
Basement
- Basement Fills Entire Space Under The House
- Interior Basement Entry
Schools
- Barrington Elementary School
- Barrington Middle School
- Choice High School
Utilities
- Forced Air Heating and Cooling System
- Drilled Well
Listing and Financial Details
- Legal Lot and Block 25 / 9
- Assessor Parcel Number 234
Map
Home Values in the Area
Average Home Value in this Area
Property History
| Date | Event | Price | List to Sale | Price per Sq Ft |
|---|---|---|---|---|
| 10/06/2025 10/06/25 | Price Changed | $799,900 | -5.9% | $397 / Sq Ft |
| 08/15/2025 08/15/25 | For Sale | $849,900 | -- | $422 / Sq Ft |
Source: PrimeMLS
MLS Number: 5056707
- 6 Pebble Ct Unit 6
- 10 Pebble Ct Unit 10
- 5 Pebble Ct Unit 5
- 3 Pebble Ct Unit 3
- 9 Pebble Ct Unit 9
- 28 Pebble Ct Unit 14
- 80 Castle Rock Rd
- 27 Castle Rock Rd
- 8B the Crossings at Village Center
- 8A the Crossings at Village Center
- 7B the Crossings at Village Center
- 47 Brewster Rd
- 19 James Henry Dr
- 551 Beauty Hill Rd
- 235 Beauty Hill Rd
- 146 Calef Hwy
- 29 Quaker Ln
- 400 Scruton Pond Rd
- 6 Davis Ln
- 87 Edgewater Dr
- 14 Big Rock Ln
- 68 Hemingway Dr
- 5 Marwari Ln
- 49 Wildcat Dr
- 5 Otter Brook Cir
- 335 Tolend Rd
- 91 Pickering Rd Unit 91 Pickering road Unit D
- 17 Felker St
- 32 Olive Meadow Ln
- 22 Reyners Brook Dr
- 315 Old Concord Turnpike Unit 2
- 148 Asteria Ln
- 5 Mcdaniel Rd
- 29 Wadleigh Rd
- 98 Old Gonic Rd
- 4 Cedarbrook Village Unit B
- 10 Kelley Rd
- 6 Truman Cir
- 44 Westgate Dr Unit 44-102
- 38 Westgate Dr Unit 38-107
