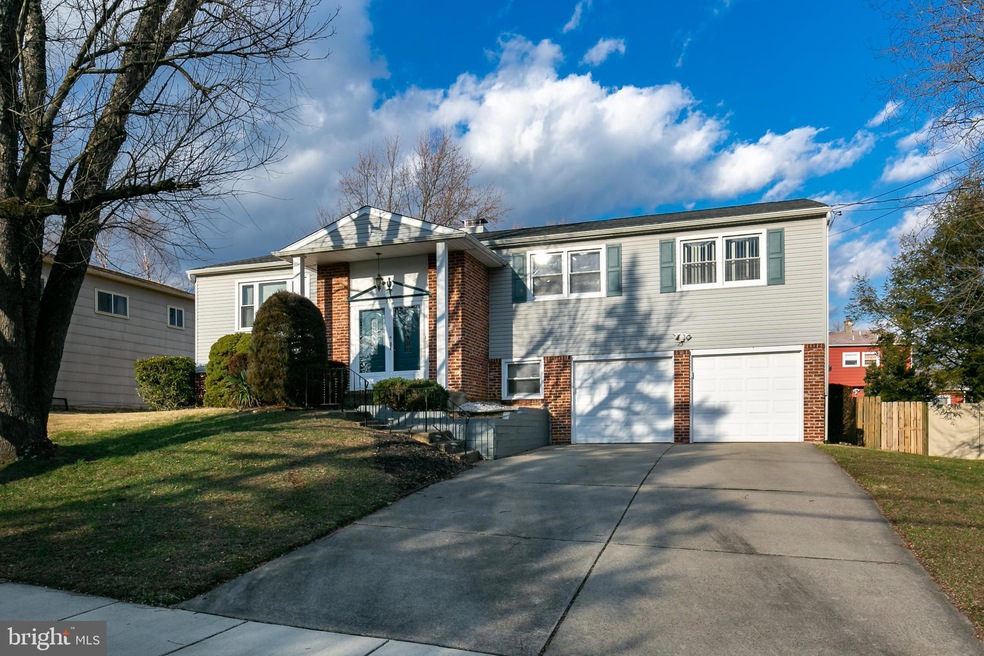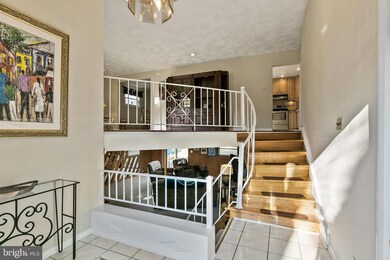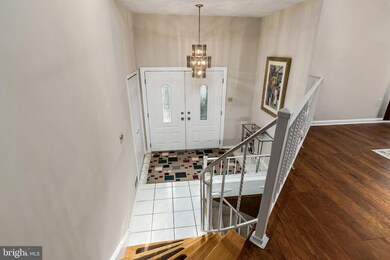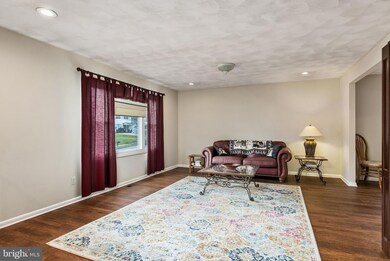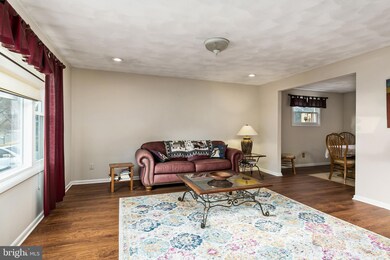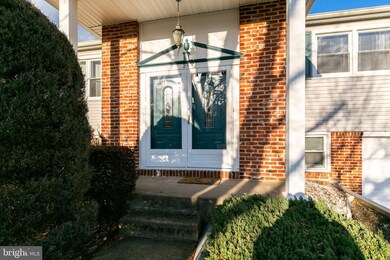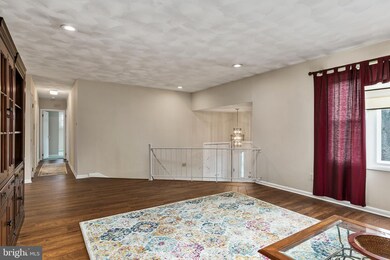
25 Clemson Rd Cherry Hill, NJ 08034
Highlights
- Deck
- Wood Flooring
- 1 Fireplace
- Thomas Paine Elementary School Rated A-
- Attic
- No HOA
About This Home
As of July 2025Welcome Home! This Spacious bi-level home in the desirable Brandywoods neighborhood of Cherry Hill has been remarkably maintained and continuously updated in recent years. The main level offers a large living room and dining room with new laminate flooring, eat-in kitchen with sliders leading to the deck, 3 great sized bedrooms, and 2 full baths. Hardwood flooring underneath the carpeting upstairs (just take a peak in the closet to see them exposed). New Roof (2016) plus Vinyl Siding and most Windows have been replaced as well. The lower level Family Room is Huge and also offers a tucked in bar plus built-ins, beautifully refaced stone front Fireplace, an Office or Guest Room, Half Bath, sliders leading to the patio & fenced yard, and a large laundry + utility room. Don't miss the additional storage space in this home...there is a great storage closet in the utility room, and a two car garage with openers. All Appliances included, Furnace replaced (2010), and a One Year Home Warranty included. Located close to major highways for easy access throughout South Jersey, and a quick drive to Philadelphia. Wow! There's a lot to love about this home! Ask your Agent to share the YouTube video link with you (located in Agent Remarks).
Last Agent to Sell the Property
BHHS Fox & Roach-Marlton License #0343731 Listed on: 01/07/2020

Home Details
Home Type
- Single Family
Est. Annual Taxes
- $9,061
Year Built
- Built in 1965
Lot Details
- 9,200 Sq Ft Lot
- Lot Dimensions are 80.00 x 115.00
- Back, Front, and Side Yard
- Property is in good condition
Parking
- 2 Car Direct Access Garage
- Front Facing Garage
- Garage Door Opener
- Driveway
- On-Street Parking
Home Design
- Vinyl Siding
Interior Spaces
- 2,814 Sq Ft Home
- Property has 2 Levels
- Built-In Features
- Bar
- Ceiling Fan
- 1 Fireplace
- Family Room
- Living Room
- Dining Room
- Den
- Laundry Room
- Attic
Kitchen
- Eat-In Kitchen
- Upgraded Countertops
Flooring
- Wood
- Carpet
- Laminate
- Ceramic Tile
Bedrooms and Bathrooms
- 3 Main Level Bedrooms
- En-Suite Bathroom
- Walk-in Shower
Outdoor Features
- Deck
- Patio
- Exterior Lighting
Utilities
- Forced Air Heating and Cooling System
- Municipal Trash
Community Details
- No Home Owners Association
- Brandywoods Subdivision
Listing and Financial Details
- Home warranty included in the sale of the property
- Tax Lot 00028
- Assessor Parcel Number 09-00338 24-00028
Ownership History
Purchase Details
Home Financials for this Owner
Home Financials are based on the most recent Mortgage that was taken out on this home.Purchase Details
Home Financials for this Owner
Home Financials are based on the most recent Mortgage that was taken out on this home.Purchase Details
Home Financials for this Owner
Home Financials are based on the most recent Mortgage that was taken out on this home.Similar Homes in the area
Home Values in the Area
Average Home Value in this Area
Purchase History
| Date | Type | Sale Price | Title Company |
|---|---|---|---|
| Bargain Sale Deed | $60,000 | Infinity Title | |
| Deed | $310,000 | City Abstract | |
| Deed | $159,000 | -- |
Mortgage History
| Date | Status | Loan Amount | Loan Type |
|---|---|---|---|
| Open | $367,700 | New Conventional | |
| Previous Owner | $317,130 | New Conventional | |
| Previous Owner | $143,000 | No Value Available |
Property History
| Date | Event | Price | Change | Sq Ft Price |
|---|---|---|---|---|
| 07/21/2025 07/21/25 | Sold | $515,000 | +3.0% | $183 / Sq Ft |
| 06/25/2025 06/25/25 | Pending | -- | -- | -- |
| 06/19/2025 06/19/25 | For Sale | $499,999 | 0.0% | $178 / Sq Ft |
| 06/18/2025 06/18/25 | Price Changed | $499,999 | +61.3% | $178 / Sq Ft |
| 06/04/2020 06/04/20 | Sold | $310,000 | +1.6% | $110 / Sq Ft |
| 04/04/2020 04/04/20 | Pending | -- | -- | -- |
| 03/02/2020 03/02/20 | Price Changed | $305,000 | -2.2% | $108 / Sq Ft |
| 02/04/2020 02/04/20 | Price Changed | $312,000 | -4.0% | $111 / Sq Ft |
| 01/07/2020 01/07/20 | For Sale | $325,000 | -- | $115 / Sq Ft |
Tax History Compared to Growth
Tax History
| Year | Tax Paid | Tax Assessment Tax Assessment Total Assessment is a certain percentage of the fair market value that is determined by local assessors to be the total taxable value of land and additions on the property. | Land | Improvement |
|---|---|---|---|---|
| 2024 | $9,408 | $227,900 | $58,600 | $169,300 |
| 2023 | $9,408 | $223,900 | $58,600 | $165,300 |
| 2022 | $9,149 | $223,900 | $58,600 | $165,300 |
| 2021 | $9,178 | $223,900 | $58,600 | $165,300 |
| 2020 | $9,066 | $223,900 | $58,600 | $165,300 |
| 2019 | $9,061 | $223,900 | $58,600 | $165,300 |
| 2018 | $9,037 | $223,900 | $58,600 | $165,300 |
| 2017 | $8,913 | $223,900 | $58,600 | $165,300 |
| 2016 | $8,795 | $223,900 | $58,600 | $165,300 |
| 2015 | $8,656 | $223,900 | $58,600 | $165,300 |
| 2014 | $8,560 | $223,900 | $58,600 | $165,300 |
Agents Affiliated with this Home
-
Lizzie Biddle

Seller's Agent in 2025
Lizzie Biddle
Weichert Corporate
(856) 777-6137
210 Total Sales
-
Brian Ekelburg

Buyer's Agent in 2025
Brian Ekelburg
Keller Williams Realty - Moorestown
(609) 868-4870
100 Total Sales
-
Jennean Veale

Seller's Agent in 2020
Jennean Veale
BHHS Fox & Roach
(856) 979-8024
282 Total Sales
Map
Source: Bright MLS
MLS Number: NJCD383968
APN: 09-00338-24-00028
- 22 Clemson Rd
- 47 Clemson Rd
- 5 S Syracuse Dr
- 14 N Syracuse Dr
- 135 Greensward Ln
- 838 Kings Croft
- 4 Crofton Commons
- 826 Kings Croft
- 825 Kings Croft
- 523 Douglas Dr
- 25 S Church Rd Unit Rd Unit 133
- L 5 Chapel Ave E
- 329 Sheffield Rd
- 601 King George Rd
- 317 Kingston Rd
- 406 Sheffield Rd
- 24 Orchid Ln
- 25 S Church Rd Unit 43
- 421 Yorkshire Rd
- 211 Harvest Rd
