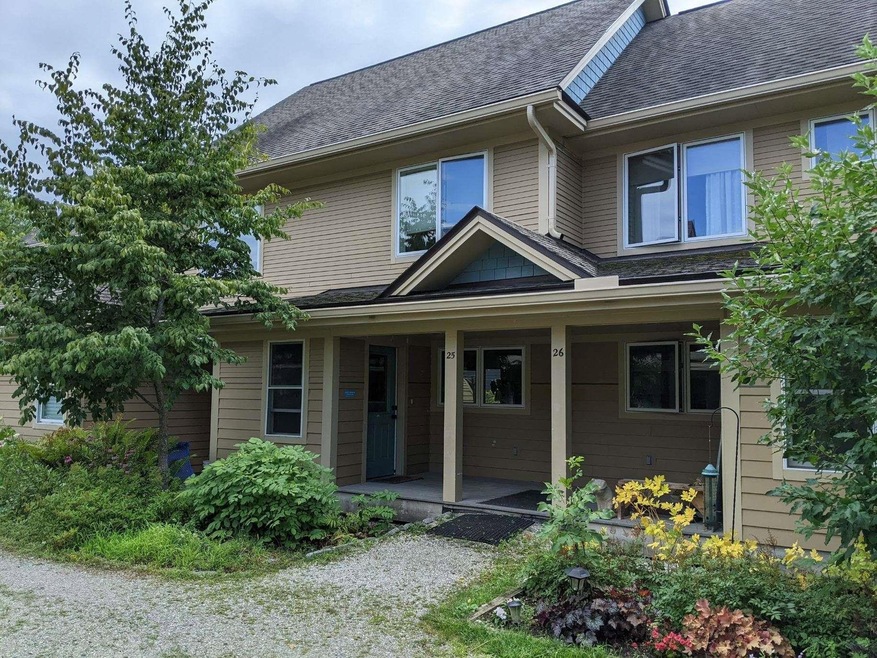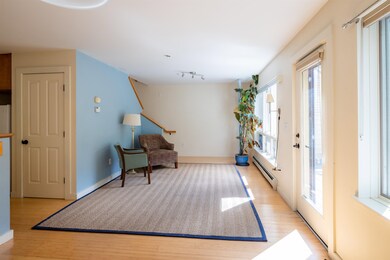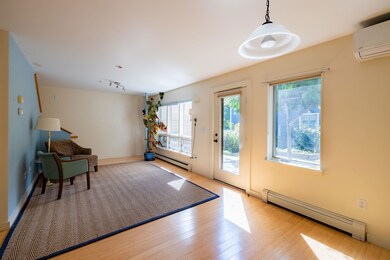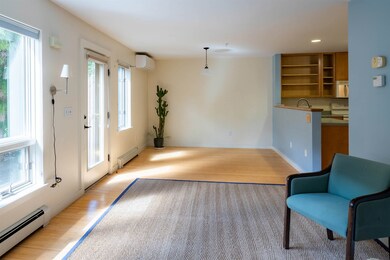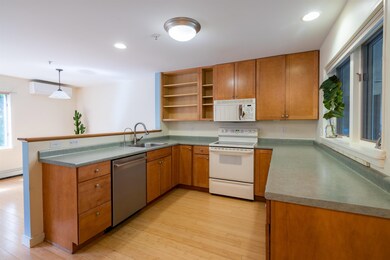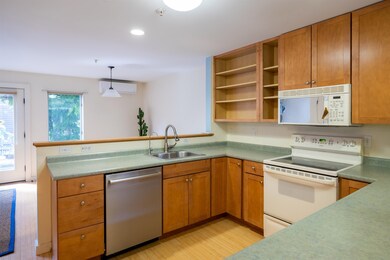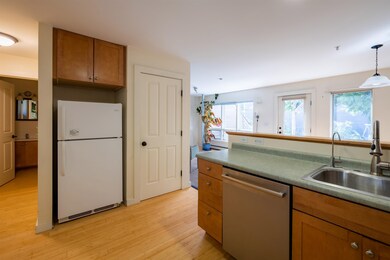25 Common Way Charlotte, VT 05445
Highlights
- Hiking Trails
- Community Playground
- Baseboard Heating
- Charlotte Central School Rated A-
- Landscaped
- High Speed Internet
About This Home
As of July 2024Common Pastures is located in the Champlain Valley Co-housing at the end of a meandering, private road in Charlotte, Vermont. This unit is steps away from a community green, the Charlotte Town Trail, and 125 acres of woods, gardens, meadows, creeks, ponds, orchards, and farmland. Great opportunity to enjoy safe, neighborhood living. Environmentally friendly and energy-efficient design and materials make this 3-bedroom townhome easy and economical to live in. Solid-wood cabinetry in kitchen and baths. Vaulted ceilings upstairs. Every inch of space is used and outfitted to be useful. Office/den loft gives access to a secret play space in finished attic. Lower level is semi-finished with home theater, laundry and loads of built-in storage. 5-star-plus energy rated with Weil McLain boiler and first-floor heat pumps. Roof is pitched for easy installation of solar panels. Lake Champlain Waldorf School is nearby. Located a few minutes from Charlotte town center, Charlotte Town Beach, and Mt. Philo State Park; Burlington and Middlebury are a scenic 25-minute drive away; and major ski areas are only 30 minutes to an hour away!
Last Agent to Sell the Property
Coldwell Banker Hickok and Boardman License #082.0007736

Last Buyer's Agent
Livian Vermont
KW Vermont License #082.0133781

Townhouse Details
Home Type
- Townhome
Est. Annual Taxes
- $4,783
Year Built
- Built in 2006
Lot Details
- 1,742 Sq Ft Lot
- Landscaped
HOA Fees
- $170 Monthly HOA Fees
Parking
- Gravel Driveway
Home Design
- Poured Concrete
- Wood Frame Construction
- Shingle Roof
Interior Spaces
- 2-Story Property
Bedrooms and Bathrooms
- 3 Bedrooms
Partially Finished Basement
- Basement Fills Entire Space Under The House
- Connecting Stairway
- Interior Basement Entry
- Basement Storage
Schools
- Charlotte Central Elementary And Middle School
- Champlain Valley Uhsd #15 High School
Utilities
- Mini Split Air Conditioners
- Heat Pump System
- Baseboard Heating
- Hot Water Heating System
- Heating System Uses Gas
- 200+ Amp Service
- Liquid Propane Gas Water Heater
- Community Sewer or Septic
- High Speed Internet
- Cable TV Available
Community Details
Overview
- Common Pastures Condos
- Common Pastures Subdivision
- Maintained Community
- Planned Unit Development
Recreation
- Community Playground
- Hiking Trails
- Trails
Ownership History
Purchase Details
Home Financials for this Owner
Home Financials are based on the most recent Mortgage that was taken out on this home.Purchase Details
Map
Home Values in the Area
Average Home Value in this Area
Purchase History
| Date | Type | Sale Price | Title Company |
|---|---|---|---|
| Deed | $370,000 | -- | |
| Deed | $370,000 | -- | |
| Deed | $370,000 | -- | |
| Deed | $325,000 | -- |
Property History
| Date | Event | Price | Change | Sq Ft Price |
|---|---|---|---|---|
| 07/01/2024 07/01/24 | Sold | $415,000 | 0.0% | $351 / Sq Ft |
| 05/19/2024 05/19/24 | Pending | -- | -- | -- |
| 05/02/2024 05/02/24 | For Sale | $414,900 | +12.1% | $351 / Sq Ft |
| 10/21/2022 10/21/22 | Sold | $370,000 | 0.0% | $314 / Sq Ft |
| 09/07/2022 09/07/22 | Pending | -- | -- | -- |
| 08/13/2022 08/13/22 | For Sale | $370,000 | -- | $314 / Sq Ft |
Tax History
| Year | Tax Paid | Tax Assessment Tax Assessment Total Assessment is a certain percentage of the fair market value that is determined by local assessors to be the total taxable value of land and additions on the property. | Land | Improvement |
|---|---|---|---|---|
| 2024 | $5,227 | $345,000 | $129,000 | $216,000 |
| 2023 | $4,647 | $345,000 | $129,000 | $216,000 |
| 2022 | $4,797 | $274,400 | $120,000 | $154,400 |
| 2021 | $4,783 | $274,400 | $120,000 | $154,400 |
| 2020 | $4,761 | $274,400 | $120,000 | $154,400 |
| 2019 | $4,626 | $274,400 | $120,000 | $154,400 |
| 2018 | $4,687 | $274,400 | $120,000 | $154,400 |
| 2017 | $4,396 | $274,400 | $120,000 | $154,400 |
| 2016 | $4,950 | $274,400 | $120,000 | $154,400 |
Source: PrimeMLS
MLS Number: 4925337
APN: (043) 00337-0025
- 10 Common Way
- 4425 Ethan Allen Hwy
- 250 Palmer Ln
- 5597 Greenbush Rd
- 692 Church Hill Rd
- 488 Guinea Rd
- 1249 Church Hill Rd
- 181 Windswept Ln
- 2271 Lake Rd
- 178 Popple Dungeon Rd
- 1067 Greenbush Rd
- 885 Greenbush Rd
- 2700 Fuller Mountain Rd
- 2760 Spear St
- 251 Tamarack Rd
- 304 Natures Way
- 1555 Spear St
- 1295 Lime Kiln Rd
- 1044 Grosse Point Rd
- 74 Magic Hill Rd
