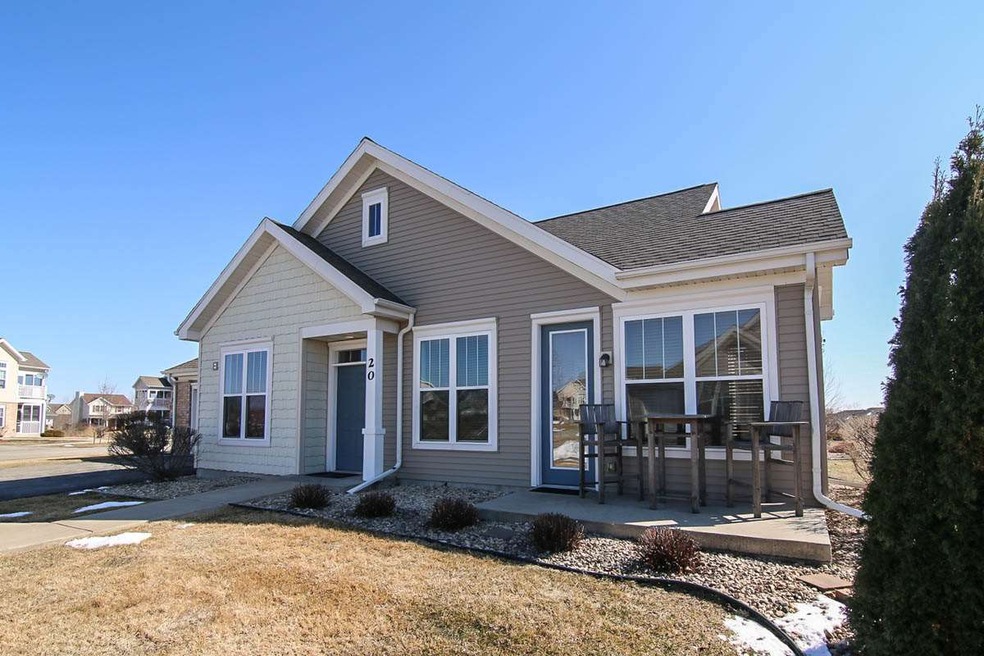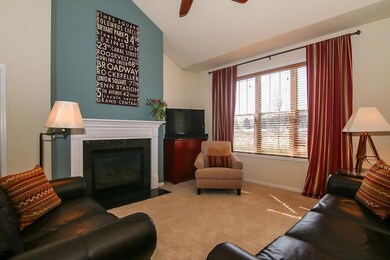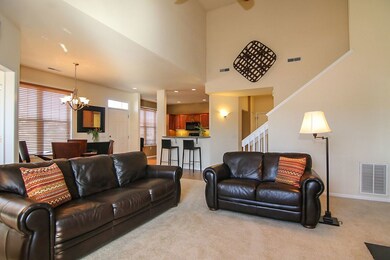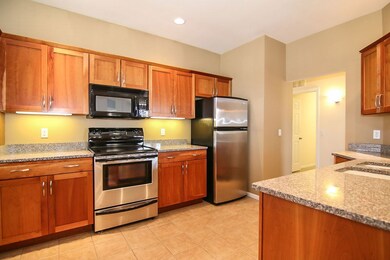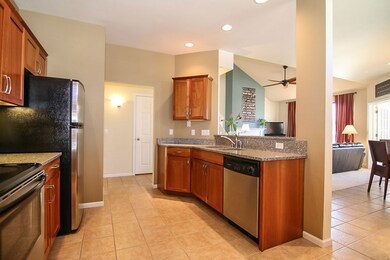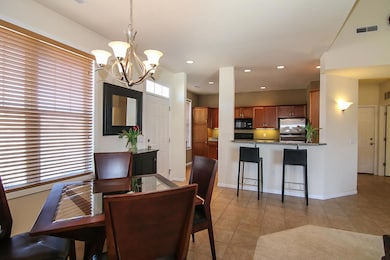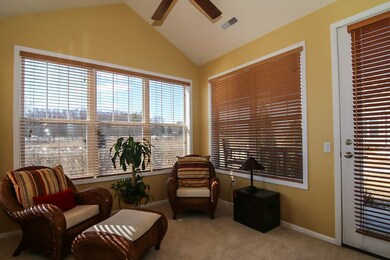
25 Corner Stone Way Unit 20 Fitchburg, WI 53711
Swan Creek NeighborhoodHighlights
- Open Floorplan
- Vaulted Ceiling
- Sun or Florida Room
- West High School Rated A
- Hydromassage or Jetted Bathtub
- End Unit
About This Home
As of November 2022Gorgeous end unit condo with tons of upgrades. Home has beautiful kitchen w/ quartz countertops, upgraded cabinetry, stainless appliances and tile floor. Living room features painted wood trim, vaulted ceiling & a dramatic fireplace. Light filled sunroom overlooks green space and has vaulted ceilings. Main floor master suite with walk in closet, jetted tub and double vanity. 1st floor laundry. 2nd floor features another full bath and bedroom. Huge garage with great storage
Last Agent to Sell the Property
Restaino & Associates License #73310-94 Listed on: 03/26/2015

Last Buyer's Agent
Lori Zunker
South Central Non-Member License #29059-94
Townhouse Details
Home Type
- Townhome
Est. Annual Taxes
- $4,317
Year Built
- Built in 2004
Lot Details
- End Unit
- Private Entrance
HOA Fees
- $200 Monthly HOA Fees
Home Design
- Ranch Property
Interior Spaces
- 1,630 Sq Ft Home
- Open Floorplan
- Vaulted Ceiling
- Gas Fireplace
- Sun or Florida Room
Kitchen
- Breakfast Bar
- Oven or Range
- Microwave
- Dishwasher
- Disposal
Bedrooms and Bathrooms
- 2 Bedrooms
- Walk-In Closet
- Primary Bathroom is a Full Bathroom
- Hydromassage or Jetted Bathtub
- Bathtub and Shower Combination in Primary Bathroom
Laundry
- Dryer
- Washer
Parking
- Garage
- Garage Door Opener
- Driveway Level
- Assigned Parking
Accessible Home Design
- Accessible Full Bathroom
- Accessible Bedroom
- Halls are 36 inches wide or more
Outdoor Features
- Patio
Schools
- Leopold Elementary School
- Cherokee Heights Middle School
- West High School
Utilities
- Forced Air Cooling System
- Water Softener
- Cable TV Available
Community Details
- Association fees include parking, trash removal, snow removal, common area maintenance, common area insurance, reserve fund
- 4 Units
- Located in the Corner Stone Village master-planned community
- Property Manager
- Greenbelt
Listing and Financial Details
- Assessor Parcel Number 0609-113-4808-2
Ownership History
Purchase Details
Home Financials for this Owner
Home Financials are based on the most recent Mortgage that was taken out on this home.Purchase Details
Home Financials for this Owner
Home Financials are based on the most recent Mortgage that was taken out on this home.Purchase Details
Home Financials for this Owner
Home Financials are based on the most recent Mortgage that was taken out on this home.Similar Home in the area
Home Values in the Area
Average Home Value in this Area
Purchase History
| Date | Type | Sale Price | Title Company |
|---|---|---|---|
| Deed | $320,000 | -- | |
| Warranty Deed | $224,000 | First American Title | |
| Condominium Deed | $203,000 | None Available |
Mortgage History
| Date | Status | Loan Amount | Loan Type |
|---|---|---|---|
| Previous Owner | $143,000 | New Conventional | |
| Previous Owner | $150,000 | Purchase Money Mortgage |
Property History
| Date | Event | Price | Change | Sq Ft Price |
|---|---|---|---|---|
| 11/30/2022 11/30/22 | Sold | $320,000 | +6.7% | $196 / Sq Ft |
| 10/20/2022 10/20/22 | Pending | -- | -- | -- |
| 10/15/2022 10/15/22 | For Sale | $299,900 | -6.3% | $184 / Sq Ft |
| 10/14/2022 10/14/22 | Off Market | $320,000 | -- | -- |
| 06/11/2015 06/11/15 | Sold | $223,400 | +3.9% | $137 / Sq Ft |
| 04/03/2015 04/03/15 | Pending | -- | -- | -- |
| 03/26/2015 03/26/15 | For Sale | $215,000 | -- | $132 / Sq Ft |
Tax History Compared to Growth
Tax History
| Year | Tax Paid | Tax Assessment Tax Assessment Total Assessment is a certain percentage of the fair market value that is determined by local assessors to be the total taxable value of land and additions on the property. | Land | Improvement |
|---|---|---|---|---|
| 2024 | $5,341 | $332,500 | $42,900 | $289,600 |
| 2023 | $4,700 | $259,000 | $42,900 | $216,100 |
| 2021 | $4,907 | $241,200 | $40,900 | $200,300 |
| 2020 | $4,787 | $241,200 | $40,900 | $200,300 |
| 2019 | $4,819 | $235,800 | $43,000 | $192,800 |
| 2018 | $4,408 | $217,200 | $37,000 | $180,200 |
| 2017 | $4,602 | $215,600 | $37,000 | $178,600 |
| 2016 | $4,878 | $219,900 | $35,000 | $184,900 |
| 2015 | $4,383 | $199,600 | $35,000 | $164,600 |
| 2014 | $4,318 | $200,400 | $35,000 | $165,400 |
| 2013 | $4,102 | $195,000 | $35,000 | $160,000 |
Agents Affiliated with this Home
-
Dottie Moseley

Seller's Agent in 2022
Dottie Moseley
RE/MAX
(608) 438-5649
1 in this area
57 Total Sales
-
Rachel Kvasnica

Seller Co-Listing Agent in 2022
Rachel Kvasnica
RE/MAX
(262) 853-7010
1 in this area
96 Total Sales
-
Todd Mulhern

Buyer's Agent in 2022
Todd Mulhern
Restaino & Associates
(608) 219-4929
1 in this area
237 Total Sales
-
Amy Sherman-Kortbein

Seller's Agent in 2015
Amy Sherman-Kortbein
Restaino & Associates
(608) 695-5026
1 in this area
43 Total Sales
-
L
Buyer's Agent in 2015
Lori Zunker
South Central Non-Member
Map
Source: South Central Wisconsin Multiple Listing Service
MLS Number: 1740941
APN: 0609-113-4808-2
- 16 Corner Stone Way Unit 10
- 73 S Gardens Way Unit 215
- 65 S Gardens Way Unit 204
- 30 S Gardens Way
- 62 S Gardens Way
- 14 S Gardens Way
- 47 Northlight Way
- 5241 Dommers Dr
- 5230 E Cheryl Pkwy
- 5228 E Cheryl Pkwy
- 5226 E Cheryl Pkwy
- 5224 E Cheryl Pkwy
- 5222 E Cheryl Pkwy
- 5220 E Cheryl Pkwy
- 5218 E Cheryl Pkwy
- 5216 E Cheryl Pkwy
- 5214 E Cheryl Pkwy
- 5212 E Cheryl Pkwy
- 5210 E Cheryl Pkwy
- 5215 Sassafras Dr
