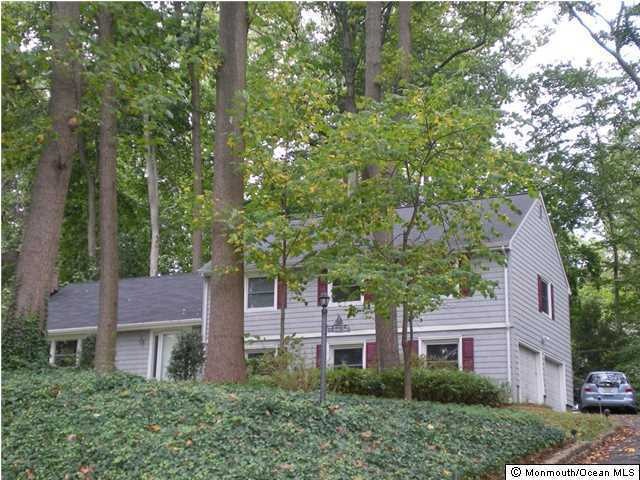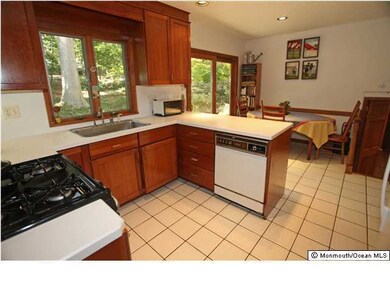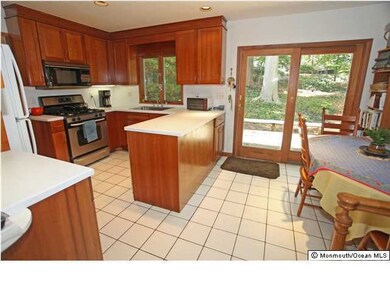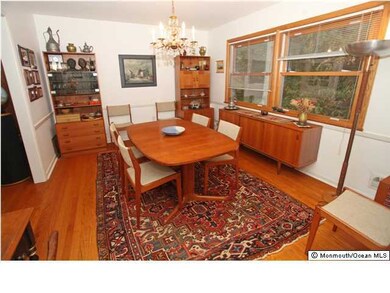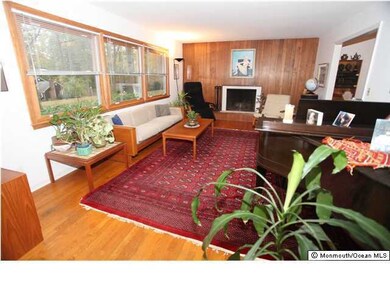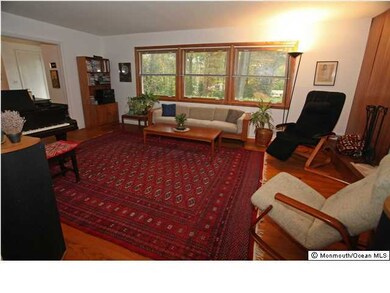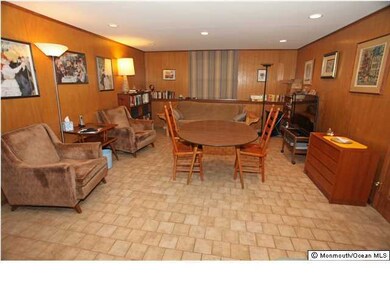
25 Crane Ct Middletown, NJ 07748
New Monmouth NeighborhoodHighlights
- Colonial Architecture
- Deck
- Wood Flooring
- Nut Swamp Elementary School Rated A-
- Wooded Lot
- Attic
About This Home
As of July 2021Located on a dead end street in the highly desirable Oak Hill section of Middletown is this spacious 4 bedroom 2 1/2 bath well maintained colonial split home with a direct entry 2 car garage, and large basement. The eat in kitchen leads to the rear deck and patio. The living room has a wood burning fireplace. Middletown South school district. Close to New York transportation of train, bus, and Garden State Parkway. Sellers have included a one year American Home Shield warranty.
Last Agent to Sell the Property
Coldwell Banker Realty Brokerage Phone: 732-979-5843 License #8743169 Listed on: 10/28/2013

Last Buyer's Agent
Susan Lauricella
Weichert Realtors-Metuchen
Home Details
Home Type
- Single Family
Est. Annual Taxes
- $9,014
Year Built
- 1961
Lot Details
- 0.62 Acre Lot
- Lot Dimensions are 125x217
- Street terminates at a dead end
- Wooded Lot
Parking
- 2 Car Direct Access Garage
- Driveway
Home Design
- Colonial Architecture
- Split Level Home
- Shingle Roof
- Vinyl Siding
Interior Spaces
- 3-Story Property
- Light Fixtures
- Wood Burning Fireplace
- Thermal Windows
- Window Treatments
- Window Screens
- Sliding Doors
- Entrance Foyer
- Family Room
- Living Room
- Dining Room
- Partial Basement
- Pull Down Stairs to Attic
- Storm Doors
Kitchen
- Eat-In Kitchen
- Stove
- Microwave
- Dishwasher
Flooring
- Wood
- Ceramic Tile
Bedrooms and Bathrooms
- 4 Bedrooms
- Primary bedroom located on third floor
- Walk-In Closet
- Primary Bathroom is a Full Bathroom
- Primary Bathroom includes a Walk-In Shower
Laundry
- Dryer
- Washer
Outdoor Features
- Deck
- Patio
- Exterior Lighting
Schools
- Nut Swamp Elementary School
- Thompson Middle School
- Middle South High School
Utilities
- Forced Air Heating and Cooling System
- Heating System Uses Natural Gas
- Natural Gas Water Heater
Community Details
- No Home Owners Association
Listing and Financial Details
- Assessor Parcel Number 00843000000005
Ownership History
Purchase Details
Home Financials for this Owner
Home Financials are based on the most recent Mortgage that was taken out on this home.Purchase Details
Home Financials for this Owner
Home Financials are based on the most recent Mortgage that was taken out on this home.Similar Homes in the area
Home Values in the Area
Average Home Value in this Area
Purchase History
| Date | Type | Sale Price | Title Company |
|---|---|---|---|
| Deed | $870,000 | None Available | |
| Bargain Sale Deed | $490,000 | None Available |
Mortgage History
| Date | Status | Loan Amount | Loan Type |
|---|---|---|---|
| Open | $145,000 | New Conventional | |
| Open | $820,000 | New Conventional | |
| Previous Owner | $470,000 | New Conventional | |
| Previous Owner | $100,000 | New Conventional | |
| Previous Owner | $417,000 | No Value Available | |
| Previous Owner | $441,000 | New Conventional |
Property History
| Date | Event | Price | Change | Sq Ft Price |
|---|---|---|---|---|
| 07/01/2021 07/01/21 | Sold | $870,000 | +12.3% | $408 / Sq Ft |
| 05/04/2021 05/04/21 | Pending | -- | -- | -- |
| 04/23/2021 04/23/21 | For Sale | $775,000 | +58.2% | $364 / Sq Ft |
| 02/28/2014 02/28/14 | Sold | $490,000 | -- | $230 / Sq Ft |
Tax History Compared to Growth
Tax History
| Year | Tax Paid | Tax Assessment Tax Assessment Total Assessment is a certain percentage of the fair market value that is determined by local assessors to be the total taxable value of land and additions on the property. | Land | Improvement |
|---|---|---|---|---|
| 2024 | $14,151 | $831,800 | $404,500 | $427,300 |
| 2023 | $14,151 | $814,200 | $356,700 | $457,500 |
| 2022 | $10,167 | $710,600 | $275,000 | $435,600 |
| 2021 | $10,167 | $480,100 | $261,900 | $218,200 |
| 2020 | $9,905 | $463,300 | $250,000 | $213,300 |
| 2019 | $9,760 | $462,100 | $250,000 | $212,100 |
| 2018 | $9,589 | $442,500 | $250,000 | $192,500 |
| 2017 | $9,690 | $456,200 | $250,000 | $206,200 |
| 2016 | $10,144 | $476,000 | $275,000 | $201,000 |
| 2015 | $9,715 | $454,800 | $255,000 | $199,800 |
| 2014 | $9,360 | $427,600 | $245,000 | $182,600 |
Agents Affiliated with this Home
-
Sharon Hayes

Seller's Agent in 2021
Sharon Hayes
Coldwell Banker Realty
(908) 601-3363
18 in this area
83 Total Sales
-
H
Buyer's Agent in 2021
Henry Eisenstein
Striker Realty
-
Richard Mazor
R
Seller's Agent in 2014
Richard Mazor
Coldwell Banker Realty
(732) 673-5848
2 Total Sales
-
S
Buyer's Agent in 2014
Susan Lauricella
Weichert Realtors-Metuchen
Map
Source: MOREMLS (Monmouth Ocean Regional REALTORS®)
MLS Number: 21336927
APN: 32-00843-0000-00005
- 49 Crane Ct
- 17 Kingfisher Dr
- 14 Bunker Hill Dr
- 5 Laureen Ct
- 119 Borden Rd
- 55 Doherty Dr
- 59 Doherty Dr
- 66 Southview Terrace N
- 169 Pelican Rd
- 20 Foxwood Run
- 71 Bamm Hollow Rd
- 160 Pelican Rd
- 3 Countryview Rd
- 241 Pelican Rd
- 27 Southview Terrace S
- 234 Borden Rd
- 4 Colts Dr
- 29 Holland Rd
- 62 Green Meadow Blvd
- 30 Winchester Ln
