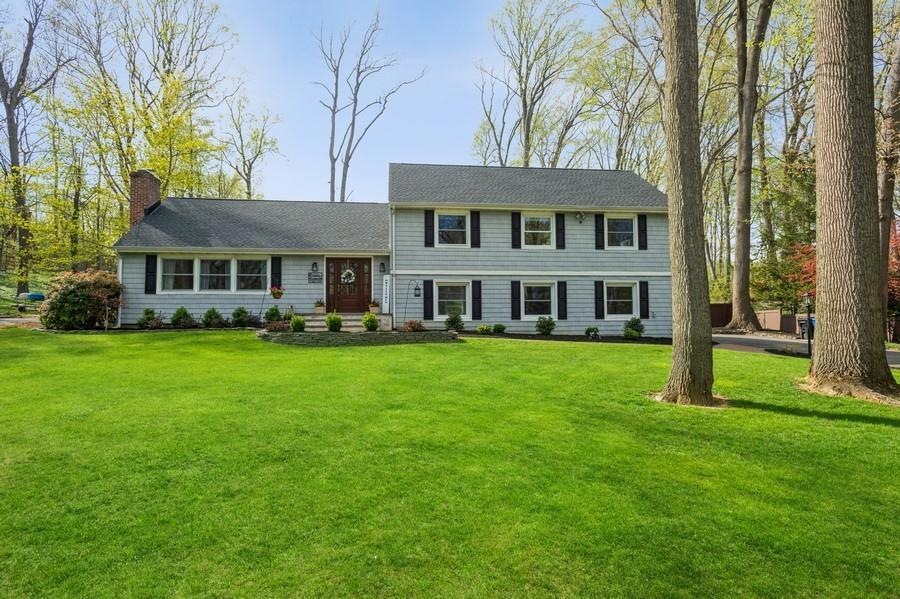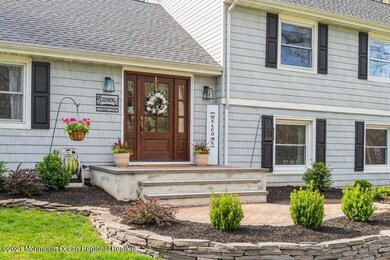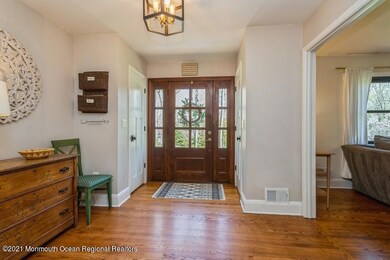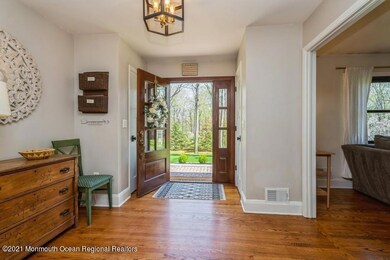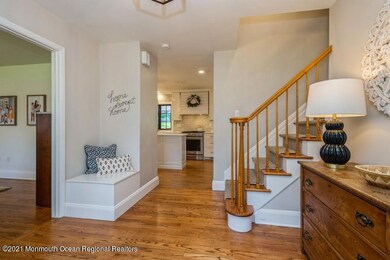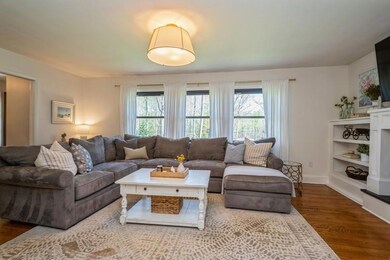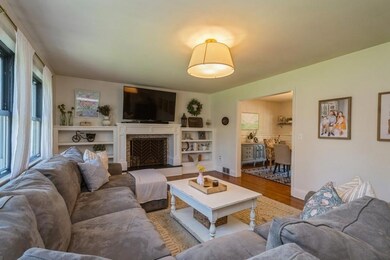
25 Crane Ct Middletown, NJ 07748
New Monmouth NeighborhoodHighlights
- Heated In Ground Pool
- New Kitchen
- Deck
- Nut Swamp Elementary School Rated A-
- Colonial Architecture
- Wood Flooring
About This Home
As of July 2021Lovely curb appeal. Beautifully updated 4 bedroom, 2 1/2 bath split level home on an Oak Hill cul-de-sac. Hardwood floors throughout first and second floors. Open concept kitchen boasts quartz countertops and a center island with seating. Stainless steel appliance package. Gorgeous backyard with an unbelievable covered patio, wood-burning fireplace and brand new in-ground, heated pool. Ultimate party yard! Multiple living areas - living room, family room and full finished basement. Working from home couldn't be easier. Roof replaced 2018. Perfectly located for easy access to GSP, train, bus and ferry. Come enjoy Middletown's wonderful schools, parks, shopping and the Jersey Shore in this turn-key property.
Last Agent to Sell the Property
Coldwell Banker Realty Brokerage Phone: 908-601-3363 License #0896126 Listed on: 04/23/2021

Last Buyer's Agent
Henry Eisenstein
Striker Realty
Home Details
Home Type
- Single Family
Est. Annual Taxes
- $9,905
Year Built
- Built in 1961
Lot Details
- 0.62 Acre Lot
- Lot Dimensions are 125 x 217
- Cul-De-Sac
- Street terminates at a dead end
- Fenced
Parking
- 2 Car Direct Access Garage
- Garage Door Opener
- Driveway
Home Design
- Colonial Architecture
- Split Level Home
- Shingle Roof
- Shingle Siding
- Vinyl Siding
Interior Spaces
- 1-Story Property
- Built-In Features
- Crown Molding
- Light Fixtures
- Wood Burning Fireplace
- Window Screens
- Sliding Doors
- Entrance Foyer
- Family Room
- Living Room
- Dining Room
- Pull Down Stairs to Attic
- Storm Doors
Kitchen
- New Kitchen
- Eat-In Kitchen
- Gas Cooktop
- Stove
- Microwave
- Dishwasher
- Kitchen Island
- Quartz Countertops
- Disposal
Flooring
- Wood
- Laminate
- Ceramic Tile
Bedrooms and Bathrooms
- 4 Bedrooms
- Primary bedroom located on third floor
- Walk-In Closet
- Primary Bathroom is a Full Bathroom
- Primary Bathroom includes a Walk-In Shower
Laundry
- Dryer
- Washer
Basement
- Heated Basement
- Basement Fills Entire Space Under The House
Pool
- Heated In Ground Pool
- Outdoor Pool
Outdoor Features
- Deck
- Covered Patio or Porch
- Exterior Lighting
- Play Equipment
Schools
- Nut Swamp Elementary School
- Thompson Middle School
- Middle South High School
Utilities
- Forced Air Heating and Cooling System
- Heating System Uses Natural Gas
- Power Generator
- Natural Gas Water Heater
Community Details
- No Home Owners Association
- Oak Hill Subdivision
Listing and Financial Details
- Exclusions: Freezer. Second refrigerator in garage negotiable.
- Assessor Parcel Number 32-00843-0000-00005
Ownership History
Purchase Details
Home Financials for this Owner
Home Financials are based on the most recent Mortgage that was taken out on this home.Purchase Details
Home Financials for this Owner
Home Financials are based on the most recent Mortgage that was taken out on this home.Similar Homes in the area
Home Values in the Area
Average Home Value in this Area
Purchase History
| Date | Type | Sale Price | Title Company |
|---|---|---|---|
| Deed | $870,000 | None Available | |
| Bargain Sale Deed | $490,000 | None Available |
Mortgage History
| Date | Status | Loan Amount | Loan Type |
|---|---|---|---|
| Open | $145,000 | New Conventional | |
| Open | $820,000 | New Conventional | |
| Previous Owner | $470,000 | New Conventional | |
| Previous Owner | $100,000 | New Conventional | |
| Previous Owner | $417,000 | No Value Available | |
| Previous Owner | $441,000 | New Conventional |
Property History
| Date | Event | Price | Change | Sq Ft Price |
|---|---|---|---|---|
| 07/01/2021 07/01/21 | Sold | $870,000 | +12.3% | $408 / Sq Ft |
| 05/04/2021 05/04/21 | Pending | -- | -- | -- |
| 04/23/2021 04/23/21 | For Sale | $775,000 | +58.2% | $364 / Sq Ft |
| 02/28/2014 02/28/14 | Sold | $490,000 | -- | $230 / Sq Ft |
Tax History Compared to Growth
Tax History
| Year | Tax Paid | Tax Assessment Tax Assessment Total Assessment is a certain percentage of the fair market value that is determined by local assessors to be the total taxable value of land and additions on the property. | Land | Improvement |
|---|---|---|---|---|
| 2025 | $13,683 | $919,500 | $487,500 | $432,000 |
| 2024 | $14,151 | $831,800 | $404,500 | $427,300 |
| 2023 | $14,151 | $814,200 | $356,700 | $457,500 |
| 2022 | $10,167 | $710,600 | $275,000 | $435,600 |
| 2021 | $10,167 | $480,100 | $261,900 | $218,200 |
| 2020 | $9,905 | $463,300 | $250,000 | $213,300 |
| 2019 | $9,760 | $462,100 | $250,000 | $212,100 |
| 2018 | $9,589 | $442,500 | $250,000 | $192,500 |
| 2017 | $9,690 | $456,200 | $250,000 | $206,200 |
| 2016 | $10,144 | $476,000 | $275,000 | $201,000 |
| 2015 | $9,715 | $454,800 | $255,000 | $199,800 |
| 2014 | $9,360 | $427,600 | $245,000 | $182,600 |
Agents Affiliated with this Home
-
Sharon Hayes

Seller's Agent in 2021
Sharon Hayes
Coldwell Banker Realty
(908) 601-3363
18 in this area
87 Total Sales
-
H
Buyer's Agent in 2021
Henry Eisenstein
Striker Realty
-
Richard Mazor
R
Seller's Agent in 2014
Richard Mazor
Coldwell Banker Realty
(732) 673-5848
1 Total Sale
-
S
Buyer's Agent in 2014
Susan Lauricella
Weichert Realtors-Metuchen
Map
Source: MOREMLS (Monmouth Ocean Regional REALTORS®)
MLS Number: 22111963
APN: 32-00843-0000-00005
- 222 Red Hill Rd
- 5 Laureen Ct
- 44 Tall Tree Rd
- 66 Southview Terrace N
- 160 Pelican Rd
- 58 Fish Hawk Dr
- 7 Cormorant Dr
- 28 Doherty Dr
- 27 Southview Terrace S
- 11 Lyon Rd
- 245 Borden Rd
- 240 Dwight Rd
- 30 Packard Dr
- 4 Colts Dr
- 30 Winchester Ln
- 33 Winchester Ln
- 63 Green Meadow Blvd
- 5 Eagle Hill Rd
- 6 Cobblestone Ct
- 68 Iler Dr
