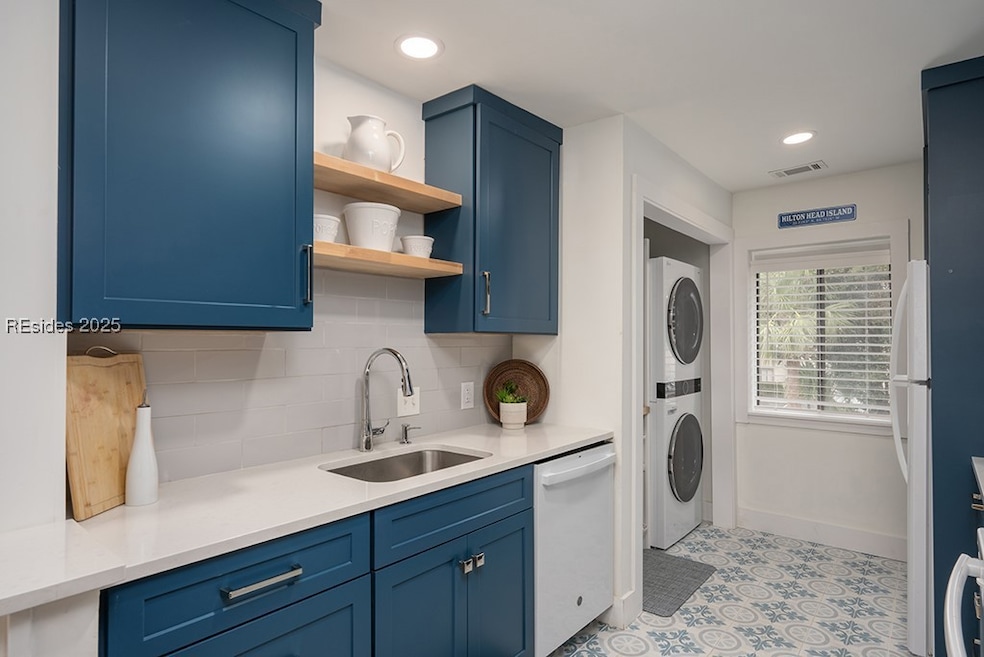
$549,000
- 2 Beds
- 2 Baths
- 1,086 Sq Ft
- 30 Valencia Rd
- Unit 7B
- Hilton Head Island, SC
Discover coastal living at its finest in this beautifully maintained 2 bed, 2 bath home nestled in a secluded enclave within the prestigious 24-hour gated community of Shipyard. Vaulted ceilings and abundant natural light enhance the open living space, while the updated primary bathroom adds a touch of modern luxury. Enjoy serene mornings on the expansive front porch and take advantage of ample
Coast Professionals COAST PROFESSIONALS Brokered by EXP Realty
