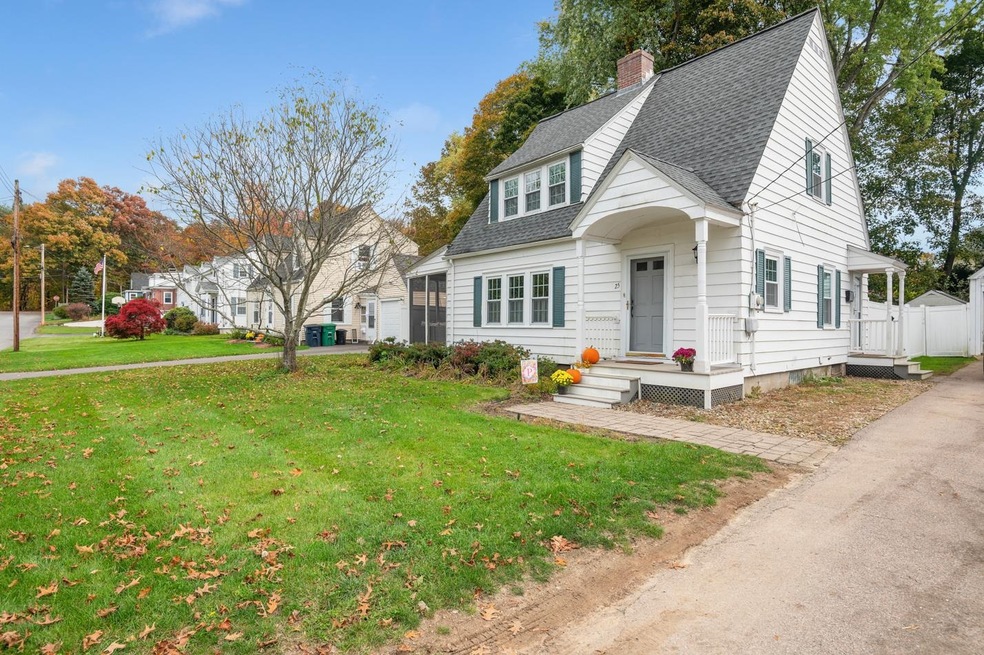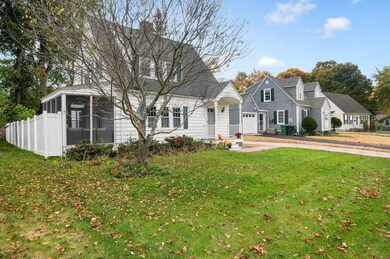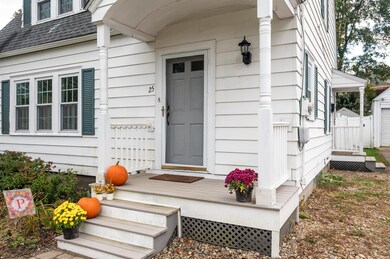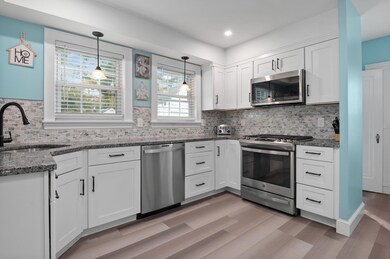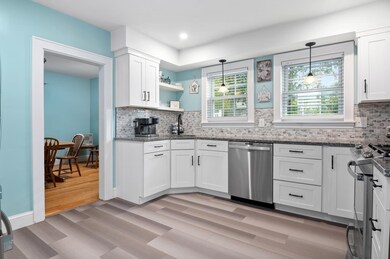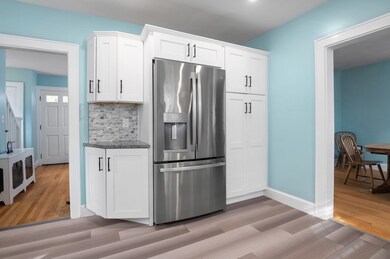
25 Dickerman St Unit 9293 Nashua, NH 03060
Southeast Nashua NeighborhoodHighlights
- Above Ground Pool
- Screened Porch
- Bathtub
- Cape Cod Architecture
- 1 Car Detached Garage
- Hard or Low Nap Flooring
About This Home
As of December 2023Welcome to this charming home in Nashua. This exceptional property is ready for you to move in & start enjoying all it has to offer. As you arrive, you'll appreciate the convenience of your very own driveway & garage. The fully enclosed backyard boasts a refreshing pool, plants & privacy. After a dip, unwind on the screened porch, where you can relax & enjoy the gentle breeze. Inside, the kitchen has been tastefully updated with elegant granite countertops, an abundance of natural light, & brand-new appliances, ensuring a delightful cooking experience. The living room features a wood-burning fireplace, which, although unused for some time, can be easily revived. The dining and living rooms showcase beautiful hardwood floors & delightful architectural elements, such as the gracefully curved archway connecting the two spaces & functional steam radiators. Upstairs, you'll find two generously sized bedrooms with spacious closets. They share a full bathroom that complements the living space perfectly. Additionally, the basement has laundry hookups & ample storage space. This home's location is unbeatable, with fantastic neighbors and a short drive to route 3, how can you go wrong? This property is anything but ordinary, brimming with character and timeless elegance. If you're seeking a move-in-ready home with all the essential features, don't miss the opportunity to make this house your own. Come see it for yourself & discover the potential for creating your dream home!
Last Agent to Sell the Property
Lamacchia Realty, Inc. License #076799 Listed on: 11/02/2023

Home Details
Home Type
- Single Family
Est. Annual Taxes
- $5,656
Year Built
- Built in 1949
Lot Details
- 6,098 Sq Ft Lot
- Property is Fully Fenced
- Landscaped
- Level Lot
- Garden
- Property is zoned RA
Parking
- 1 Car Detached Garage
- Driveway
- Off-Street Parking
Home Design
- Cape Cod Architecture
- Concrete Foundation
- Wood Frame Construction
- Shingle Roof
- Clap Board Siding
Interior Spaces
- 2-Story Property
- Wood Burning Fireplace
- Dining Area
- Screened Porch
- Fire and Smoke Detector
Kitchen
- Gas Range
- Microwave
- Dishwasher
Bedrooms and Bathrooms
- 2 Bedrooms
- 1 Full Bathroom
- Bathtub
Basement
- Basement Fills Entire Space Under The House
- Walk-Up Access
- Exterior Basement Entry
- Sump Pump
- Laundry in Basement
Accessible Home Design
- Hard or Low Nap Flooring
Outdoor Features
- Above Ground Pool
- Shed
- Outbuilding
Schools
- Sunset Heights Elementary School
- Elm Street Middle School
- Nashua High School South
Utilities
- Heating System Uses Steam
- Heating System Uses Natural Gas
- Natural Gas Water Heater
- Cable TV Available
Listing and Financial Details
- Tax Block 001
Ownership History
Purchase Details
Home Financials for this Owner
Home Financials are based on the most recent Mortgage that was taken out on this home.Purchase Details
Home Financials for this Owner
Home Financials are based on the most recent Mortgage that was taken out on this home.Purchase Details
Purchase Details
Home Financials for this Owner
Home Financials are based on the most recent Mortgage that was taken out on this home.Purchase Details
Home Financials for this Owner
Home Financials are based on the most recent Mortgage that was taken out on this home.Similar Homes in Nashua, NH
Home Values in the Area
Average Home Value in this Area
Purchase History
| Date | Type | Sale Price | Title Company |
|---|---|---|---|
| Warranty Deed | $410,000 | None Available | |
| Warranty Deed | $400,000 | None Available | |
| Quit Claim Deed | -- | -- | |
| Deed | $244,900 | -- | |
| Deed | $173,000 | -- |
Mortgage History
| Date | Status | Loan Amount | Loan Type |
|---|---|---|---|
| Previous Owner | $238,000 | Stand Alone Refi Refinance Of Original Loan | |
| Previous Owner | $233,516 | FHA | |
| Previous Owner | $198,921 | FHA | |
| Previous Owner | $189,669 | Unknown | |
| Previous Owner | $195,920 | Purchase Money Mortgage | |
| Previous Owner | $32,500 | Unknown | |
| Previous Owner | $138,400 | Purchase Money Mortgage |
Property History
| Date | Event | Price | Change | Sq Ft Price |
|---|---|---|---|---|
| 12/27/2023 12/27/23 | Sold | $410,000 | 0.0% | $322 / Sq Ft |
| 11/18/2023 11/18/23 | Pending | -- | -- | -- |
| 11/02/2023 11/02/23 | For Sale | $410,000 | +2.5% | $322 / Sq Ft |
| 05/04/2023 05/04/23 | Sold | $400,000 | +14.3% | $314 / Sq Ft |
| 04/03/2023 04/03/23 | Pending | -- | -- | -- |
| 03/29/2023 03/29/23 | For Sale | $349,900 | -- | $275 / Sq Ft |
Tax History Compared to Growth
Tax History
| Year | Tax Paid | Tax Assessment Tax Assessment Total Assessment is a certain percentage of the fair market value that is determined by local assessors to be the total taxable value of land and additions on the property. | Land | Improvement |
|---|---|---|---|---|
| 2023 | $5,706 | $313,000 | $113,300 | $199,700 |
| 2022 | $5,656 | $313,000 | $113,300 | $199,700 |
| 2021 | $5,094 | $219,400 | $79,300 | $140,100 |
| 2020 | $4,961 | $219,400 | $79,300 | $140,100 |
| 2019 | $4,774 | $219,400 | $79,300 | $140,100 |
| 2018 | $4,653 | $219,400 | $79,300 | $140,100 |
| 2017 | $4,428 | $171,700 | $65,600 | $106,100 |
| 2016 | $4,287 | $171,000 | $65,600 | $105,400 |
| 2015 | $4,195 | $171,000 | $65,600 | $105,400 |
| 2014 | $4,103 | $170,600 | $65,600 | $105,000 |
Agents Affiliated with this Home
-
Sonia Bramhall
S
Seller's Agent in 2023
Sonia Bramhall
Lamacchia Realty, Inc.
(603) 860-4208
4 in this area
80 Total Sales
-
David Hansen

Seller's Agent in 2023
David Hansen
Keller Williams Realty-Metropolitan
(603) 852-2913
3 in this area
186 Total Sales
-
Guy Assetta

Buyer's Agent in 2023
Guy Assetta
Assetta Hill Real Estate
(781) 316-6634
1 in this area
38 Total Sales
Map
Source: PrimeMLS
MLS Number: 4976500
APN: NASH-000119-000000-000091
- 20 Russell Ave
- 2 E Dunstable Rd
- 10 Revere St
- 15-17 Faxon St
- 20 Morse Ave
- 1 Hayden St
- 4 Fossa Ave
- 7 Saint Lazare St
- 5 Rhode Island Ave
- 9 Oneida Cir
- 6 Paul Ave
- 26 Verona St Unit 176
- 15 Lovell St Unit 17
- 11-13 Bridle Path
- 41 Hunt St
- 38 Farmington Rd
- 56 Nagle St
- Lot 653 Farmington Rd
- 6 Pond St
- 111 Ash St
