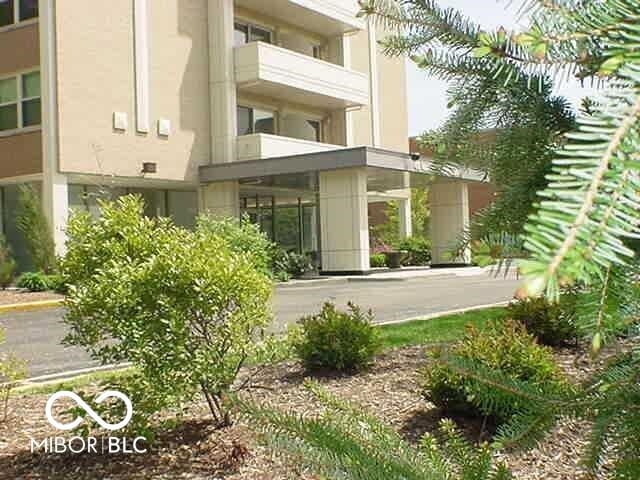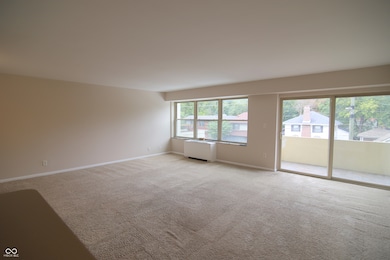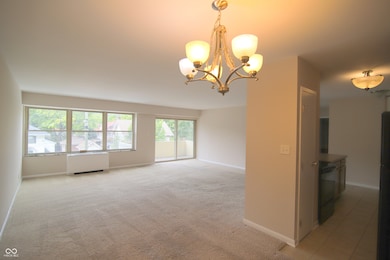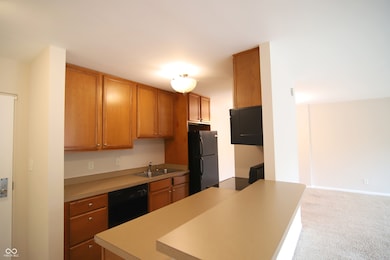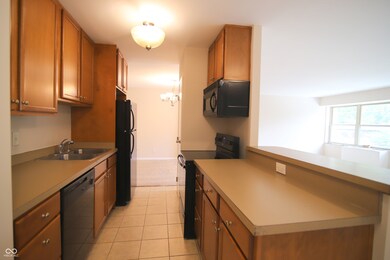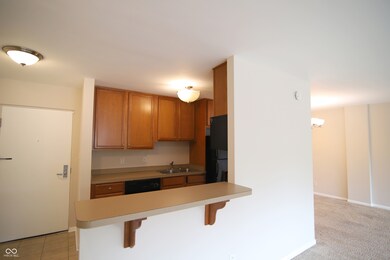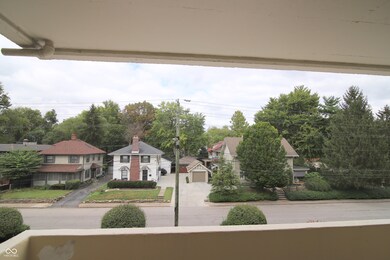
Meridian Tower East 25 E 40th St Unit 3E Indianapolis, IN 46205
Meridian Kessler NeighborhoodHighlights
- Fitness Center
- 1 Car Attached Garage
- Laundry closet
- Community Pool
- Storage
- 2-minute walk to Tarkington Park
About This Home
As of May 2025This home is located at 25 E 40th St Unit 3E, Indianapolis, IN 46205 and is currently priced at $132,000, approximately $140 per square foot. This property was built in 1965. 25 E 40th St Unit 3E is a home located in Marion County with nearby schools including James Whitcomb Riley School 43, Arsenal Technical High School, and George Washington Community High School (9-12).
Last Agent to Sell the Property
Kincaid REALTORS, LLC Brokerage Email: kincaid@realtor.com License #RB14019107 Listed on: 09/25/2024
Co-Listed By
Kincaid REALTORS, LLC Brokerage Email: kincaid@realtor.com License #RB14033173
Property Details
Home Type
- Condominium
Year Built
- Built in 1965
HOA Fees
- $523 Monthly HOA Fees
Parking
- 1 Car Attached Garage
- Garage Door Opener
- Assigned Parking
Home Design
- Poured Concrete
- Stone
Interior Spaces
- 942 Sq Ft Home
- 1-Story Property
- Combination Dining and Living Room
- Storage
Kitchen
- Electric Oven
- <<microwave>>
- Dishwasher
- Disposal
Flooring
- Carpet
- Ceramic Tile
Bedrooms and Bathrooms
- 1 Bedroom
- 1 Full Bathroom
Laundry
- Laundry closet
- Dryer
Listing and Financial Details
- Tax Lot 490613150130016801
- Assessor Parcel Number 490613150130016801
- Seller Concessions Not Offered
Community Details
Overview
- Association fees include home owners, common cooling, exercise room, insurance, lawncare, maintenance structure, maintenance, management, snow removal, trash
- Association Phone (317) 570-4358
- Mid-Rise Condominium
- The Modern Subdivision
- Property managed by Kirkpatrick Management Company
Recreation
Ownership History
Purchase Details
Home Financials for this Owner
Home Financials are based on the most recent Mortgage that was taken out on this home.Purchase Details
Similar Homes in Indianapolis, IN
Home Values in the Area
Average Home Value in this Area
Purchase History
| Date | Type | Sale Price | Title Company |
|---|---|---|---|
| Deed | -- | None Listed On Document | |
| Warranty Deed | -- | -- |
Property History
| Date | Event | Price | Change | Sq Ft Price |
|---|---|---|---|---|
| 05/08/2025 05/08/25 | Sold | $132,000 | -5.4% | $140 / Sq Ft |
| 04/05/2025 04/05/25 | Pending | -- | -- | -- |
| 03/26/2025 03/26/25 | Price Changed | $139,500 | -6.7% | $148 / Sq Ft |
| 03/06/2025 03/06/25 | Price Changed | $149,500 | -4.1% | $159 / Sq Ft |
| 09/25/2024 09/25/24 | For Sale | $155,900 | -- | $165 / Sq Ft |
Tax History Compared to Growth
Tax History
| Year | Tax Paid | Tax Assessment Tax Assessment Total Assessment is a certain percentage of the fair market value that is determined by local assessors to be the total taxable value of land and additions on the property. | Land | Improvement |
|---|---|---|---|---|
| 2024 | $3,549 | $149,400 | $14,400 | $135,000 |
| 2023 | $3,549 | $147,500 | $14,400 | $133,100 |
| 2022 | $3,034 | $126,400 | $14,400 | $112,000 |
| 2021 | $2,887 | $123,000 | $14,400 | $108,600 |
| 2020 | $2,879 | $122,200 | $14,400 | $107,800 |
| 2019 | $2,258 | $93,600 | $14,400 | $79,200 |
| 2018 | $2,189 | $89,900 | $14,400 | $75,500 |
| 2017 | $1,811 | $83,100 | $14,400 | $68,700 |
| 2016 | $1,143 | $52,800 | $14,400 | $38,400 |
| 2014 | $1,228 | $56,800 | $14,400 | $42,400 |
| 2013 | $2,295 | $53,000 | $14,400 | $38,600 |
Agents Affiliated with this Home
-
Robert Kincaid

Seller's Agent in 2025
Robert Kincaid
Kincaid REALTORS, LLC
(317) 431-6176
1 in this area
64 Total Sales
-
Shirley Mueller

Seller Co-Listing Agent in 2025
Shirley Mueller
Kincaid REALTORS, LLC
(317) 431-9544
1 in this area
58 Total Sales
-
David McBeath

Buyer's Agent in 2025
David McBeath
F.C. Tucker Company
(317) 450-9633
1 in this area
61 Total Sales
About Meridian Tower East
Map
Source: MIBOR Broker Listing Cooperative®
MLS Number: 22003632
APN: 49-06-13-150-130.016-801
- 25 E 40th St Unit 1B/D
- 3965 N Meridian St Unit 2G
- 3965 N Meridian St Unit 3J West
- 3965 N Meridian St Unit 6C
- 3948 N Delaware St
- 4000 N Meridian St Unit 11D
- 4000 N Meridian St Unit 9E
- 4000 N Meridian St Unit 14A
- 4000 N Meridian St Unit 3A
- 3860 N Delaware St
- 3840 N Washington Blvd
- 4130 N Meridian St
- 4123 N Illinois St
- 3934 N Kenwood Ave
- 3959 Central Ave
- 3835 N Kenwood Ave
- 3818 Central Ave
- 548 E 39th St
- 415 Ruskin Place
- 317 E 37th St
