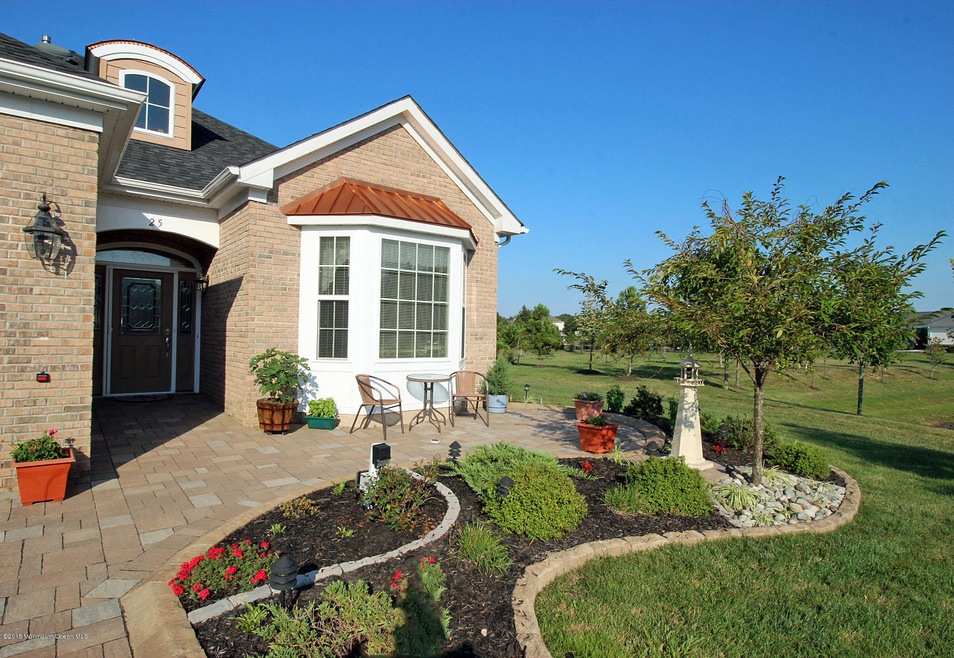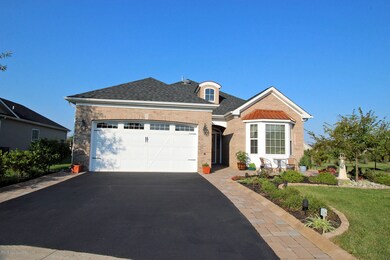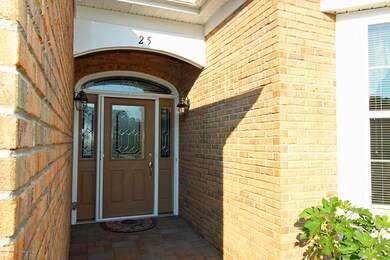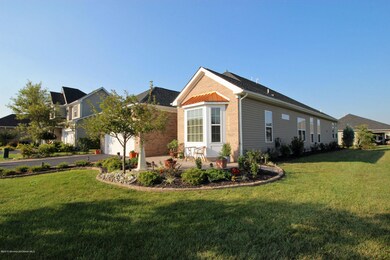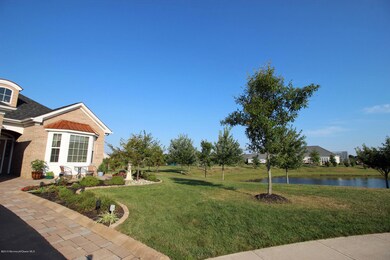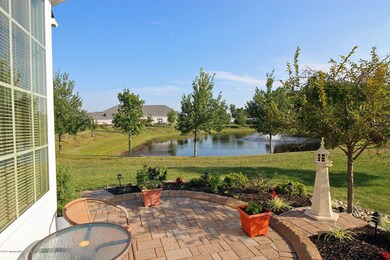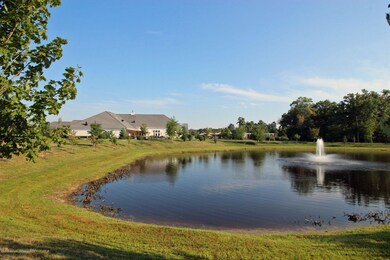
25 E Francesa Ct Farmingdale, NJ 07727
East Howell NeighborhoodHighlights
- Water Views
- Home fronts a pond
- Clubhouse
- Fitness Center
- Senior Community
- Deck
About This Home
As of November 2019Prepare to be amazed! From its ideal east side location at the end of a cul de sac on a pond across from the clubhouse to the addition of every imaginable upgrade, this popular Lassiter model has it all! It reflects classic style, sophisticated taste and pride of ownership by a talented homeowner who has superior craftsmanship skills Some of the many upgrades include a beautiful, spacious attic bonus room with gorgeous hardwood floors, plenty of closets and access from the garage. There are multiple ceiling fans, crown molding, granite counters,pavers, additional windows,porcelain tile patio,surround sound speakers, electric baseboard heaters in kitchen and master, and much more!Resort style living in the most popular adult community in Monmouth County. Don't miss this one!
Last Agent to Sell the Property
Dianne Parnell
Coldwell Banker Res. Brokerage Listed on: 08/17/2015
Home Details
Home Type
- Single Family
Est. Annual Taxes
- $9,709
Year Built
- Built in 2009
Lot Details
- 7,841 Sq Ft Lot
- Home fronts a pond
- Cul-De-Sac
- Landscaped
HOA Fees
- $320 Monthly HOA Fees
Parking
- 2 Car Direct Access Garage
- Parking Storage or Cabinetry
- Garage Door Opener
- Double-Wide Driveway
Home Design
- Mirrored Walls
- Shingle Roof
- Vinyl Siding
Interior Spaces
- 2,700 Sq Ft Home
- 2-Story Property
- Built-In Features
- Crown Molding
- Ceiling height of 9 feet on the main level
- Ceiling Fan
- Recessed Lighting
- Gas Fireplace
- Thermal Windows
- Blinds
- Window Screens
- Sliding Doors
- Family Room
- Living Room
- Combination Kitchen and Dining Room
- Bonus Room
- Water Views
- Home Security System
Kitchen
- Breakfast Room
- Eat-In Kitchen
- Breakfast Bar
- Butlers Pantry
- Built-In Double Oven
- Gas Cooktop
- Stove
- Portable Range
- Microwave
- Dishwasher
- Kitchen Island
- Granite Countertops
- Disposal
Flooring
- Wood
- Ceramic Tile
Bedrooms and Bathrooms
- 2 Bedrooms
- Primary Bedroom on Main
- Walk-In Closet
- 2 Full Bathrooms
- Dual Vanity Sinks in Primary Bathroom
- Primary Bathroom includes a Walk-In Shower
Attic
- Attic Fan
- Walkup Attic
Outdoor Features
- Pond
- Deck
- Patio
- Exterior Lighting
- Porch
Utilities
- Forced Air Heating and Cooling System
- Space Heater
- Heating System Uses Natural Gas
- Programmable Thermostat
- Natural Gas Water Heater
Listing and Financial Details
- Exclusions: gas grill, dining room light fixture, window treatments, washer, dryer, refrigerator are negotiable
- Assessor Parcel Number 21-00182-0000-00304
Community Details
Overview
- Senior Community
- Front Yard Maintenance
- Association fees include trash, common area, lawn maintenance, mgmt fees, pool, rec facility, snow removal
- Equestra@Colts Neck Subdivision, Lassiter Floorplan
Amenities
- Community Deck or Porch
- Common Area
- Clubhouse
- Community Center
- Recreation Room
Recreation
- Tennis Courts
- Community Playground
- Fitness Center
- Community Pool
- Community Spa
- Snow Removal
Security
- Security Guard
- Resident Manager or Management On Site
- Controlled Access
Ownership History
Purchase Details
Home Financials for this Owner
Home Financials are based on the most recent Mortgage that was taken out on this home.Purchase Details
Home Financials for this Owner
Home Financials are based on the most recent Mortgage that was taken out on this home.Purchase Details
Similar Home in Farmingdale, NJ
Home Values in the Area
Average Home Value in this Area
Purchase History
| Date | Type | Sale Price | Title Company |
|---|---|---|---|
| Deed | $565,000 | Green Label Title | |
| Deed | $576,250 | Trident Abstract Title | |
| Deed | $413,397 | None Available |
Mortgage History
| Date | Status | Loan Amount | Loan Type |
|---|---|---|---|
| Previous Owner | $452,000 | New Conventional | |
| Previous Owner | $452,000 | New Conventional |
Property History
| Date | Event | Price | Change | Sq Ft Price |
|---|---|---|---|---|
| 11/15/2019 11/15/19 | Sold | $565,000 | -2.0% | $246 / Sq Ft |
| 03/30/2016 03/30/16 | Sold | $576,250 | -- | $213 / Sq Ft |
Tax History Compared to Growth
Tax History
| Year | Tax Paid | Tax Assessment Tax Assessment Total Assessment is a certain percentage of the fair market value that is determined by local assessors to be the total taxable value of land and additions on the property. | Land | Improvement |
|---|---|---|---|---|
| 2024 | $13,339 | $789,300 | $306,800 | $482,500 |
| 2023 | $13,339 | $728,500 | $251,800 | $476,700 |
| 2022 | $12,516 | $661,200 | $196,800 | $464,400 |
| 2021 | $12,169 | $554,800 | $141,800 | $413,000 |
| 2020 | $11,729 | $514,000 | $119,800 | $394,200 |
| 2019 | $12,419 | $533,000 | $119,800 | $413,200 |
| 2018 | $12,134 | $517,900 | $119,800 | $398,100 |
| 2017 | $11,904 | $502,700 | $108,800 | $393,900 |
| 2016 | $10,411 | $433,600 | $100,100 | $333,500 |
| 2015 | $10,400 | $428,500 | $100,100 | $328,400 |
| 2014 | $9,709 | $368,600 | $126,800 | $241,800 |
Agents Affiliated with this Home
-
R
Seller's Agent in 2019
Richard Nocerino
RE/MAX
-
D
Seller's Agent in 2016
Dianne Parnell
Coldwell Banker Res. Brokerage
-
Carol Poster
C
Buyer's Agent in 2016
Carol Poster
Coldwell Banker Realty
(732) 492-2580
1 in this area
30 Total Sales
Map
Source: MOREMLS (Monmouth Ocean Regional REALTORS®)
MLS Number: 21532088
APN: 21-00182-0000-00304
- 19 E Francesa Ct
- 26 E Francesa Ct
- 273 Colts Neck Rd
- 371 Colts Neck Rd
- 79 E Bosworth Blvd
- 3 W Fontaine Way
- 57 Pasture Dr
- 2 Pasture Dr
- 301 Cranberry Rd
- 414 Oak Tree Rd
- 40 Yellowbrook Rd
- 1 Lourdes
- 19 Mulberry Rd
- 6 Remington Ct
- 10 Remington Ct
- 16 Remington Ct
- 8 Remington Ct Unit 8
- 2 Remington Ct Unit 2
- 14 Remington Ct
- 4 Remington Ct Unit 1000
