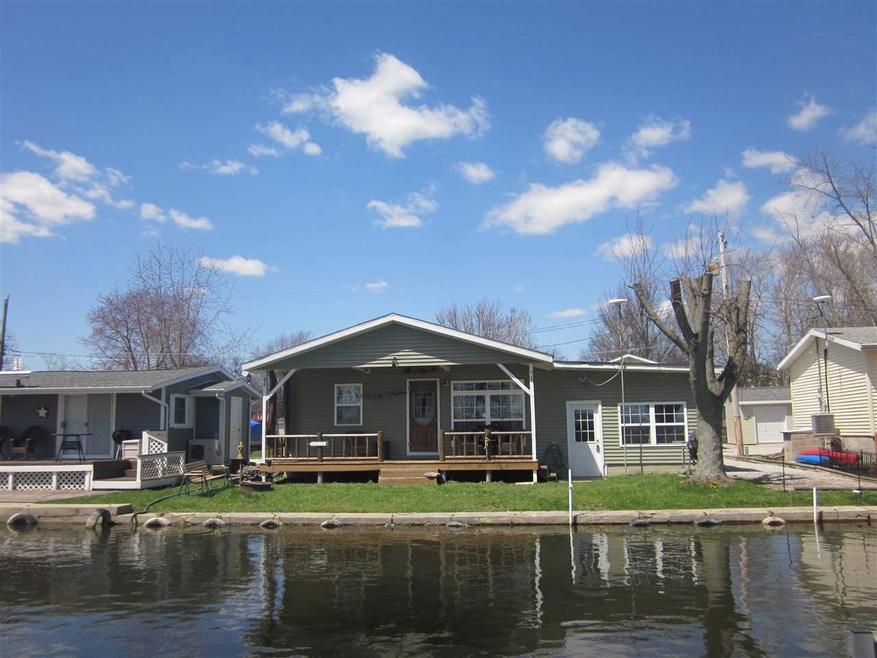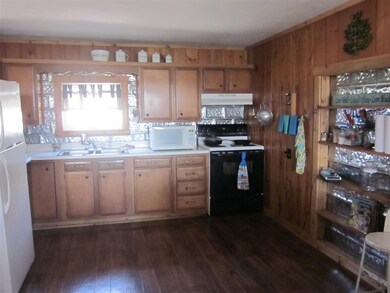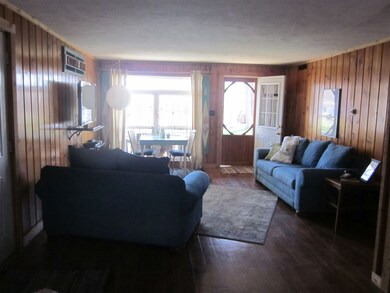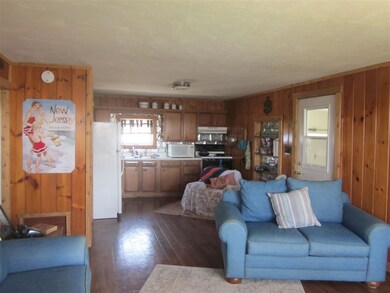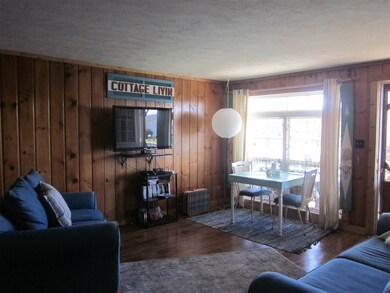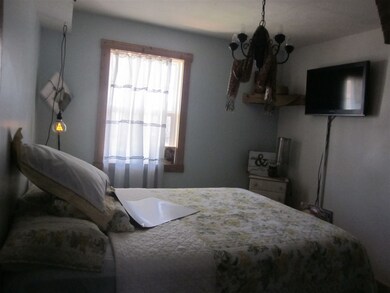
25 Ems B61h Ln Warsaw, IN 46582
Estimated Value: $217,000 - $286,000
Highlights
- 55 Feet of Waterfront
- Lake Property
- Backs to Open Ground
- Open Floorplan
- Ranch Style House
- 1 Car Attached Garage
About This Home
As of June 2018Little Barbee Channel Front cottage with great central access to the Barbee Chain of Lakes. This year around cottage has been completely renovated-HVAC, windows, flooring, fixtures, etc. Includes the original vintage knotty pine panneling in the common areas and is partially furnished. The covered deck, complete with ceiling fan, overlooks the concrete seawall on the channel side. Attached garage with additional graveled area next to the house leaves plenty of room for extra parking or off season boat storage.
Last Listed By
Dave Sivicek
Todd Realty - N.Webster Listed on: 03/16/2018
Home Details
Home Type
- Single Family
Est. Annual Taxes
- $730
Year Built
- Built in 1964
Lot Details
- 2,614 Sq Ft Lot
- Lot Dimensions are 55x50
- 55 Feet of Waterfront
- Home fronts a canal
- Backs to Open Ground
- Level Lot
Parking
- 1 Car Attached Garage
- Gravel Driveway
Home Design
- Ranch Style House
- Shingle Roof
- Asphalt Roof
- Rubber Roof
- Vinyl Construction Material
Interior Spaces
- 672 Sq Ft Home
- Open Floorplan
- Ceiling Fan
- Double Pane Windows
- Insulated Doors
- Water Views
- Fire and Smoke Detector
Kitchen
- Eat-In Kitchen
- Laminate Countertops
Flooring
- Laminate
- Tile
Bedrooms and Bathrooms
- 2 Bedrooms
- 1 Full Bathroom
- Separate Shower
Basement
- Sump Pump
- Block Basement Construction
- Crawl Space
Eco-Friendly Details
- Energy-Efficient Windows
- Energy-Efficient Insulation
Outdoor Features
- Sun Deck
- Seawall
- Lake Property
- Lake, Pond or Stream
- Covered Deck
Utilities
- Forced Air Heating and Cooling System
- Heating System Uses Gas
- Shared Well
- Well
- Septic System
Listing and Financial Details
- Assessor Parcel Number 43-08-21-300-650.000-023
Ownership History
Purchase Details
Home Financials for this Owner
Home Financials are based on the most recent Mortgage that was taken out on this home.Purchase Details
Home Financials for this Owner
Home Financials are based on the most recent Mortgage that was taken out on this home.Similar Homes in the area
Home Values in the Area
Average Home Value in this Area
Purchase History
| Date | Buyer | Sale Price | Title Company |
|---|---|---|---|
| Pitman Michael | $200,000 | Voyager Title Llc | |
| Chanley Hunter | $115,000 | First Federal Savings Bank |
Mortgage History
| Date | Status | Borrower | Loan Amount |
|---|---|---|---|
| Open | Pitman Michael | $160,000 | |
| Previous Owner | Chanley Hunter | $120,000 | |
| Previous Owner | Chanley Hunter | $109,250 |
Property History
| Date | Event | Price | Change | Sq Ft Price |
|---|---|---|---|---|
| 06/12/2018 06/12/18 | Sold | $115,000 | -4.1% | $171 / Sq Ft |
| 05/29/2018 05/29/18 | Pending | -- | -- | -- |
| 03/16/2018 03/16/18 | For Sale | $119,900 | -- | $178 / Sq Ft |
Tax History Compared to Growth
Tax History
| Year | Tax Paid | Tax Assessment Tax Assessment Total Assessment is a certain percentage of the fair market value that is determined by local assessors to be the total taxable value of land and additions on the property. | Land | Improvement |
|---|---|---|---|---|
| 2024 | $1,624 | $165,600 | $49,800 | $115,800 |
| 2023 | $1,517 | $150,700 | $45,500 | $105,200 |
| 2022 | $1,457 | $144,000 | $45,500 | $98,500 |
| 2021 | $429 | $108,100 | $38,100 | $70,000 |
| 2020 | $388 | $104,700 | $38,100 | $66,600 |
| 2019 | $355 | $100,500 | $38,100 | $62,400 |
| 2018 | $278 | $92,500 | $36,000 | $56,500 |
| 2017 | $818 | $89,000 | $36,000 | $53,000 |
| 2016 | $694 | $87,200 | $34,200 | $53,000 |
| 2014 | $744 | $84,800 | $34,200 | $50,600 |
| 2013 | $744 | $84,800 | $34,200 | $50,600 |
Agents Affiliated with this Home
-
D
Seller's Agent in 2018
Dave Sivicek
Todd Realty - N.Webster
-
Tara Lochmandy

Buyer's Agent in 2018
Tara Lochmandy
Cressy & Everett- Goshen
(574) 849-4220
136 Total Sales
Map
Source: Indiana Regional MLS
MLS Number: 201812857
APN: 43-08-21-300-650.000-023
- 96 Ems B61i Ln
- 70 Ems B61j Ln
- 85 Ems B42e Ln
- 23 Ems B40c Ln
- 158 Ems B40 Ln
- 99 Ems B42 Ln
- 20 Ems B33 Ln
- 8,10,16 Ems B69 Ln
- 12 Ems B31 Ln
- 52 Ems B40 Ln
- 40 Ems B64 Ln
- 34 Ems B59 Ln
- 3395 N 600 E
- TBD Brandywine Ln Unit Lot 2 & part of Lot
- 52 Ems B40a1 Ln
- Lot 2 E Mckenna Rd
- 54 Ems B38a Ln
- 5025 Village Dr
- 56 Ems T7a Ln
- 5067 Sawgrass Ln
- 25 Ems B61h Ln
- 19 Ems B61h Ln
- 31 Ems B61h Ln
- 20 Ems B61h Ln
- 22 Ems B61g Ln Unit (Little Barbee Chann
- 22 Ems B61g Ln
- 30 Ems B61g Ln
- 39 Ems B61h Ln
- 16 Ems B61h Ln
- 16 Ems B61g Ln
- 34 Ems B61g Ln
- 34 Ems B61h Ln
- 10 Ems B61h Ln
- 27 Ems B61g Ln
- 19 Ems B61g Ln
- 42 Ems B61h Ln
- 35 Ems B61i Ln Unit (BARBEE CHAIN OF LAK
- 35 Ems B61i Ln
- 45 Ems B61h Ln
- 29 Ems B61i Ln
