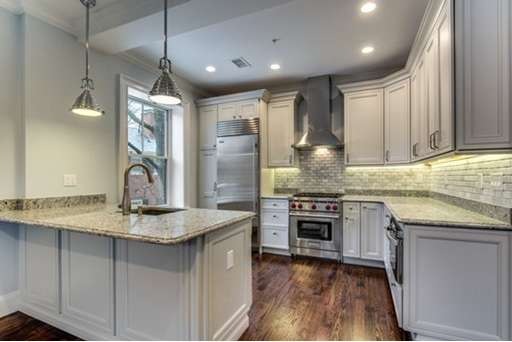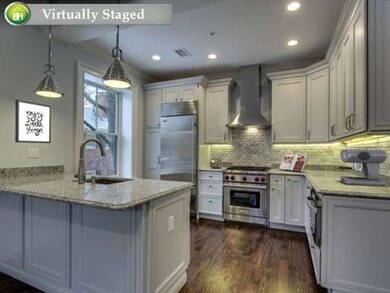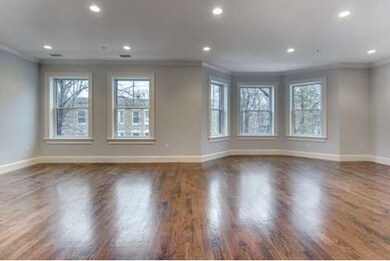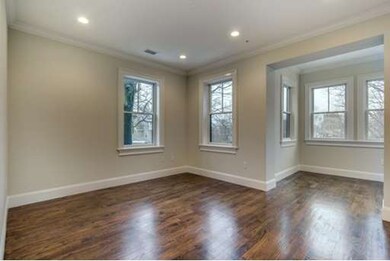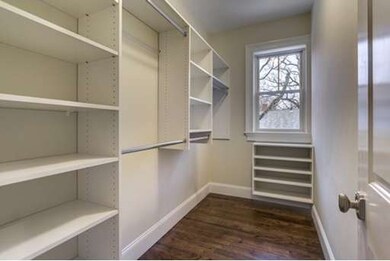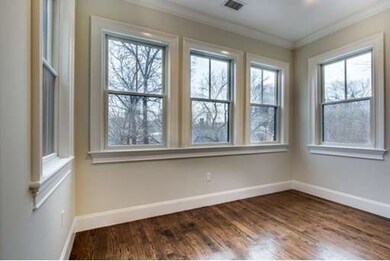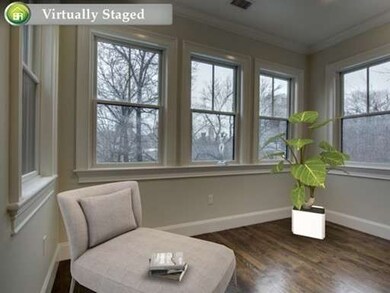
25 Euston St Brookline, MA 02446
Coolidge Corner NeighborhoodAbout This Home
As of May 2015Tucked away on a quiet side street in Brookline's coveted Cottage Farm neighborhood, 25 Euston Street offers the perfect blend of traditional charm and modern amenities. Property features include spacious, sun-drenched living space ideal for hosting social gatherings, three ample-sized bedrooms, each with a private full bath, ornate interior woodworking, gleaming hardwood floors, mosaic-style marble tiling, high efficiency utility systems, and a state-of-the-art kitchen complete with Sub-Zero and Wolf appliances. The master suite boasts a gracious living area that glows with natural daylight, roomy walk-in closet, and private full bath with enclosed-glass shower and soaking tub. Landscaped outdoor space and off-street parking top off this luxurious Brookline abode. One of three left!
Property Details
Home Type
Condominium
Year Built
1920
Lot Details
0
Listing Details
- Unit Level: 2
- Unit Placement: Upper
- Special Features: None
- Property Sub Type: Condos
- Year Built: 1920
Interior Features
- Has Basement: No
- Primary Bathroom: Yes
- Number of Rooms: 6
- Amenities: Public Transportation, Shopping, Tennis Court, Park, Walk/Jog Trails, Medical Facility, Laundromat, Bike Path, Conservation Area, Highway Access, House of Worship, Public School, T-Station, University
- Electric: 100 Amps
- Energy: Insulated Windows, Insulated Doors, Prog. Thermostat
- Flooring: Marble, Hardwood
- Interior Amenities: Intercom
Exterior Features
- Construction: Frame, Brick, Stone/Concrete
- Exterior: Brick, Stone, Fiber Cement Siding
Garage/Parking
- Parking: Off-Street, Assigned
- Parking Spaces: 1
Utilities
- Cooling Zones: 1
- Heat Zones: 1
- Hot Water: Natural Gas, Tankless
- Utility Connections: for Gas Range, for Gas Oven, for Electric Dryer
Condo/Co-op/Association
- Association Fee Includes: Water, Sewer, Master Insurance, Exterior Maintenance, Landscaping, Snow Removal, Refuse Removal, Reserve Funds
- Association Pool: No
- Management: Owner Association
- Pets Allowed: Yes w/ Restrictions
- No Units: 3
- Unit Building: 2
Similar Homes in the area
Home Values in the Area
Average Home Value in this Area
Property History
| Date | Event | Price | Change | Sq Ft Price |
|---|---|---|---|---|
| 05/13/2015 05/13/15 | Sold | $1,385,000 | 0.0% | $740 / Sq Ft |
| 04/13/2015 04/13/15 | Pending | -- | -- | -- |
| 03/27/2015 03/27/15 | Off Market | $1,385,000 | -- | -- |
| 03/17/2015 03/17/15 | For Sale | $1,399,000 | -24.4% | $747 / Sq Ft |
| 10/29/2013 10/29/13 | Sold | $1,850,000 | +5.7% | $315 / Sq Ft |
| 09/29/2013 09/29/13 | Pending | -- | -- | -- |
| 09/12/2013 09/12/13 | For Sale | $1,750,000 | -- | $298 / Sq Ft |
Tax History Compared to Growth
Agents Affiliated with this Home
-
Ben Mandelbraut
B
Seller's Agent in 2015
Ben Mandelbraut
AJM Group Realty, Inc.
(617) 974-7007
4 Total Sales
-
Patricia Baker

Buyer's Agent in 2015
Patricia Baker
Keller Williams Realty
(617) 872-0033
2 in this area
113 Total Sales
-
Galina Krivoy
G
Seller's Agent in 2013
Galina Krivoy
Averbuch Realty
Map
Source: MLS Property Information Network (MLS PIN)
MLS Number: 71802252
APN: BROO B:005 L:0013 S:0000
- 120 Mountfort St Unit 406
- 120 Mountfort St Unit 302
- 922 Beacon St Unit 44
- 910 Beacon St Unit 4
- 1064 Beacon St Unit 12A
- 180 Ivy St
- 178 Ivy St
- 465 Park Dr Unit D
- 22 Medfield St Unit 1
- 857 Beacon St Unit 22
- 857 Beacon St Unit 51
- 452 Park Dr Unit 12A
- 452 Park Dr Unit C
- 11 Aberdeen St Unit 4
- 21 Aberdeen St Unit B
- 53 Worthington Rd
- 126 Amory St Unit B4
- 137 Freeman St Unit 3A
- 1160 Beacon St Unit 203
- 8 Browne St Unit 1
