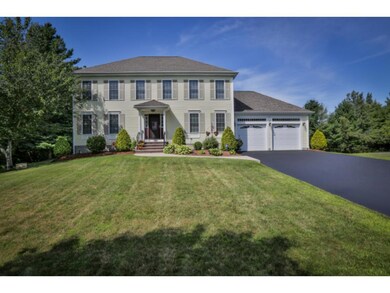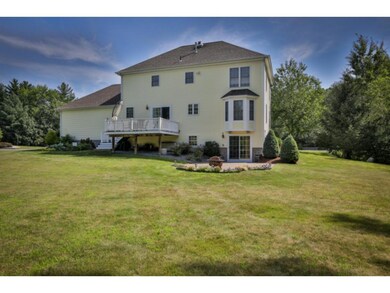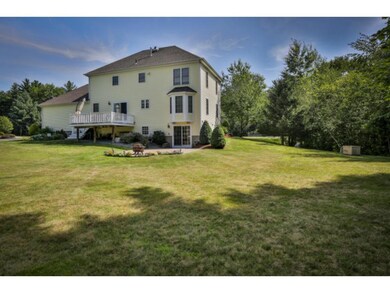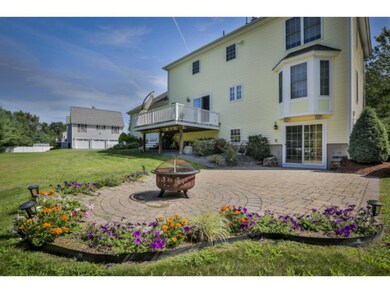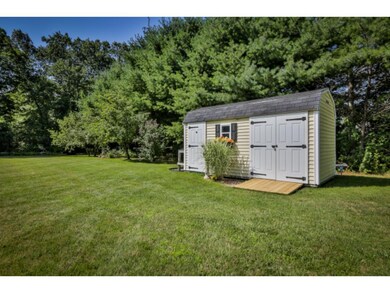
25 Flintlock Rd Salem, NH 03079
Salem Center NeighborhoodHighlights
- 2.19 Acre Lot
- Wood Flooring
- 2 Car Attached Garage
- Deck
- Corner Lot
- Walk-In Closet
About This Home
As of March 2024Gorgeous colonial situated on a corner lot in sought after Taylor Farms subdivision and Barron School District. This impeccably maintained home features a beautiful kitchen with maple cabinets, granite countertops & updated stainless appliances. Spacious family room, living room, & dining room with spectacular built-ins, crown molding, gas fireplace and gleaming hardwood floors. Open foyer leads up to three generous sized bedrooms and an enormous Master suite which includes a walk in closet, updated master bath with custom tile shower and dual vanity. Enjoy additional living space in the added Bonus Room in lower level with walkout to private, professionally landscaped lot complete with an organic vegetable garden. This custom built home comes with a 14K whole house generator and Town Water & Sewer!
Last Agent to Sell the Property
Sandy Goetz
RE/MAX On the Move & Insight License #066066 Listed on: 08/13/2015

Last Buyer's Agent
Monica Keleher
Coco, Early Associates/Salem License #055995
Home Details
Home Type
- Single Family
Est. Annual Taxes
- $11,382
Year Built
- 2005
Lot Details
- 2.19 Acre Lot
- Landscaped
- Corner Lot
- Level Lot
- Irrigation
Parking
- 2 Car Attached Garage
Home Design
- Concrete Foundation
- Shingle Roof
- Vinyl Siding
Interior Spaces
- 2-Story Property
- Central Vacuum
- Ceiling Fan
- Gas Fireplace
- Partially Finished Basement
- Walk-Out Basement
- Home Security System
Kitchen
- Stove
- Gas Range
- Microwave
- Dishwasher
- Disposal
Flooring
- Wood
- Carpet
- Tile
Bedrooms and Bathrooms
- 4 Bedrooms
- Walk-In Closet
Laundry
- Laundry on main level
- Dryer
- Washer
Outdoor Features
- Deck
- Patio
- Shed
Utilities
- Heating System Uses Gas
- Liquid Propane Gas Water Heater
Listing and Financial Details
- Exclusions: Cabinets in garage, home theater system & speakers in basement are excluded from sale.
Ownership History
Purchase Details
Home Financials for this Owner
Home Financials are based on the most recent Mortgage that was taken out on this home.Purchase Details
Home Financials for this Owner
Home Financials are based on the most recent Mortgage that was taken out on this home.Purchase Details
Home Financials for this Owner
Home Financials are based on the most recent Mortgage that was taken out on this home.Similar Homes in Salem, NH
Home Values in the Area
Average Home Value in this Area
Purchase History
| Date | Type | Sale Price | Title Company |
|---|---|---|---|
| Warranty Deed | $950,000 | None Available | |
| Warranty Deed | $950,000 | None Available | |
| Warranty Deed | $338,000 | -- | |
| Warranty Deed | $338,000 | -- | |
| Warranty Deed | $545,000 | -- | |
| Warranty Deed | $545,000 | -- |
Mortgage History
| Date | Status | Loan Amount | Loan Type |
|---|---|---|---|
| Open | $768,750 | VA | |
| Closed | $766,550 | Purchase Money Mortgage | |
| Previous Owner | $238,000 | New Conventional | |
| Previous Owner | $311,000 | Stand Alone Refi Refinance Of Original Loan | |
| Previous Owner | $320,000 | Unknown | |
| Previous Owner | $345,000 | Purchase Money Mortgage |
Property History
| Date | Event | Price | Change | Sq Ft Price |
|---|---|---|---|---|
| 03/29/2024 03/29/24 | Sold | $950,000 | +3.3% | $299 / Sq Ft |
| 02/27/2024 02/27/24 | Pending | -- | -- | -- |
| 02/21/2024 02/21/24 | For Sale | $919,800 | +71.0% | $290 / Sq Ft |
| 10/15/2015 10/15/15 | Sold | $538,000 | -1.3% | $169 / Sq Ft |
| 08/16/2015 08/16/15 | Pending | -- | -- | -- |
| 08/13/2015 08/13/15 | For Sale | $544,900 | -- | $172 / Sq Ft |
Tax History Compared to Growth
Tax History
| Year | Tax Paid | Tax Assessment Tax Assessment Total Assessment is a certain percentage of the fair market value that is determined by local assessors to be the total taxable value of land and additions on the property. | Land | Improvement |
|---|---|---|---|---|
| 2024 | $11,382 | $646,700 | $218,300 | $428,400 |
| 2023 | $10,829 | $638,500 | $218,300 | $420,200 |
| 2022 | $10,248 | $638,500 | $218,300 | $420,200 |
| 2021 | $10,203 | $638,500 | $218,300 | $420,200 |
| 2020 | $10,116 | $459,400 | $156,300 | $303,100 |
| 2019 | $10,098 | $459,400 | $156,300 | $303,100 |
| 2018 | $9,928 | $459,400 | $156,300 | $303,100 |
| 2017 | $9,447 | $453,300 | $156,300 | $297,000 |
| 2016 | $9,261 | $453,300 | $156,300 | $297,000 |
| 2015 | $8,644 | $404,100 | $154,400 | $249,700 |
| 2014 | $8,401 | $404,100 | $154,400 | $249,700 |
| 2013 | $8,268 | $404,100 | $154,400 | $249,700 |
Agents Affiliated with this Home
-

Seller's Agent in 2024
Lisa Sevajian
Compass New England, LLC
(603) 952-8113
2 in this area
25 Total Sales
-

Buyer's Agent in 2024
Ryan Schruender
Schruender Realty
(978) 869-6880
1 in this area
66 Total Sales
-
S
Seller's Agent in 2015
Sandy Goetz
RE/MAX
-
M
Buyer's Agent in 2015
Monica Keleher
Coco, Early Associates/Salem
Map
Source: PrimeMLS
MLS Number: 4444611
APN: SLEM-000092-012091
- 13 Becky Dr
- 29 Elmwood Ave
- 8 Adam Ct
- 35 Colonial Dr
- 12 Stanwood Rd
- 7 Primrose Ln
- 10 Sally Sweets Way Unit UPH304
- 10 Sally Sweets Way Unit UPH307
- 40 Stanwood Rd Unit 9
- 5 Sally Sweets Way Unit 216
- 5 Sally Sweets Way Unit 147
- 5 Sally Sweets Way Unit 212
- 5 Sally Sweet Way Unit 246
- 5 Sally Sweet Way Unit 138
- 3 Paradise Place
- 139 North St
- 273 Main St
- 251 Main St
- 46 School St
- 8 Guy St

