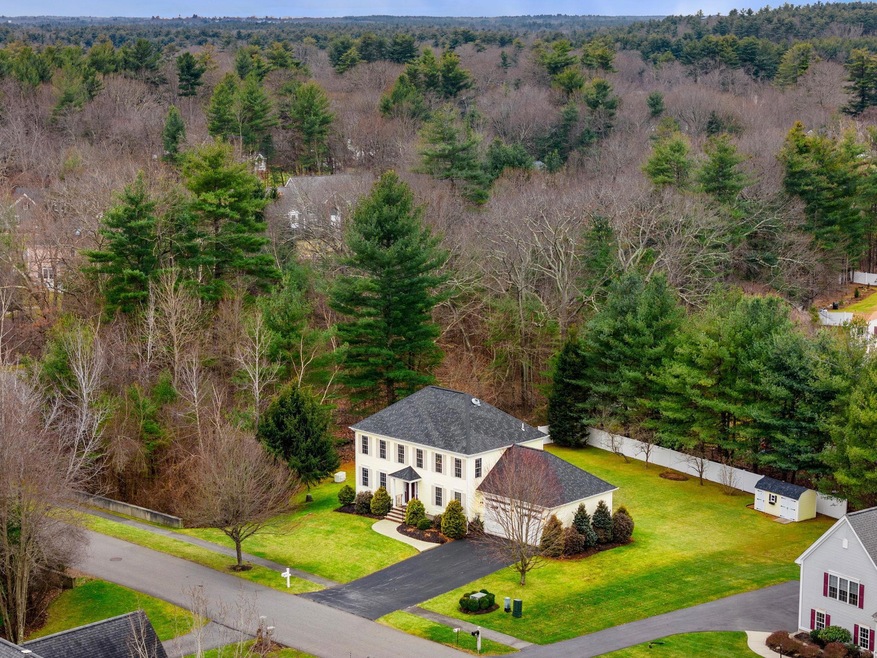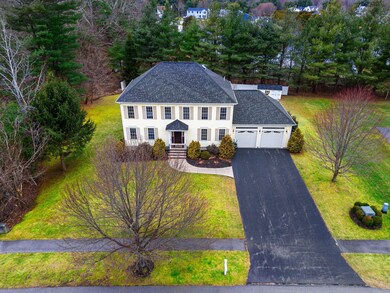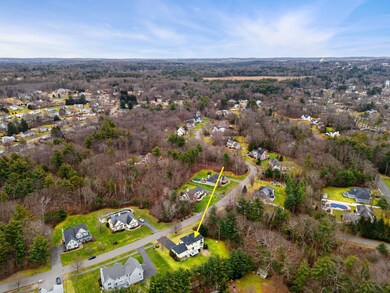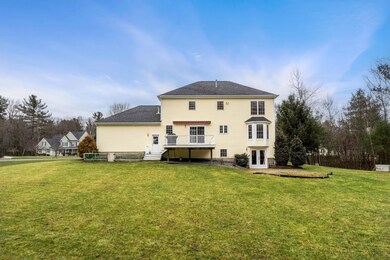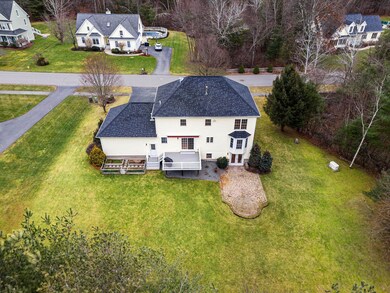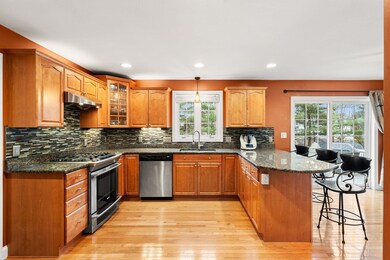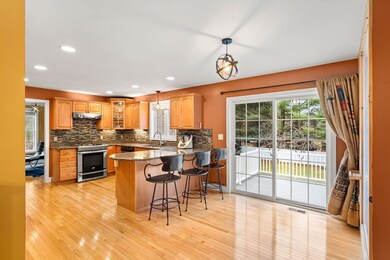
25 Flintlock Rd Salem, NH 03079
Salem Center NeighborhoodHighlights
- 2.19 Acre Lot
- Stream or River on Lot
- Wood Flooring
- Colonial Architecture
- Wooded Lot
- Woodwork
About This Home
As of March 2024The Taylor Farms neighborhood is adored by those who spend time here. It's the type of place people dream of, kids ride bikes to friends houses, you see dog walkers & stroller pushing parents. There are tree lined sidewalks that wrap around the beautiful neighboring homes through multiple cul de sacs. Complete with street lamps & wonderful neighbors this hidden spot is located just about 1/2 mile over the MA border - super convenient yet peaceful. Built in 2005 the home is immaculate w/upgrades & updates throughout 3 levels of living space. See the full list - The 1st floor circular flow fills with natural sunlight & highlights the heart of the home, the oversized eat in kitchen. You'll love the front to back great room & formal dining room w/ fireplace. Primary suite w/ HUGE 16+ft walk in closet, en suite bath w/ oversized custom shower. Nicely appointed bedrooms 2,3,4 also on this floor w/ full bath. Lower level has a phenomenal finished space w/ french doors & window to the yard. The yard feels private, it's wide open space feels giant yet is easily maintained. With space for garden, soccer games, swingset, pets, big BBQs or peacefully lounging in the sun with a good book. Town water & sewer, affordable propane heat, central AC - it's quite special. It checks all the boxes. Located just 3 miles away you'll find the phenomenal Tuscan Village w/ a Whole Foods market expected, 5 star restaurants. From route 93 take exit 1. Luxury bus to Boston 3 miles away. Open House Events
Last Agent to Sell the Property
Compass New England, LLC License #074276 Listed on: 02/21/2024

Home Details
Home Type
- Single Family
Est. Annual Taxes
- $10,829
Year Built
- Built in 2005
Lot Details
- 2.19 Acre Lot
- Partially Fenced Property
- Level Lot
- Wooded Lot
- Garden
Parking
- 2 Car Garage
- Driveway
Home Design
- Colonial Architecture
- Concrete Foundation
- Wood Frame Construction
- Shingle Roof
- Vinyl Siding
Interior Spaces
- 2-Story Property
- Woodwork
- Blinds
- Combination Kitchen and Dining Room
- Home Security System
Kitchen
- Gas Range
- Microwave
- Dishwasher
Flooring
- Wood
- Ceramic Tile
Bedrooms and Bathrooms
- 4 Bedrooms
Laundry
- Dryer
- Washer
Finished Basement
- Walk-Out Basement
- Exterior Basement Entry
Outdoor Features
- Stream or River on Lot
- Patio
- Outdoor Storage
Schools
- Barron Elementary School
- Woodbury Middle School
- Salem High School
Utilities
- Air Conditioning
- Forced Air Heating System
- Heating System Uses Gas
- Power Generator
- Internet Available
- Cable TV Available
Community Details
- Taylor Farms Subdivision
Listing and Financial Details
- Exclusions: Personal belongings excluded, Snowblower, lawnmower, yard tools negotiable
- Tax Lot 12091
Ownership History
Purchase Details
Home Financials for this Owner
Home Financials are based on the most recent Mortgage that was taken out on this home.Purchase Details
Home Financials for this Owner
Home Financials are based on the most recent Mortgage that was taken out on this home.Purchase Details
Home Financials for this Owner
Home Financials are based on the most recent Mortgage that was taken out on this home.Similar Homes in Salem, NH
Home Values in the Area
Average Home Value in this Area
Purchase History
| Date | Type | Sale Price | Title Company |
|---|---|---|---|
| Warranty Deed | $950,000 | None Available | |
| Warranty Deed | $950,000 | None Available | |
| Warranty Deed | $338,000 | -- | |
| Warranty Deed | $338,000 | -- | |
| Warranty Deed | $545,000 | -- | |
| Warranty Deed | $545,000 | -- |
Mortgage History
| Date | Status | Loan Amount | Loan Type |
|---|---|---|---|
| Open | $766,550 | Purchase Money Mortgage | |
| Closed | $766,550 | Purchase Money Mortgage | |
| Previous Owner | $238,000 | New Conventional | |
| Previous Owner | $311,000 | Stand Alone Refi Refinance Of Original Loan | |
| Previous Owner | $320,000 | Unknown | |
| Previous Owner | $345,000 | Purchase Money Mortgage |
Property History
| Date | Event | Price | Change | Sq Ft Price |
|---|---|---|---|---|
| 03/29/2024 03/29/24 | Sold | $950,000 | +3.3% | $299 / Sq Ft |
| 02/27/2024 02/27/24 | Pending | -- | -- | -- |
| 02/21/2024 02/21/24 | For Sale | $919,800 | +71.0% | $290 / Sq Ft |
| 10/15/2015 10/15/15 | Sold | $538,000 | -1.3% | $169 / Sq Ft |
| 08/16/2015 08/16/15 | Pending | -- | -- | -- |
| 08/13/2015 08/13/15 | For Sale | $544,900 | -- | $172 / Sq Ft |
Tax History Compared to Growth
Tax History
| Year | Tax Paid | Tax Assessment Tax Assessment Total Assessment is a certain percentage of the fair market value that is determined by local assessors to be the total taxable value of land and additions on the property. | Land | Improvement |
|---|---|---|---|---|
| 2024 | $11,382 | $646,700 | $218,300 | $428,400 |
| 2023 | $10,829 | $638,500 | $218,300 | $420,200 |
| 2022 | $10,248 | $638,500 | $218,300 | $420,200 |
| 2021 | $10,203 | $638,500 | $218,300 | $420,200 |
| 2020 | $10,116 | $459,400 | $156,300 | $303,100 |
| 2019 | $10,098 | $459,400 | $156,300 | $303,100 |
| 2018 | $9,928 | $459,400 | $156,300 | $303,100 |
| 2017 | $9,447 | $453,300 | $156,300 | $297,000 |
| 2016 | $9,261 | $453,300 | $156,300 | $297,000 |
| 2015 | $8,644 | $404,100 | $154,400 | $249,700 |
| 2014 | $8,401 | $404,100 | $154,400 | $249,700 |
| 2013 | $8,268 | $404,100 | $154,400 | $249,700 |
Agents Affiliated with this Home
-
Lisa Sevajian

Seller's Agent in 2024
Lisa Sevajian
Compass New England, LLC
(603) 952-8113
2 in this area
24 Total Sales
-
Ryan Schruender

Buyer's Agent in 2024
Ryan Schruender
Schruender Realty
(978) 869-6880
1 in this area
66 Total Sales
-
S
Seller's Agent in 2015
Sandy Goetz
RE/MAX
-
M
Buyer's Agent in 2015
Monica Keleher
Coco, Early Associates/Salem
Map
Source: PrimeMLS
MLS Number: 4985578
APN: SLEM-000092-012091
- 13 Becky Dr
- 29 Elmwood Ave
- 8 Adam Ct
- 35 Colonial Dr
- 12 Stanwood Rd
- 7 Primrose Ln
- 10 Sally Sweets Way Unit UPH304
- 10 Sally Sweets Way Unit UPH307
- 7 Wesley Ln
- 40 Stanwood Rd Unit 9
- 32 Williams St
- 5 Sally Sweets Way Unit 147
- 5 Sally Sweets Way Unit 212
- 5 Sally Sweet Way Unit 246
- 5 Sally Sweet Way Unit 138
- 3 Paradise Place
- 139 North St
- 105 Lawrence Rd
- 105A Lawrence Rd
- 251 Main St
