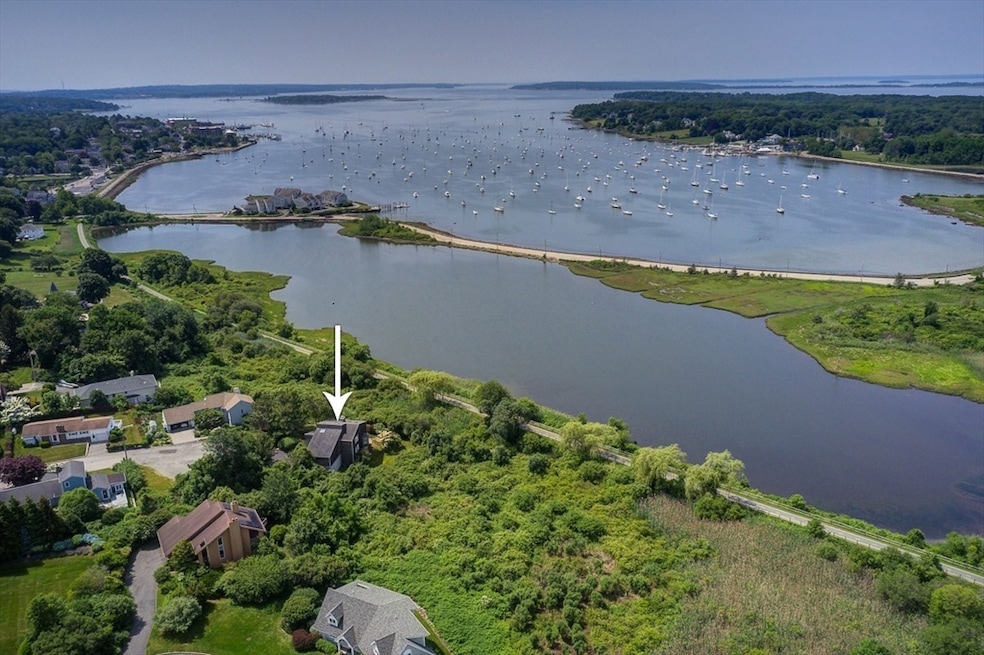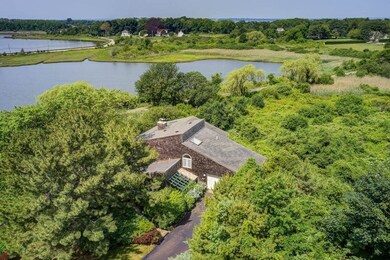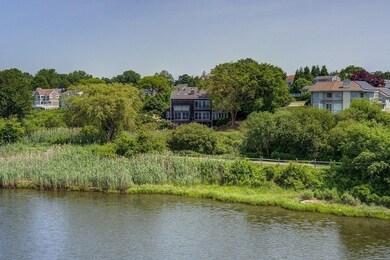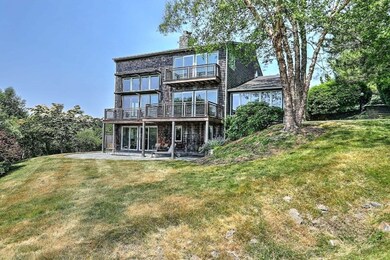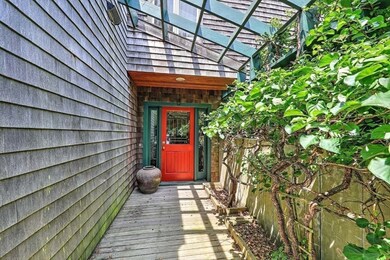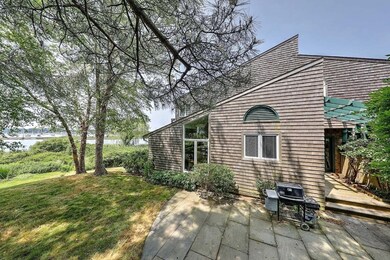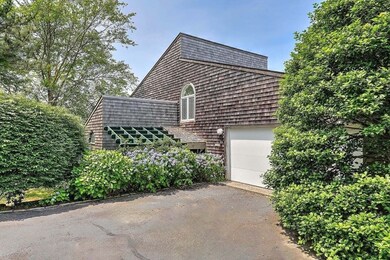
25 Fort Hill Rd Bristol, RI 02809
Mount Hope High School NeighborhoodEstimated payment $9,471/month
Highlights
- Marina
- Bay View
- 0.65 Acre Lot
- Medical Services
- Waterfront
- Open Floorplan
About This Home
Wake up to spectacular water views over the Bristol Mill Pond and Harbor, and end the day with unforgettable Rhode Island sunsets. Designed by architect and former RISD professor, Friedrich St. Florian, this exceptional Contemporary Style home blends clean architectural lines with the surrounding nature. Spanning three levels with 9 rooms, including 4 bedrooms, and 3 full baths, the home is designed to capture water views. The dramatic cathedral living room w/fireplace is the home's focal point. The main level also features a granite kitchen open to a dining room w/fireplace and den, as well as a bedroom and full bath w/laundry. Upstairs, the primary bedroom w/walk-in closet has its own deck, and the luxurious bath has double vanities, oversized tub, and shower. A second bedroom (or office) overlooks the living room. The walk-out lower level is filled w/natural light and has a family room, bedroom and full bath. This hidden gem is in a fabulous location along the East Bay Bike Path.
Home Details
Home Type
- Single Family
Est. Annual Taxes
- $14,294
Year Built
- Built in 1983
Lot Details
- 0.65 Acre Lot
- Waterfront
- Near Conservation Area
- Cul-De-Sac
- Street terminates at a dead end
- Gentle Sloping Lot
- Garden
- Property is zoned R-10
Parking
- 2 Car Attached Garage
- Parking Storage or Cabinetry
- Garage Door Opener
- Driveway
- Open Parking
- Off-Street Parking
Property Views
- Bay
- Harbor
- Pond
- Scenic Vista
Home Design
- Contemporary Architecture
- Frame Construction
- Shingle Roof
- Concrete Perimeter Foundation
Interior Spaces
- Open Floorplan
- Central Vacuum
- Cathedral Ceiling
- Ceiling Fan
- Insulated Windows
- Sliding Doors
- Living Room with Fireplace
- Dining Room with Fireplace
- Den
Kitchen
- Stove
- Range
- Dishwasher
- Stainless Steel Appliances
- Kitchen Island
- Solid Surface Countertops
- Disposal
Flooring
- Wood
- Tile
Bedrooms and Bathrooms
- 4 Bedrooms
- Primary bedroom located on second floor
- Walk-In Closet
- 3 Full Bathrooms
- Double Vanity
- Soaking Tub
- Bathtub Includes Tile Surround
- Separate Shower
Laundry
- Laundry on main level
- Laundry in Bathroom
- Dryer
- Washer
Partially Finished Basement
- Walk-Out Basement
- Basement Fills Entire Space Under The House
- Interior and Exterior Basement Entry
- Sump Pump
- Block Basement Construction
Outdoor Features
- Water Access
- Walking Distance to Water
- Balcony
- Deck
- Patio
- Rain Gutters
Location
- Property is near public transit
- Property is near schools
Schools
- Kickemuit Middle School
- Mt. Hope High School
Utilities
- Forced Air Heating and Cooling System
- Heating System Uses Natural Gas
- 200+ Amp Service
- Gas Water Heater
- High Speed Internet
Listing and Financial Details
- Tax Lot 42&43
- Assessor Parcel Number M:83 L:42 and L:43,305045
Community Details
Overview
- No Home Owners Association
- West Side/Mill Pond Subdivision
Amenities
- Medical Services
- Shops
- Coin Laundry
Recreation
- Marina
- Park
- Jogging Path
- Bike Trail
Map
Home Values in the Area
Average Home Value in this Area
Tax History
| Year | Tax Paid | Tax Assessment Tax Assessment Total Assessment is a certain percentage of the fair market value that is determined by local assessors to be the total taxable value of land and additions on the property. | Land | Improvement |
|---|---|---|---|---|
| 2024 | $10,511 | $760,600 | $345,900 | $414,700 |
| 2023 | $10,162 | $760,600 | $345,900 | $414,700 |
| 2022 | $9,888 | $760,600 | $345,900 | $414,700 |
| 2021 | $8,855 | $615,800 | $316,500 | $299,300 |
| 2020 | $8,664 | $615,800 | $316,500 | $299,300 |
| 2019 | $9,316 | $679,000 | $379,700 | $299,300 |
| 2018 | $8,233 | $535,300 | $240,100 | $295,200 |
| 2017 | $6,153 | $412,400 | $198,100 | $214,300 |
| 2016 | $6,091 | $412,400 | $198,100 | $214,300 |
| 2015 | $6,538 | $466,000 | $251,700 | $214,300 |
| 2014 | $8,352 | $639,530 | $329,600 | $309,930 |
Property History
| Date | Event | Price | Change | Sq Ft Price |
|---|---|---|---|---|
| 07/19/2025 07/19/25 | Pending | -- | -- | -- |
| 06/25/2025 06/25/25 | For Sale | $1,495,000 | -- | $450 / Sq Ft |
Purchase History
| Date | Type | Sale Price | Title Company |
|---|---|---|---|
| Deed | $752,000 | -- |
Mortgage History
| Date | Status | Loan Amount | Loan Type |
|---|---|---|---|
| Open | $200,000 | No Value Available | |
| Open | $550,000 | No Value Available |
Similar Homes in Bristol, RI
Source: MLS Property Information Network (MLS PIN)
MLS Number: 73398134
APN: BRIS-000083-000000-000042
- 1 Adelaide Ave
- 9 Valley Dr
- 3 Jones Ave
- 17 Varnum Ave
- 413 High St
- 82 Sherry Ave
- 2 Cherry Ln
- 484 Thames St
- 92 Franklin St
- 21 Bradford St Unit 2
- 21 Bradford St Unit 1
- 341 Thames St Unit 103
- 5 Knowlton Ct
- 7 Knowlton Ct
- 3 Knowlton Ct
- 89 State St
- 6 Knowlton Ct
- 1 Knowlton Ct
- 18 State St Unit 4 (2nd Floor West)
- 18 State St Unit 5 (3rd Floor East)
