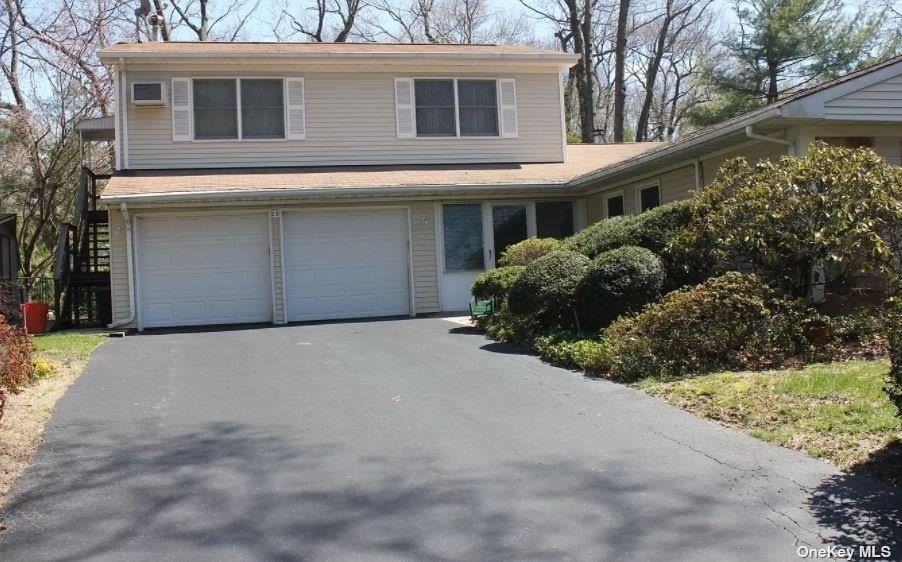
25 Gables Blvd Setauket, NY 11733
Setauket-East Setauket NeighborhoodHighlights
- Ranch Style House
- 1 Fireplace
- 2 Car Attached Garage
- Minnesauke Elementary School Rated A
- Skylights
- Walk-In Closet
About This Home
As of June 2022Offer Accepted. This Is 2 Residences In One! Main House Is A Lovely 3Br Ranch With Updated Eik, 2 Updated Baths, Fdr, Lr W/Fireplace, New Furnace, 2 Car Garage And More. 2nd Level Features A Legal Accessory Apartment With Private Entrance; Great Room W/Vaulted Ceilings And Skylights, Full Bath With Tub/Shower, Large Br With Wic. The house also has solar panels that produce enough electricity to cover the monthly bills, and the domestic water lines are no longer in the concrete slab, they have been updated in pex and rerouted above ground. New roof.
Home Details
Home Type
- Single Family
Est. Annual Taxes
- $11,050
Year Built
- Built in 1970
Lot Details
- 0.34 Acre Lot
Parking
- 2 Car Attached Garage
Home Design
- Ranch Style House
- Frame Construction
Interior Spaces
- 2,300 Sq Ft Home
- Skylights
- 1 Fireplace
- Combination Dining and Living Room
- Dishwasher
Bedrooms and Bathrooms
- 4 Bedrooms
- Walk-In Closet
- 3 Full Bathrooms
Laundry
- Dryer
- Washer
Schools
- Paul J Gelinas Junior High School
- Ward Melville Senior High School
Utilities
- Cooling Available
- 2 Heating Zones
- Hot Water Heating System
- Heating System Uses Oil
- Oil Water Heater
- Cesspool
Community Details
- Park
Listing and Financial Details
- Legal Lot and Block 7000 / 200
- Assessor Parcel Number 0200-157-00-02-00-007-000
Ownership History
Purchase Details
Home Financials for this Owner
Home Financials are based on the most recent Mortgage that was taken out on this home.Purchase Details
Home Financials for this Owner
Home Financials are based on the most recent Mortgage that was taken out on this home.Purchase Details
Similar Homes in the area
Home Values in the Area
Average Home Value in this Area
Purchase History
| Date | Type | Sale Price | Title Company |
|---|---|---|---|
| Deed | $600,000 | Stewart Title | |
| Bargain Sale Deed | $399,000 | None Available | |
| Executors Deed | -- | -- |
Mortgage History
| Date | Status | Loan Amount | Loan Type |
|---|---|---|---|
| Previous Owner | $25,000 | Credit Line Revolving | |
| Previous Owner | $391,773 | FHA |
Property History
| Date | Event | Price | Change | Sq Ft Price |
|---|---|---|---|---|
| 12/19/2023 12/19/23 | Rented | $4,000 | +0.1% | -- |
| 10/18/2023 10/18/23 | Price Changed | $3,995 | -4.9% | -- |
| 10/05/2023 10/05/23 | For Rent | $4,200 | 0.0% | -- |
| 09/25/2023 09/25/23 | Off Market | $4,200 | -- | -- |
| 07/11/2023 07/11/23 | For Rent | $4,200 | 0.0% | -- |
| 06/10/2022 06/10/22 | Sold | $600,000 | 0.0% | $261 / Sq Ft |
| 03/30/2022 03/30/22 | Pending | -- | -- | -- |
| 03/28/2022 03/28/22 | Off Market | $600,000 | -- | -- |
| 03/07/2022 03/07/22 | Price Changed | $599,000 | -6.4% | $260 / Sq Ft |
| 02/16/2022 02/16/22 | For Sale | $640,000 | -- | $278 / Sq Ft |
Tax History Compared to Growth
Tax History
| Year | Tax Paid | Tax Assessment Tax Assessment Total Assessment is a certain percentage of the fair market value that is determined by local assessors to be the total taxable value of land and additions on the property. | Land | Improvement |
|---|---|---|---|---|
| 2024 | $13,314 | $3,100 | $300 | $2,800 |
| 2023 | $13,314 | $3,100 | $300 | $2,800 |
| 2022 | $12,178 | $3,100 | $300 | $2,800 |
| 2021 | $12,178 | $3,100 | $300 | $2,800 |
| 2020 | $12,520 | $3,100 | $300 | $2,800 |
| 2019 | $12,520 | $0 | $0 | $0 |
| 2018 | $11,938 | $3,100 | $300 | $2,800 |
| 2017 | $11,938 | $3,100 | $300 | $2,800 |
| 2016 | $11,762 | $3,100 | $300 | $2,800 |
| 2015 | -- | $3,100 | $300 | $2,800 |
| 2014 | -- | $3,300 | $300 | $3,000 |
Agents Affiliated with this Home
-
John Sanders

Seller's Agent in 2023
John Sanders
Shea & Sanders Real Estate Inc
(516) 318-0132
27 in this area
71 Total Sales
-
Martha Pinilla

Seller's Agent in 2022
Martha Pinilla
Found It
(646) 280-5448
1 in this area
6 Total Sales
Map
Source: OneKey® MLS
MLS Number: KEY3375904
APN: 0200-157-00-02-00-007-000
- 23 Franko Ln
- 16 Abbey Ln Unit 116
- 67 Gnarled Hollow Rd
- 2 West Rd
- 14 Caleb Brewster Rd
- 212A Lower Sheep Pasture Rd
- 206 Lower Sheep Pasture Rd
- 9 Hare Ln
- 293 Sheep Pasture Rd
- 49 Bobcat Ln
- 318 Sheep Pasture Rd
- 10 Emilys Way
- 116 Brianna Dr
- 50 Blair Rd Unit 50
- 91 Bennetts Rd
- 3 Mink Ln
- 14 Wainscott Ln
- 22 Woodchuck Ln
- 15 Woodchuck Ln
- 15 Wainscott Ln
