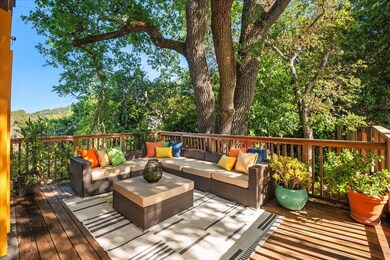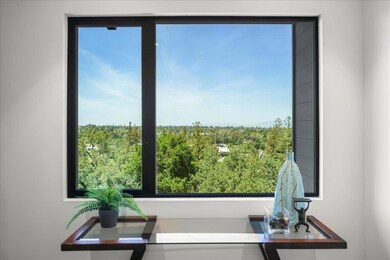
25 Grove St Los Gatos, CA 95030
East Los Gatos NeighborhoodEstimated payment $23,666/month
Highlights
- Primary Bedroom Suite
- City Lights View
- Contemporary Architecture
- Louise Van Meter Elementary School Rated A
- Deck
- Vaulted Ceiling
About This Home
You can truly have it all! Over a 1/4 acre & 2 houses. Experience the downtown lifestyle of vibrant Los Gatos while enjoying exceptional panoramic city light & mountain views. The 2,200± sf, 3 bd, 3.5 ba main house is Mid-century modern meets minimalist boho, featuring clean lines & walls of glass that create an open & harmonious space drenched in natural light. The home was extensively remodeled w/a thoughtful selection of high-end & eco-conscious materials while embracing the integrity of the original style. The setting is tranquil, private & welcoming upon entry w/custom touches & a unique vibe. The 926± sf, 1 bd, 1 ba ADU/cottage is full of charm w/high ceilings, hardwood floors, & spacious living areas w/oversized picture windows to immerse you in the surrounding garden & w/a vista into town. The ADU remodel includes an upgraded kitchen, new bath w/heated floor, new roof, updated plumbing & electrical. Ideal for an active lifestyle, this property is minutes from open space & Los Gatos town center. Lively downtown Los Gatos offers boutique shopping, fine & casual dining, parks, scenic hiking trails, a Farmers Market and wonderful community events. Conveniently close to top-rated schools and local amenities including businesses, health & wellness facilities, & major freeways.
Home Details
Home Type
- Single Family
Est. Annual Taxes
- $27,066
Year Built
- Built in 1966
Lot Details
- 0.29 Acre Lot
- Partially Fenced Property
- Lot Sloped Down
- Sprinklers on Timer
- Drought Tolerant Landscaping
- Grass Covered Lot
- Back Yard
- Zoning described as R1B
Parking
- 2 Car Garage
- Electric Vehicle Home Charger
Property Views
- Skyline
- Mountain
- Hills
- Valley
- Neighborhood
Home Design
- Contemporary Architecture
- Flat Roof Shape
- Wood Frame Construction
Interior Spaces
- 2,200 Sq Ft Home
- 3-Story Property
- Vaulted Ceiling
- Skylights
- Free Standing Fireplace
- Family Room with Fireplace
- Dining Area
- Bonus Room
- Utility Room
- Laundry in Utility Room
Kitchen
- Eat-In Kitchen
- Built-In Oven
- Electric Cooktop
- Range Hood
- Microwave
- Dishwasher
- Kitchen Island
- Disposal
Flooring
- Wood
- Stone
- Vinyl
Bedrooms and Bathrooms
- 3 Bedrooms
- Main Floor Bedroom
- Primary Bedroom Suite
- Bathroom on Main Level
- Stone Countertops In Bathroom
- Bathtub with Shower
- Bathtub Includes Tile Surround
- Walk-in Shower
Outdoor Features
- Deck
Additional Homes
- 926 SF Accessory Dwelling Unit
- Accessory Dwelling Unit (ADU)
Utilities
- Vented Exhaust Fan
- Cable TV Available
Listing and Financial Details
- Assessor Parcel Number 529-35-004
Map
Home Values in the Area
Average Home Value in this Area
Tax History
| Year | Tax Paid | Tax Assessment Tax Assessment Total Assessment is a certain percentage of the fair market value that is determined by local assessors to be the total taxable value of land and additions on the property. | Land | Improvement |
|---|---|---|---|---|
| 2024 | $27,066 | $2,242,191 | $1,851,761 | $390,430 |
| 2023 | $26,604 | $2,198,227 | $1,815,452 | $382,775 |
| 2022 | $26,007 | $2,155,125 | $1,779,855 | $375,270 |
| 2021 | $25,588 | $2,112,868 | $1,744,956 | $367,912 |
| 2020 | $25,141 | $2,091,204 | $1,727,064 | $364,140 |
| 2019 | $24,805 | $2,050,200 | $1,693,200 | $357,000 |
| 2018 | $2,080 | $118,332 | $36,524 | $81,808 |
| 2017 | $1,996 | $116,012 | $35,808 | $80,204 |
| 2016 | $1,906 | $113,738 | $35,106 | $78,632 |
| 2015 | $1,856 | $112,030 | $34,579 | $77,451 |
| 2014 | $1,830 | $109,836 | $33,902 | $75,934 |
Property History
| Date | Event | Price | Change | Sq Ft Price |
|---|---|---|---|---|
| 05/27/2025 05/27/25 | For Sale | $3,825,000 | -- | $1,739 / Sq Ft |
Purchase History
| Date | Type | Sale Price | Title Company |
|---|---|---|---|
| Grant Deed | $2,010,000 | Cornerstone Title Co | |
| Interfamily Deed Transfer | -- | -- |
Mortgage History
| Date | Status | Loan Amount | Loan Type |
|---|---|---|---|
| Previous Owner | $24,000 | Unknown |
Similar Homes in the area
Source: MLSListings
MLS Number: ML82008492
APN: 529-35-004
- 8 Central Ct
- 0 Grove St
- 26 Pleasant St
- 105 Highland Ave
- 145 Central Ave
- 95 Church St Unit 2304
- 221 Los Gatos Blvd
- 160 Prospect Ave
- 112 Johnson Hollow
- 302 Los Gatos Blvd
- 420 Alberto Way Unit 15
- 420 Alberto Way Unit 53
- 420 Alberto Way Unit 51
- 420 Alberto Way Unit 5
- 435 Alberto Way Unit 2
- 106 Boyer Ln
- 110 Boyer Ln
- 100 Boyer Ln
- 100 Wood Rd
- 317 Templeton Ln






